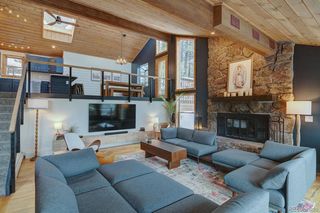96 Carolyn Drive is no longer available, but here are some other homes you might like:
-
 50 photos
50 photosLIV Sotheby's International Realty
 House For Sale113 Elk Crossing Lane, Evergreen, CO
House For Sale113 Elk Crossing Lane, Evergreen, CO$7,750,000
- 6 beds
- 9 baths
- 10,771 sqft
- ~9 acre lot
-
 48 photos
48 photosKeller Williams Foothills Realty, LLC

-
 36 photos
36 photosAssist 2 Sell Real Estate Services

-
 Open Sun 7/13 12pm-2pm29 photos
Open Sun 7/13 12pm-2pm29 photos
-
 46 photos
46 photos
-
![]() 20 photos
20 photos
-
![]() 28 photos
28 photos House For Sale83 Wilderness Cornerstone Rd, Evergreen, CO
House For Sale83 Wilderness Cornerstone Rd, Evergreen, CO$1,375,000
- 3 beds
- 4 baths
- 3,754 sqft
- ~7 acre lot
-
![]() Open Sat 7/12 11am-1pm46 photos
Open Sat 7/12 11am-1pm46 photos House For Sale846 Circle K Ranch Rd, Evergreen, CO
House For Sale846 Circle K Ranch Rd, Evergreen, CO$1,198,000
- 3 beds
- 4 baths
- 4,333 sqft
- ~2 acre lot
-
![]() 27 photos
27 photos
-
![]() 50 photos
50 photosCompass - Denver

-
![]() 50 photos
50 photosLIV Sotheby's International Realty

-
![]() 22 photos
22 photosEd Prather Real Estate

-
![]() 31 photos
31 photos
-
![]() 31 photos
31 photosLIV Sotheby's International Realty

-
![]() 50 photos
50 photosLIV Sotheby's International Realty

- End of Results
-
No homes match your search. Try resetting your search criteria.
Reset search
Nearby Cities
- Arvada Homes for Sale
- Aspen Park Homes for Sale
- Black Hawk Homes for Sale
- Blue Valley Homes for Sale
- Brook Forest Homes for Sale
- Central City Homes for Sale
- Echo Hills Homes for Sale
- Evergreen Homes for Sale
- Fairmount Homes for Sale
- Floyd Hill Homes for Sale
- Genesee Homes for Sale
- Golden Homes for Sale
- Idaho Springs Homes for Sale
- Idledale Homes for Sale
- Indian Hills Homes for Sale
- Kittredge Homes for Sale
- Lakewood Homes for Sale
- Pine Valley Homes for Sale
- St. Mary's Homes for Sale
- Upper Witter Gulch Homes for Sale
Nearby ZIP Codes
- 80127 Homes for Sale
- 80401 Homes for Sale
- 80403 Homes for Sale
- 80421 Homes for Sale
- 80422 Homes for Sale
- 80427 Homes for Sale
- 80433 Homes for Sale
- 80436 Homes for Sale
- 80439 Homes for Sale
- 80448 Homes for Sale
- 80452 Homes for Sale
- 80453 Homes for Sale
- 80454 Homes for Sale
- 80457 Homes for Sale
- 80465 Homes for Sale
- 80470 Homes for Sale
- 80475 Homes for Sale












