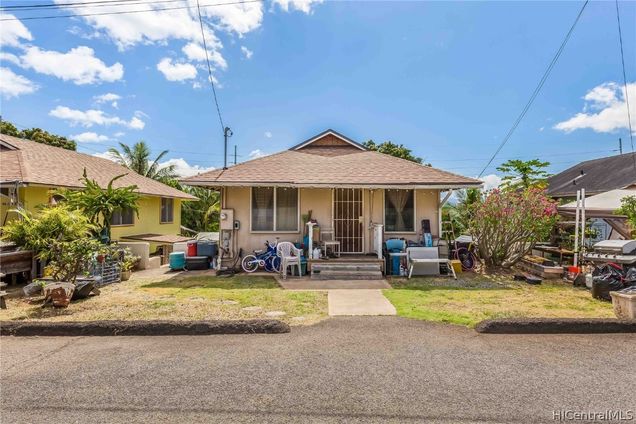96 239 Waiawa Road Unit C
Pearl City, HI 96782
Map
- 4 beds
- 2 baths
- 1,574 sqft
- $371 per sqft
- 1942 build
- – on site
More homes
An incredible price for so much home in a central location. Bring your ideas & you can make this a fantastic house for extended family living. 2 bedrooms 1 bath upstairs & 2 bedrooms 1 bath downstairs. Interior stairs connect up & down. For privacy, there is a separate entrance to the lower level. To ensure access between the property and a public street, Buyer must purchase an easement from the adjoining land owner for approximately $40,000. Sale is subject to Bankruptcy Court Approval & possible overbid. Have your agent contact us about the details. Tenants request no showing on weekends.

Last checked:
As a licensed real estate brokerage, Estately has access to the same database professional Realtors use: the Multiple Listing Service (or MLS). That means we can display all the properties listed by other member brokerages of the local Association of Realtors—unless the seller has requested that the listing not be published or marketed online.
The MLS is widely considered to be the most authoritative, up-to-date, accurate, and complete source of real estate for-sale in the USA.
Estately updates this data as quickly as possible and shares as much information with our users as allowed by local rules. Estately can also email you updates when new homes come on the market that match your search, change price, or go under contract.
Checking…
•
Last updated Apr 11, 2025
•
MLS# 202223899 —
The Building
-
Unit Number:C
-
Year Built:1942
-
New Construction:false
-
Construction Materials:WoodFrame
-
Architectural Style:Detached
-
Stories:2
-
Levels:Two
-
Building Area Total:1574.0
-
Year Built:1985
Interior
-
Flooring:Carpet,Vinyl
Room Dimensions
-
Living Area:1574.0
Financial & Terms
-
Buyer Financing:Fha
The Property
-
Property Type:Residential
-
Property Subtype:SingleFamilyResidence
-
Property Condition:AverageCondition
-
Lot Size Area:2978.0
-
Lot Features:DeadEnd,Other,Level,SteepSlope
-
Zoning Description:05 - R-5 Residential District
-
Parcel Number:1-9-6-003-008-0003
-
Topography:Level,Sloping
-
View:None
-
View:false
-
Road Frontage Type:PrivateRoad
Listing Agent
- Contact info:
- Agent phone:
- (808) 398-3220
- Office phone:
- (808) 838-9595
Taxes
-
Tax Annual Amount:2296.08
Beds
-
Total Bedrooms:4
Baths
-
Total Baths:2
-
Full Baths:2
Utilities
-
Utilities:AboveGroundUtilities,ElectricityAvailable,WaterAvailable
Schools
-
Elementary School:Lehua
-
Middle Or Junior School:Highlands
-
High School:Pearl City
The Community
-
Subdivision Name:PEARL CITY-LOWER
-
Community Features:None
-
Association Fee:158.0
-
Association Fee Includes:None
-
Association Name:Waiawa Village
-
Pool Features:None
Parking
-
Garage:true
-
Garage Spaces:1.0
-
Parking Total:1.0
-
Parking Features:OneCarGarage,OneSpace
Air Pollution Index
Provided by ClearlyEnergy
The air pollution index is calculated by county or urban area using the past three years data. The index ranks the county or urban area on a scale of 0 (best) - 100 (worst) across the United Sates.
Sale history
| Date | Event | Source | Price | % Change |
|---|---|---|---|---|
|
7/25/23
Jul 25, 2023
|
Sold | HI_CENTRAL_MLS | $585,000 |


