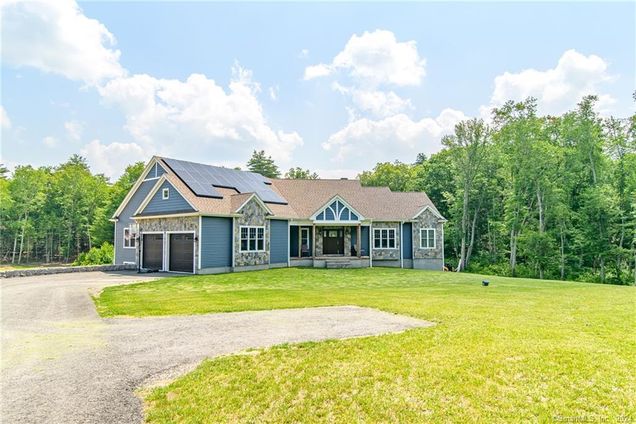959 Quaddick Town Farm
Thompson, CT 06277
- 5 beds
- 4 baths
- 4,297 sqft
- ~6 acre lot
- $182 per sqft
- 2019 build
- – on site
More homes
Welcome to 959 Quaddick Town Farm Rd, a highly custom built RANCH style home in the heart of Thompson, CT. This picturesque property offers a tranquil setting on a spacious lot, perfect for those seeking outdoor adventure. Drive up the paved driveway, you'll notice awesome cedar impression siding with rock veneer across the face of this house. Step up onto the stamped concrete front porch where you enter into the foyer leading to an OPEN concept living room, kitchen and dining area, perfect for entertaining. Discover a warm and inviting interior, featuring hardwood floors, ceramic tiles, CUSTOM kitchen featuring upgraded cabinetry, GLASS counters, GLASS backsplash, oversized VIKING stove with beautiful vented hood. Enjoy the pot filler and FARMERS sink while cooking it up for the family! The living room, primary bed and lower level living room all feature gas fireplaces. CENTRAL VACCUM through the whole house! On the first floor you have four bedrooms, 2.5 baths, laundry room, and huge walk in pantry! Both the full bathrooms boast dual sinks with glass counters and full custom tile walk in showers. The primary bedroom shower has two showers heads and a WATERFALL shower head. Separate closets are included in the bathroom space for the primary. The rear deck has beautiful composite decking for long term low maintenance and glass rail panels. The basement is a FULL walkout that is already plumbed, wired and drywalled for more living space!! Come visit this property today.

Last checked:
As a licensed real estate brokerage, Estately has access to the same database professional Realtors use: the Multiple Listing Service (or MLS). That means we can display all the properties listed by other member brokerages of the local Association of Realtors—unless the seller has requested that the listing not be published or marketed online.
The MLS is widely considered to be the most authoritative, up-to-date, accurate, and complete source of real estate for-sale in the USA.
Estately updates this data as quickly as possible and shares as much information with our users as allowed by local rules. Estately can also email you updates when new homes come on the market that match your search, change price, or go under contract.
Checking…
•
Last updated Nov 9, 2024
•
MLS# 170582276 —
The Building
-
Year Built:2019
-
Year Built Source:Public Records
-
New Construction Type:No/Resale
-
Style:Ranch
-
Roof Information:Asphalt Shingle
-
Attic:Yes
-
Attic Description:Access Via Hatch
-
Exterior Siding:Shake, Vinyl Siding, Stone
-
Foundation Type:Concrete
-
Basement Description:Full
-
Exterior Features:Underground Utilities, Porch, Wrap Around Deck, Gutters, Lighting, Stone Wall, French Doors, Patio
-
Handicap Features:Hallways 36+ Inches Wide, Lever Door Handles, Lever Faucets, Low Cabinetry, Raised Toilet
-
In-Law Apartment:Possible
-
SqFt Total:4297
-
SqFt Description:Town Card shows 1479 in semi finished basement
-
SqFt Est Heated Above Grade:2818
-
SqFt Est Heated Below Grade:1479
Interior
-
Interior Features:Auto Garage Door Opener, Cable - Available, Central Vacuum
-
Fireplaces Total:3
-
Laundry Room:Main Level
-
Laundry Room Location:Mud Room as you enter from garage
Room Dimensions
-
Living Area SqFt Per Public Record:2818
Location
-
Directions:Use GPS
-
Neighborhood:Quaddick
The Property
-
Parcel Number:2615154
-
Property Type:Single Family For Sale
-
Zoning:RA80
-
Acres:5.65
-
Acres Source:Public Records
-
Lot Description:Treed, Dry, Level Lot, Cleared, Rolling
Listing Agent
- Contact info:
- Agent phone:
- (860) 774-7600
Taxes
-
Tax Year:July 2023-June 2024
-
Property Taxes:9773
Beds
-
Beds Total:5
Baths
-
Total Baths:4
-
Full Baths:3
-
Half Baths:1
The Listing
-
https://mls.immoviewer.com/portal/tour/2948997?psm.showBottomLine=false&accessKey=6482&psm.showPoweredBy=false&psm.showShare=false
-
Yes
-
Virtual Showing:No
-
Home Warranty Offered:No
Heating & Cooling
-
Heat Type:Hydro Air, Zoned
-
Heat Fuel Type:Propane
-
Cooling System:Ceiling Fans, Central Air
Utilities
-
Water Source:Private Well
-
Sewage System:Septic
Appliances
-
Appliances Included:Gas Cooktop, Gas Range, Microwave, Range Hood, Refrigerator, Dishwasher
Schools
-
Elementary School:Per Board of Ed
-
High School:Per Board of Ed
The Community
-
Nearby Amenities:Golf Course, Lake, Private School(s)
-
Swimming Pool:No
-
Direct Waterfront:No
-
Waterfront Description:Not Applicable
Parking
-
Garage & Parking:Attached Garage
-
Garages Number:2
Bike Score®
Provided by WalkScore® Inc.
Bike Score evaluates a location's bikeability. It is calculated by measuring bike infrastructure, hills, destinations and road connectivity, and the number of bike commuters. Bike Scores range from 0 (Somewhat Bikeable) to 100 (Biker’s Paradise).
Air Pollution Index
Provided by ClearlyEnergy
The air pollution index is calculated by county or urban area using the past three years data. The index ranks the county or urban area on a scale of 0 (best) - 100 (worst) across the United Sates.
Sale history
| Date | Event | Source | Price | % Change |
|---|---|---|---|---|
|
6/12/24
Jun 12, 2024
|
Sold | SMART_MLS | $782,500 | -2.2% |
|
5/10/24
May 10, 2024
|
Pending | SMART_MLS | $799,900 | |
|
3/6/24
Mar 6, 2024
|
Relisted | SMART_MLS | $799,900 |

