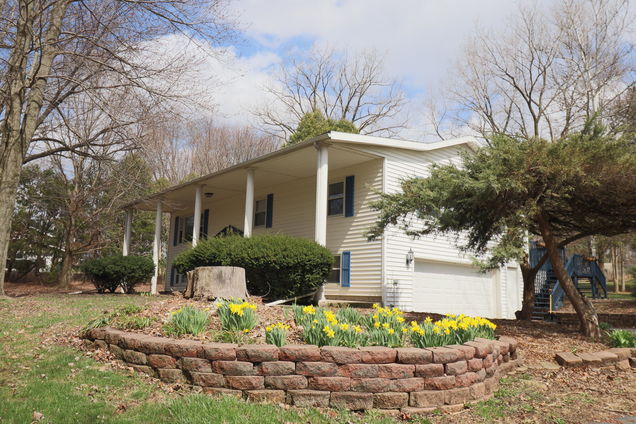955 N 400 E
Chesterton, IN 46304
- 3 beds
- 2 baths
- 1,971 sqft
- ~3 acre lot
- $190 per sqft
- 1969 build
- – on site
More homes
Here is your Opportunity. Discover the perfect blend of country charm and modern convenience with this delightful 3-bedroom, 1.75-bathroom HOMESTEAD in Chesterton, Indiana. Nestled on a 2.78 acre picturesque property, this home is a dream for those seeking a self-sufficient lifestyle or simply a serene escape. Step outside and explore lush fruit trees, thriving berry bushes, and a large garden, perfect for farm-to-table living. Designed with sustainability in mind, the property features a paddock system w/ multiple pastures. Built for goats, small farm animals, a turkey pen, and a chicken coop, offering endless opportunities for hobby farming. Inside, the home boasts a warm and inviting atmosphere, with an open-concept living area that seamlessly connects to a cozy three-seasons room, ideal for enjoying your morning coffee while taking in the scenic surroundings. The back deck provides the perfect space for outdoor dining and relaxation. An attached garage adds convenience and extra storage. Great Schools, Low Taxes & 1 hour to Chicago

Last checked:
As a licensed real estate brokerage, Estately has access to the same database professional Realtors use: the Multiple Listing Service (or MLS). That means we can display all the properties listed by other member brokerages of the local Association of Realtors—unless the seller has requested that the listing not be published or marketed online.
The MLS is widely considered to be the most authoritative, up-to-date, accurate, and complete source of real estate for-sale in the USA.
Estately updates this data as quickly as possible and shares as much information with our users as allowed by local rules. Estately can also email you updates when new homes come on the market that match your search, change price, or go under contract.
Checking…
•
Last updated May 18, 2025
•
MLS# 815933 —
The Building
-
Year Built:1969
-
New Construction:false
-
Architectural Style:Traditional
-
Structure Type:House
-
Patio And Porch Features:Covered, Rear Porch, Front Porch, Enclosed, Deck
-
Security Features:Smoke Detector(s)
-
Levels:Bi-Level
-
Basement:false
-
Above Grade Finished Area:1323
-
Above Grade Unfinished Area:1971
Interior
-
Room Type:Bedroom 2, Primary Bedroom, Living Room, Kitchen, Family Room, Dining Room, Bedroom 3
-
Interior Features:Ceiling Fan(s), Laminate Counters, Country Kitchen
-
Fireplace:false
-
Laundry Features:Gas Dryer Hookup, Washer Hookup, Sink, Lower Level
Room Dimensions
-
Living Area:1971
-
Living Area Source:Assessor
Location
-
Directions:From the north: SR49 to 1100 N. East to Dickinson Rd. South to Sidewalk /1050 N. East to 400 E. South to home.From the south: US 6 north on 400 east (note it jogs)
-
Latitude:41.571885
-
Longitude:-86.9887
The Property
-
Parcel Number:640715151006000005
-
Property Subtype:Single Family Residence
-
Property Attached:false
-
Lot Features:Back Yard, Rectangular Lot, Few Trees, Front Yard
-
Lot Size Acres:2.78
-
Lot Size Square Feet:121096.8
-
Lot Size Dimensions:200 x 615 appx
-
Lot Size Source:Assessor
-
Zoning Description:Rural Residential
-
Additional Parcels:false
-
View:Meadow, Trees/Woods, Rural, Park/Greenbelt
-
Exterior Features:Other, Rain Gutters
-
Fencing:Back Yard, Wire, Wood, Gate
-
Waterfront:false
-
Road Surface Type:Asphalt, Paved
Listing Agent
- Contact info:
- Agent phone:
- (219) 510-7670
- Office phone:
- (219) 464-4377
Taxes
-
Tax Year:2023
-
Tax Annual Amount:2034
-
Tax Legal Description:S200 N2435 W615 NW 15-36-5 2.78 a
Beds
-
Total Bedrooms:3
Baths
-
Total Baths:2
-
Full Baths:1
-
Three Quarter Baths:1
The Listing
Heating & Cooling
-
Heating:Forced Air, Natural Gas
Utilities
-
Utilities:Cable Connected, Natural Gas Connected, Electricity Connected
-
Electric:100 Amp Service
-
Sewer:Septic Tank
-
Water Source:Well
Appliances
-
Appliances:Dishwasher, Refrigerator, Washer, Stainless Steel Appliance(s), Microwave, Gas Water Heater, ENERGY STAR Qualified Appliances, Dryer
Schools
-
Elementary School:Jackson Elementary School
-
Middle Or Junior School:Chesterton Middle School
-
High School:Chesterton High School
-
High School District:Duneland School Corporation
The Community
-
Subdivision Name:none
-
Association:false
Parking
-
Garage:true
-
Garage Spaces:2
-
Parking Features:Additional Parking, Driveway, Oversized, Other, Off Street, Garage Faces Side, Garage Door Opener, Attached, Asphalt
Walk Score®
Provided by WalkScore® Inc.
Walk Score is the most well-known measure of walkability for any address. It is based on the distance to a variety of nearby services and pedestrian friendliness. Walk Scores range from 0 (Car-Dependent) to 100 (Walker’s Paradise).
Bike Score®
Provided by WalkScore® Inc.
Bike Score evaluates a location's bikeability. It is calculated by measuring bike infrastructure, hills, destinations and road connectivity, and the number of bike commuters. Bike Scores range from 0 (Somewhat Bikeable) to 100 (Biker’s Paradise).
Air Pollution Index
Provided by ClearlyEnergy
The air pollution index is calculated by county or urban area using the past three years data. The index ranks the county or urban area on a scale of 0 (best) - 100 (worst) across the United Sates.























































