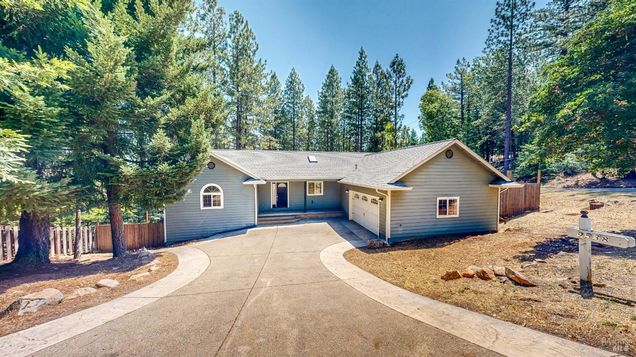9538 Lassen Drive
Cobb, CA 95426
Map
- 3 beds
- 2 baths
- 1,719 sqft
- 13,939 sqft lot
- $220 per sqft
- 2009 build
- – on site
Welcome to this charming 3 bedroom, 2 bathroom 1700(+)(-) sq ft home located in the serene community of Cobb, California. Nestled amidst the natural beauty of Lake County, this delightful property offers a relaxing living environment with its cozy interior and an expansive yard. As you step inside, you are greeted by an inviting living space that exudes warmth and coziness. The open floor plan seamlessly connects the living room, dining area, and kitchen, creating a seamless flow for everyday living. The living room features a vaulted ceiling and a wood-burning fireplace to keep you cozy in the winter season. Additionally, this home features an oversized Primary Bedroom with a large walk-in closet, indoor laundry, a backup generator and an area beneath the house that has an array of potential uses. One of the highlights of this property is the expansive yard, where nature lovers and gardening enthusiasts can indulge in their passion for outdoor living. Imagine spending your mornings enjoying a cup of coffee on the back deck, surrounded by the sights and scents of your own private sanctuary. Don't miss the opportunity to own this wonderful home in this beautiful community.

Last checked:
As a licensed real estate brokerage, Estately has access to the same database professional Realtors use: the Multiple Listing Service (or MLS). That means we can display all the properties listed by other member brokerages of the local Association of Realtors—unless the seller has requested that the listing not be published or marketed online.
The MLS is widely considered to be the most authoritative, up-to-date, accurate, and complete source of real estate for-sale in the USA.
Estately updates this data as quickly as possible and shares as much information with our users as allowed by local rules. Estately can also email you updates when new homes come on the market that match your search, change price, or go under contract.
Checking…
•
Last updated Jun 18, 2025
•
MLS# 325054251 —
The Building
-
Year Built:2009
-
Year Built Source:Assessor Auto-Fill
-
Construct/Condition:Lap Siding
-
Levels:1
-
Levels:One
-
Roof:Composition
-
Foundation:Concrete Perimeter
-
Window Features:Caulked/Sealed, Dual Pane Full
-
Patio And Porch Features:Uncovered Deck
-
Security Features:Carbon Mon Detector, Smoke Detector
-
SqFt:1,719 Sqft
-
SqFt Source:Not Verified
Interior
-
Main Level:Bedroom(s), Dining Room, Full Bath(s), Kitchen, Living Room, Primary Bedroom
-
Room Type:Baths Other, Dining Room, Kitchen, Living Room, Primary Bathroom, Primary Bedroom
-
Living Room:Cathedral/Vaulted
-
Kitchen Features:Pantry Cabinet, Stone Counter
-
Dining Room Features:Dining/Living Combo
-
Flooring:Carpet, Simulated Wood, Tile
-
Laundry Features:Dryer Included, Inside Area, Washer Included
-
Fireplace Features:Living Room, Wood Burning
-
# of Fireplaces:1
Financial & Terms
-
Sale Conditions:Offer As Is, Successor Trustee Sale
Location
-
Directions:Hwy 175 to Emerford Rd to Venturi Rd to Lassen Dr
-
Cross Street:Venturi Dr
-
Area:Lake County
The Property
-
Property Type:Residential
-
Property Type:Single Family Residence
-
Lot Description:Corner
-
13939Lot SqFt:
-
Lot Size Measurement:Acres
-
Lot Size Source:Assessor Auto-Fill
-
0.3200Acres:
-
Attach/Detach Home:Detached
-
Fence:Fenced, Partial , Wire, Wood
-
Horse Property:No
-
Driveway:Paved Driveway
Listing Agent
- Contact info:
- No listing contact info available
Taxes
-
Assessors Parcel Number:051-253-040-000
Beds
-
Total Bedrooms:3
-
Master Bedroom Features:Outside Access, Walk-In Closet
Baths
-
2Total Baths:
-
2Full Baths:
-
Bath Features:Tub w/Shower Over
-
Master Bath Features:Double Sinks, Jetted Tub, Shower Stall(s), Tile
Heating & Cooling
-
Heating:Central, Fireplace(s)
-
Cooling:Ceiling Fan(s), Central
Utilities
-
Description:Electric, Generator, Propane Tank Leased
-
Water Source:Water District
-
Sewer:Septic System
Appliances
-
Appliances:Dishwasher, Free Standing Gas Range, Free Standing Refrigerator, Insulated Water Heater, Microwave
The Community
-
Senior Age Requirement::No
-
Pool Description:No
-
HOA Fee Amount:$No
-
Association:Sonoma
Parking
-
Garage Spaces:2.00
-
Total Parking Spaces:4.00
-
Parking Features:Attached, Garage Door Opener, Garage Facing Front, Interior Access
Monthly cost estimate

Asking price
$379,000
| Expense | Monthly cost |
|---|---|
|
Mortgage
This calculator is intended for planning and education purposes only. It relies on assumptions and information provided by you regarding your goals, expectations and financial situation, and should not be used as your sole source of information. The output of the tool is not a loan offer or solicitation, nor is it financial or legal advice. |
$2,029
|
| Taxes | N/A |
| Insurance | $104 |
| Utilities | $178 See report |
| Total | $2,311/mo.* |
| *This is an estimate |
Walk Score®
Provided by WalkScore® Inc.
Walk Score is the most well-known measure of walkability for any address. It is based on the distance to a variety of nearby services and pedestrian friendliness. Walk Scores range from 0 (Car-Dependent) to 100 (Walker’s Paradise).
Air Pollution Index
Provided by ClearlyEnergy
The air pollution index is calculated by county or urban area using the past three years data. The index ranks the county or urban area on a scale of 0 (best) - 100 (worst) across the United Sates.
Max Internet Speed
Provided by BroadbandNow®
This is the maximum advertised internet speed available for this home. Under 10 Mbps is in the slower range, and anything above 30 Mbps is considered fast. For heavier internet users, some plans allow for more than 100 Mbps.
Sale history
| Date | Event | Source | Price | % Change |
|---|---|---|---|---|
|
6/18/25
Jun 18, 2025
|
Listed / Active | BAREIS | $379,000 | 54.7% (5.0% / YR) |
|
7/22/14
Jul 22, 2014
|
CRMLS_CA | $245,000 |






















































