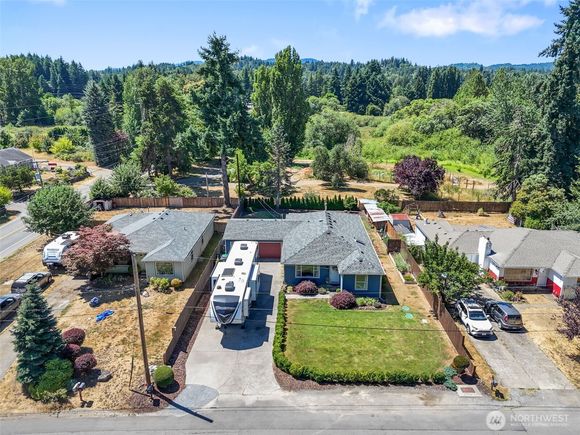953 Liberty Street SW
Olympia, WA 98512
Map
- 3 beds
- 2 baths
- 1,646 sqft
- 11,250 sqft lot
- $328 per sqft
- 1986 build
A truly rare property at the edge of sought after Tumwater Hill - where country charm meets city convenience! Tucked away on a peaceful dead-end street, this stylish mid-century rambler sits on a large lot w/ updated private septic (2016) & no HOA! Inside; open layout w/ 2 spacious living areas, LVP floors, coved ceilings, recess light'g, solar tubes & skylight + designer tile & air circ. system for new stove! 5-cords of wood incl. for cozy winters/summer backyard gatherings. Outside; A tree-lined yard w/ covered patio, garden beds, fruit trees & shed backing 20-acre park w/ trails & wildlife. Long driveway fits 8 cars, 50-amp RV hookups & septic, dbl garage w/ 20' tops & cabs + new light'g. One of few streets w/ Oly address. Must see!!!

Last checked:
As a licensed real estate brokerage, Estately has access to the same database professional Realtors use: the Multiple Listing Service (or MLS). That means we can display all the properties listed by other member brokerages of the local Association of Realtors—unless the seller has requested that the listing not be published or marketed online.
The MLS is widely considered to be the most authoritative, up-to-date, accurate, and complete source of real estate for-sale in the USA.
Estately updates this data as quickly as possible and shares as much information with our users as allowed by local rules. Estately can also email you updates when new homes come on the market that match your search, change price, or go under contract.
Checking…
•
Last updated Jul 16, 2025
•
MLS# 2408254 —
The Building
-
Year Built:1949
-
Year Built:1986
-
Year Built Source:Public Records
-
New Construction:false
-
Building Name:Barnes Addition
-
Building Information:Built On Lot
-
Structure Type:House
-
Roof:Composition
-
Entry Location:Main
-
Foundation Details:Poured Concrete
-
Basement:None
-
Security Features:Fully Fenced
-
Exterior Features:Wood
-
Levels:One
-
Building Area Total:1646
-
Building Area Units:Square Feet
-
Calculated SqFt:1646
-
SqFt Source:Public Records
-
Construction Materials:Wood
-
Direction Faces:East
Interior
-
Interior Features:Bath Off Primary, Double Pane/Storm Window, Dining Room, Fireplace, Skylight(s), Water Heater
-
Living Area:1646
-
Flooring:Vinyl, Vinyl Plank, Carpet
-
Fireplace:true
-
Fireplaces Total:1
-
Fireplace Features:Wood Burning
-
Main Level Fireplace:1
-
Finished SqFt:1646
Financial & Terms
-
Possession:Closing
Location
-
Latitude:47.007742
-
Longitude:-122.921635
-
Directions:Heading south on Capitol Blvd from Olympia, turn right on Linwood, Right on Liberty to home on Left.
The Property
-
Property Type:Residential
-
Property Subtype:Single Family Residence
-
Parcel Number:33204000205
-
Lot Number:2
-
Lot Features:Adjacent to Public Land, Dead End Street, Open Space, Paved
-
Lot Size Units:Square Feet
-
Lot Size Dimensions:75x151x75x152
-
Lot Size Acres:0.2583
-
Lot Size SqFt:11250
-
Lot Size Source:Public Records
-
Zoning Jurisdiction:City
-
Land Lease:false
-
View:Territorial
-
View:true
-
Waterfront:false
-
Topography:Level
-
Vegetation:Fruit Trees, Garden Space
-
Zoning:SFL
-
Irrigation Water Rights:false
Listing Agent
- Contact info:
- Agent phone:
- (360) 529-0992
- Office phone:
- (360) 529-0992
Taxes
-
Tax Year:2025
-
Tax Annual Amount:4645
Beds
-
Bedrooms Total:3
-
Bedrooms Possible:3
-
Main Level Bedrooms:3
Baths
-
Total Baths:2
-
Baths:2
-
Full Baths:2
-
Main Full Baths:2
-
Main Level Bathrooms:2
-
# of Bathtubs:2
The Listing
-
Special Listing Conditions:None
Heating & Cooling
-
Cooling:true
-
Heating:true
-
Cooling:Window Unit(s)
-
Heating:Baseboard, Stove/Free Standing
Utilities
-
Water Company:City Of Tumwater
-
Water Heater Location:Garage
-
Water Heater Type:Electric
-
Water Source:Public
-
Sewer:Septic Tank
-
Sewer Company:Private Septic
-
Power Company:Pse
Appliances
-
Appliances:Dishwasher(s), Dryer(s), Microwave(s), Stove(s)/Range(s), Washer(s)
-
Appliances Included:Dishwasher(s),Dryer(s),Microwave(s),Stove(s)/Range(s),Washer(s)
Schools
-
Elementary School:Tumwater Hill Elem
-
Middle Or Junior School:George Wash Bush Mid
-
High School:A G West Black Hills
-
High School District:Tumwater
The Community
-
Subdivision Name:Tumwater Hill
-
Community Features:Park, Trail(s)
-
Senior Community:false
-
Bus Line Nearby:true
-
Association:false
Parking
-
Parking Total:2
-
Parking Features:Driveway, Attached Garage, Off Street, RV Parking
-
Open Parking:false
-
Garage:true
-
Garage Spaces:2
-
Attached Garage:true
-
Garage SqFt:504
-
Carport:false
-
Covered Spaces:2
Listing courtesy of NWMLS / BHGRE - Northwest Home Team

Monthly cost estimate

Asking price
$539,900
| Expense | Monthly cost |
|---|---|
|
Mortgage
This calculator is intended for planning and education purposes only. It relies on assumptions and information provided by you regarding your goals, expectations and financial situation, and should not be used as your sole source of information. The output of the tool is not a loan offer or solicitation, nor is it financial or legal advice. |
$2,891
|
| Taxes | $387 |
| Insurance | $148 |
| Utilities | $124 See report |
| Total | $3,550/mo.* |
| *This is an estimate |
Soundscore™
Provided by HowLoud
Soundscore is an overall score that accounts for traffic, airport activity, and local sources. A Soundscore rating is a number between 50 (very loud) and 100 (very quiet).
Air Pollution Index
Provided by ClearlyEnergy
The air pollution index is calculated by county or urban area using the past three years data. The index ranks the county or urban area on a scale of 0 (best) - 100 (worst) across the United Sates.
Sale history
| Date | Event | Source | Price | % Change |
|---|---|---|---|---|
|
7/16/25
Jul 16, 2025
|
Listed / Active | NWMLS | $539,900 | 427.4% (41.2% / YR) |
|
2/27/15
Feb 27, 2015
|
NWMLS | $102,375 |

41% of nearby similar homes sold for over asking price
Similar homes that sold in bidding wars went $15k above asking price on average, but some went as high as $55k over asking price.








































