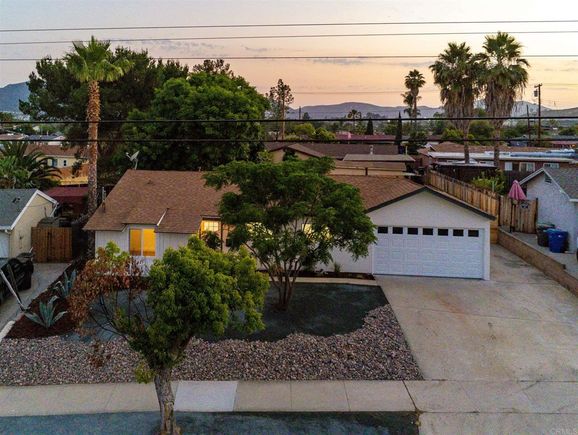9518 Domer Rd
Santee, CA 92071
Map
- 3 beds
- 2 baths
- 1,159 sqft
- 7,700 sqft lot
- $642 per sqft
- 1960 build
- – on site
More homes
Looking for the best? Here it is! You found it! Stunning remodel with luxurious designer features that will dazzle you in desirable west Santee! All the new modern upgrades and conveniences that lives larger than the actual square footage. Gourmet kitchen with quartz countertops, stainless steel appliances, and designer white shaker cabinets. Expansive master bedroom has lovely master bath has oversized walk in shower with custom lighted niche. Both baths have carrera quartz countertops, designer deco tile flooring, designer white shaker cabinets, designer matte black shower faucets and sink faucets, metal mirror, and vanity lights. New tub in hall bathroom. Glistening laminate hardwood floors through out, new retrofit vinyl windows and doors. New recessed can-lighting through out kitchen, living room, and hallways. New ceiling fans in all bedrooms. New doors and hardware. Custom built outdoor living area with wood pergola and new exterior lighting great for entertaining, parties, BBQ's, etc. Large backyard is great for ADU unit, granny flat, pool, RV parking, etc. New landscaping front and back with thick sod, drought tolerant plants and trees. New irrigation system with timer and valves. Freshly painter inside and out. Too many bells and whistles to list! Located in a desirable, serene neighborhood creates a peaceful atmosphere. You MUST see to appreciate ALL this elegant jewel has to offer you wont be disappointed!!! Close to Mast Park, Santee Lakes, Carlton Oaks Golf Course, Mission Trails Park etc.

Last checked:
As a licensed real estate brokerage, Estately has access to the same database professional Realtors use: the Multiple Listing Service (or MLS). That means we can display all the properties listed by other member brokerages of the local Association of Realtors—unless the seller has requested that the listing not be published or marketed online.
The MLS is widely considered to be the most authoritative, up-to-date, accurate, and complete source of real estate for-sale in the USA.
Estately updates this data as quickly as possible and shares as much information with our users as allowed by local rules. Estately can also email you updates when new homes come on the market that match your search, change price, or go under contract.
Checking…
•
Last updated Apr 20, 2025
•
MLS# PTP2104294 —
The Building
-
Year Built:1960
-
Roof:Composition
-
Stories Total:1
-
Patio And Porch Features:Covered, Patio
-
Patio:1
-
Common Walls:No Common Walls
-
Faces:East
Interior
-
Levels:One
-
Kitchen Features:Quartz Counters, Remodeled Kitchen
-
Room Type:Kitchen, Master Bedroom
-
Living Area Units:Square Feet
-
Fireplace:No
-
Fireplace:None
-
Laundry:In Garage
-
Laundry:1
Room Dimensions
-
Living Area:1159.00
Location
-
Directions:Carlton Hills to Stoyer go east to Pike north to Domer
The Property
-
Subtype:Single Family Residence
-
Property Condition:Turnkey
-
Zoning:R-1
-
Lot Features:Back Yard, Park Nearby
-
Lot Size Area:7700.0000
-
Lot Size Acres:0.1768
-
Lot Size SqFt:7700.00
-
Lot Size Source:Public Records
-
View:1
-
View:City Lights
-
Fence:Yes
-
Sprinklers:No
-
Additional Parcels:No
-
Land Lease:No
-
Lease Considered:No
Listing Agent
- Contact info:
- No listing contact info available
Beds
-
Total Bedrooms:3
Baths
-
Total Baths:2
-
Bathroom Features:Quartz Counters, Remodeled, Upgraded
-
Full & Three Quarter Baths:2
-
Full Baths:2
The Listing
-
Special Listing Conditions:Standard
-
Parcel Number:3801520500
Heating & Cooling
-
Heating:1
-
Cooling:Yes
-
Cooling:Central Air
Utilities
-
Sewer:Public Sewer
-
Water Source:Public
Appliances
-
Appliances:Dishwasher, Disposal, Gas & Electric Range, Refrigerator
-
Included:Yes
Schools
-
High School District:Grossmont Union
The Community
-
Neighborhood:Carlton Hills
-
Units in the Community:Yes
-
Features:Golf, Biking, Fishing, Hiking, Park
-
Association:No
-
Pool:None
-
Senior Community:No
-
Spa:1
-
Private Pool:No
-
Assessments:Yes
-
Assessments:Sewer Assessments
Parking
-
Parking:Yes
-
Parking:Garage, RV Access/Parking
-
Parking Spaces:2.00
-
Attached Garage:Yes
-
Garage Spaces:2.00
Walk Score®
Provided by WalkScore® Inc.
Walk Score is the most well-known measure of walkability for any address. It is based on the distance to a variety of nearby services and pedestrian friendliness. Walk Scores range from 0 (Car-Dependent) to 100 (Walker’s Paradise).
Bike Score®
Provided by WalkScore® Inc.
Bike Score evaluates a location's bikeability. It is calculated by measuring bike infrastructure, hills, destinations and road connectivity, and the number of bike commuters. Bike Scores range from 0 (Somewhat Bikeable) to 100 (Biker’s Paradise).
Soundscore™
Provided by HowLoud
Soundscore is an overall score that accounts for traffic, airport activity, and local sources. A Soundscore rating is a number between 50 (very loud) and 100 (very quiet).
Air Pollution Index
Provided by ClearlyEnergy
The air pollution index is calculated by county or urban area using the past three years data. The index ranks the county or urban area on a scale of 0 (best) - 100 (worst) across the United Sates.
Max Internet Speed
Provided by BroadbandNow®
View a full reportThis is the maximum advertised internet speed available for this home. Under 10 Mbps is in the slower range, and anything above 30 Mbps is considered fast. For heavier internet users, some plans allow for more than 100 Mbps.
Sale history
| Date | Event | Source | Price | % Change |
|---|---|---|---|---|
|
7/27/21
Jul 27, 2021
|
Sold | CRMLS_CA | $745,000 | -4.4% |
|
6/21/21
Jun 21, 2021
|
Pending | CRMLS_CA | $779,000 | 11.4% |
|
6/19/21
Jun 19, 2021
|
Listed / Active | CRMLS_CA | $699,000 | 30.7% |



























































