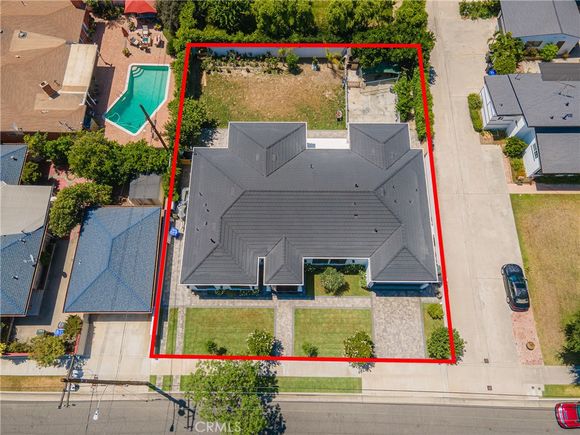9509 Downey Avenue
Downey, CA 90240
Map
- 5 beds
- 3 baths
- 3,905 sqft
- 11,353 sqft lot
- $576 per sqft
- 1952 build
- – on site
Welcome to this one-of-a-kind, newly built luxury estate nestled in one of Downey's most desirable neighborhoods. Boasting 3,905 square feet of brand-new construction on an oversized 11,353 square foot lot, this exceptional 5-bedroom, 3-bathroom residence offers the perfect blend of timeless elegance and modern design. Every inch of this home was thoughtfully reimagined and constructed from the ground up with no expense spared. Step through grand custom double doors into a light-filled open floor plan featuring dramatic vaulted wood ceilings, oversized porcelain tile flooring, and exquisite LED mood lighting throughout. The designer kitchen is a true showpiece, highlighted by a massive waterfall island wrapped in rich marble, a built-in gas cooktop, custom white cabinetry, double ovens, and a separate coffee bar. Enjoy the convenience of a full bar area with built-in shelving and wine display, ideal for entertaining in style. The elegant dining area flows seamlessly into the spacious living room, complete with a custom black media wall, integrated fireplace, and built-in shelving. Expansive windows and glass doors create the perfect indoor-outdoor experience, leading to the covered patio with custom ceiling design and views of the oversized backyard ready for your dream pool or garden oasis. The home offers five generously sized bedrooms and three spa-like bathrooms featuring floor-to-ceiling marble finishes, walk-in showers with custom stone tile flooring, and luxury vanities. Additional highlights include: • Gated private driveway • Custom iron double entry doors • Designer lighting and fixtures • Oversized laundry/mud room • Two-car garage with modern glass doors • Fully landscaped front yard and spacious backyard with endless potential This rare gem offers luxury, space, and architectural beauty in one of the most sought-after communities in Downey. A must-see property for the most discerning buyer.

Last checked:
As a licensed real estate brokerage, Estately has access to the same database professional Realtors use: the Multiple Listing Service (or MLS). That means we can display all the properties listed by other member brokerages of the local Association of Realtors—unless the seller has requested that the listing not be published or marketed online.
The MLS is widely considered to be the most authoritative, up-to-date, accurate, and complete source of real estate for-sale in the USA.
Estately updates this data as quickly as possible and shares as much information with our users as allowed by local rules. Estately can also email you updates when new homes come on the market that match your search, change price, or go under contract.
Checking…
•
Last updated Jul 17, 2025
•
MLS# WS25159565 —
This home is listed in more than one place. See it here.
The Building
-
Year Built:1952
-
Year Built Source:Assessor
-
New Construction:No
-
Total Number Of Units:1
-
Structure Type:House
-
Stories Total:1
-
Entry Level:1
-
Common Walls:No Common Walls
Interior
-
Levels:One
-
Entry Location:1
-
Room Type:All Bedrooms Down
-
Living Area Units:Square Feet
-
Living Area Source:Assessor
-
Fireplace:No
-
Fireplace:None
-
Laundry:Inside
-
Laundry:1
Room Dimensions
-
Living Area:3905.00
Location
-
Directions:Gallatin Rd and Florence Ave
-
Latitude:33.95728500
-
Longitude:-118.12157300
The Property
-
Property Type:Residential
-
Subtype:Single Family Residence
-
Zoning:DOR175
-
Lot Features:Paved
-
Lot Size Area:11353.0000
-
Lot Size Acres:0.2606
-
Lot Size SqFt:11353.00
-
Lot Size Source:See Remarks
-
View:None
-
Additional Parcels:No
-
Land Lease:No
-
Lease Considered:No
Listing Agent
- Contact info:
- No listing contact info available
Taxes
-
Tax Census Tract:5506.02
-
Tax Lot:9
Beds
-
Total Bedrooms:5
-
Main Level Bedrooms:5
Baths
-
Total Baths:3
-
Full & Three Quarter Baths:3
-
Main Level Baths:3
-
Full Baths:3
The Listing
-
Special Listing Conditions:Standard
-
Parcel Number:6361008017
Heating & Cooling
-
Heating:1
-
Heating:Central
-
Cooling:Yes
-
Cooling:Central Air
Utilities
-
Sewer:Public Sewer
-
Green Energy Efficient:Insulation, Thermostat, Water Heater, Windows
-
Water Source:Public
Schools
-
High School District:Downey Unified
The Community
-
Features:Suburban
-
Association:No
-
Pool:None
-
Senior Community:No
-
Private Pool:No
-
Assessments:Yes
-
Assessments:Unknown
Parking
-
Parking Spaces:2.00
-
Attached Garage:Yes
-
Garage Spaces:2.00
Monthly cost estimate

Asking price
$2,250,000
| Expense | Monthly cost |
|---|---|
|
Mortgage
This calculator is intended for planning and education purposes only. It relies on assumptions and information provided by you regarding your goals, expectations and financial situation, and should not be used as your sole source of information. The output of the tool is not a loan offer or solicitation, nor is it financial or legal advice. |
$12,048
|
| Taxes | N/A |
| Insurance | $618 |
| Utilities | $201 See report |
| Total | $12,867/mo.* |
| *This is an estimate |
Soundscore™
Provided by HowLoud
Soundscore is an overall score that accounts for traffic, airport activity, and local sources. A Soundscore rating is a number between 50 (very loud) and 100 (very quiet).
Air Pollution Index
Provided by ClearlyEnergy
The air pollution index is calculated by county or urban area using the past three years data. The index ranks the county or urban area on a scale of 0 (best) - 100 (worst) across the United Sates.
Sale history
| Date | Event | Source | Price | % Change |
|---|---|---|---|---|
|
7/16/25
Jul 16, 2025
|
Listed / Active | CRMLS_CA | $2,250,000 | 119.5% (44.8% / YR) |
|
11/16/22
Nov 16, 2022
|
CRMLS_CA | $1,025,000 | -4.7% | |
|
11/10/22
Nov 10, 2022
|
CRMLS_CA | $1,075,000 |










































