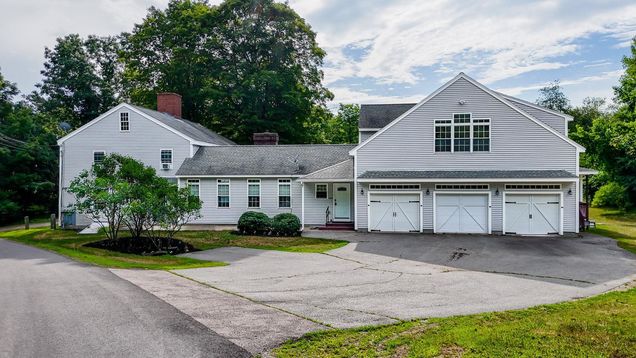95 Wright
Hollis, NH 03049
Map
- – beds
- – baths
- 5,316 sqft
- ~2 acre lot
- $212 per sqft
- 1989 build
- – on site
What a house! If you’re searching for a unique opportunity to own a home and an investment, this exceptional 3-family property is the one. The main residence spans over 3,000 sq ft and includes 3 bedrooms, 4 full baths, soaring vaulted ceilings, two stone fireplaces, freshly painted interior, and oversized rooms throughout. An additional 1,000 sq ft walk out lower level features a full bath, ideal as a game room, in-law suite, guest area, or potential rental unit. Two attached rental units, rich in charm and character, have been consistently leased, providing reliable cash flow or flexible multigenerational living. And here’s a rare find: the main residence itself can also be rented. Homes of this size and quality are rare to find in this location, making it a prime investment opportunity. Set on a beautifully landscaped lot, the property offers a tranquil backyard with a man-made pond and ambiance for peaceful outdoor living. Completing the package, a spacious 3 car garage and ample parking. Don’t miss this versatile and rare gem!

Last checked:
As a licensed real estate brokerage, Estately has access to the same database professional Realtors use: the Multiple Listing Service (or MLS). That means we can display all the properties listed by other member brokerages of the local Association of Realtors—unless the seller has requested that the listing not be published or marketed online.
The MLS is widely considered to be the most authoritative, up-to-date, accurate, and complete source of real estate for-sale in the USA.
Estately updates this data as quickly as possible and shares as much information with our users as allowed by local rules. Estately can also email you updates when new homes come on the market that match your search, change price, or go under contract.
Checking…
•
Last updated Jul 17, 2025
•
MLS# 5051942 —
The Building
-
Year Built:1989
-
Pre-Construction:No
-
Construction Status:Existing
-
Construction Materials:Vinyl Siding
-
Architectural Style:Colonial
-
Roof:Asphalt Shingle
-
Total Stories:2
-
Total Units:3
-
Approx SqFt Total:5917
-
Approx SqFt Total Finished:5,316 Sqft
-
Approx SqFt Finished Above Grade:4,391 Sqft
-
Approx SqFt Finished Below Grade:925 Sqft
-
Approx SqFt Unfinished Below Grade:601
-
Approx SqFt Finished Building Source:Measured
-
Approx SqFt Unfinished Building Source:Measured
-
Approx SqFt Finished Above Grade Source:Measured
-
Road Frontage Type:Public
-
Foundation Details:Fieldstone, Poured Concrete
Interior
-
Flooring:Carpet, Ceramic Tile, Hardwood, Laminate
-
Basement:Yes
-
Basement Description:Concrete Floor, Storage Space, Walkout
-
Basement Access Type:Walkout
Room Dimensions
-
Room 18 Dimensions:Garden
-
Room 19 Dimensions:Garden
Location
-
Directions:Route 111 - Depot - Wright
-
Map:014
-
Latitude:42.730891191507482
-
Longitude:-71.562261084655759
The Property
-
Property Class:Multi-Family
-
Seasonal:No
-
Lot:61-1
-
Lot Features:Country Setting, Pond
-
Lot SqFt:88,427 Sqft
-
Lot Acres:2 Sqft
-
Zoning:RA
-
Driveway:Paved
-
Exterior Features:Deck, Garden Space
Listing Agent
- Contact info:
- Office phone:
- (978) 452-4432
Taxes
-
Tax Year:2024
-
Taxes TBD:No
-
Tax - Gross Amount:$19,537
Beds
-
Bedrooms - Level 4:4
-
Total 2 Bedroom Units:1
Baths
-
Total Full Baths:6
-
Unit 1 Baths:1
-
Unit 2 Baths:1
The Listing
-
Price Per SqFt:212.38
-
Foreclosed/Bank-Owned/REO:No
Heating & Cooling
-
Heating:Forced Air
-
Total Heat Units:2
-
Cooling:Central AC
-
Total Water Heaters:1
Utilities
-
Utilities:Cable Available
-
Separate Utilities:Yes
-
Sewer:Private, Septic, Shared
-
Electric:Circuit Breaker(s)
-
Water Source:Drilled Well, Private, Shared
-
Total Electric Meters:3
Appliances
-
Appliances:Water Heater
-
Total Refrigerators:4
The Community
-
Covenants:Unknown
-
Assessment Year:2024
-
Assessment Amount:1101900
Parking
-
Garage:Yes
-
Garage Capacity:3
Extra Units
-
Unit 1 Rooms:4
-
Unit 1 Bedrooms:1
-
Unit 1 Approx SqFt:1,114 Sqft
-
Unit 2 Bedrooms:2
-
Unit 2 Approx SqFt:1156
-
Total 3+ BR Units:1
-
Unit 3 Style:Townhouse
-
Unit 3 Rooms:9
-
Unit 3 Bedrooms:3
-
Unit 3 Baths:4
-
Unit 3 Approx SqFt:3,971 Sqft
-
Unit 1 Info:Dishwasher, Dryer, Electric Range, Refrigerator, Washer
-
Unit 2 Info:Electric Range, Refrigerator
-
Unit 3 Info:Dishwasher, Microwave, Gas Range, Refrigerator
Walk Score®
Provided by WalkScore® Inc.
Walk Score is the most well-known measure of walkability for any address. It is based on the distance to a variety of nearby services and pedestrian friendliness. Walk Scores range from 0 (Car-Dependent) to 100 (Walker’s Paradise).
Bike Score®
Provided by WalkScore® Inc.
Bike Score evaluates a location's bikeability. It is calculated by measuring bike infrastructure, hills, destinations and road connectivity, and the number of bike commuters. Bike Scores range from 0 (Somewhat Bikeable) to 100 (Biker’s Paradise).
Sale history
| Date | Event | Source | Price | % Change |
|---|---|---|---|---|
|
7/16/25
Jul 16, 2025
|
Listed / Active | PRIME_MLS | $1,129,000 |





























































