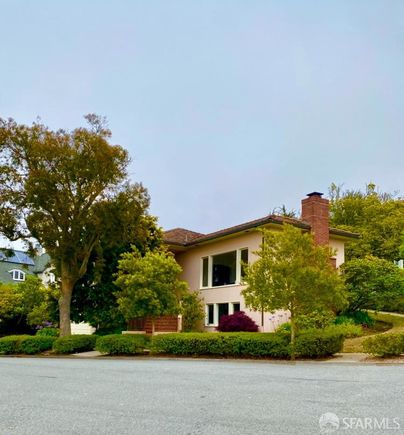95 Santa Paula Avenue
San Francisco, CA 94127
Map
- 4 beds
- 3 baths
- 2,983 sqft
- 6,860 sqft lot
- $1,005 per sqft
- 1951 build
- – on site
Own the legacy of this beautiful St.Francis Wood home in THE 94127! 1st time on the market in decades. Perched on a corner on a very desirable street, this captivating mid-century home blends vintage charm with grand scale ELEGANCE. 4BR, 2.5BA across 2 spacious levels, with hardwood floors, formal living room (w/ partial ocean views) and a wood-burning fireplace, a formal dining room, breakfast room, w/ built-in window seating. The main level includes a wood paneled den w/ hidden wet bar (did someone say James Bond?), a classic pink-tiled guest bath and yellow-tiled Jack & Jill bathroom. There's a dreamy primary suite with two walk-in closets, a mirrored dressing room w/ vanity (Hollywood starlet vibe) and loads of additional closet space. Downstairs - a massive bedroom/family room, w/ a separate room, dedicated as the closet. A home gym and wine cellar area. Both bedrooms are west-facing (sneak peaks at more ocean views) and they share a vintage green-tiled bathroom. In addition, there's an extra large storage room, and a 2 car garage to complete the masterpiece. Outside - front lawns and a private backyard w/ a flagstone patio. This classic beauty is waiting for your custom touches to make this house, a truly magnificent family home. Come home to lush living in St. Francis Wood

Last checked:
As a licensed real estate brokerage, Estately has access to the same database professional Realtors use: the Multiple Listing Service (or MLS). That means we can display all the properties listed by other member brokerages of the local Association of Realtors—unless the seller has requested that the listing not be published or marketed online.
The MLS is widely considered to be the most authoritative, up-to-date, accurate, and complete source of real estate for-sale in the USA.
Estately updates this data as quickly as possible and shares as much information with our users as allowed by local rules. Estately can also email you updates when new homes come on the market that match your search, change price, or go under contract.
Checking…
•
Last updated Jul 17, 2025
•
MLS# 425056713 —
The Building
-
Year Built:1951
-
Year Built Source:Appraiser
-
Architecture:Traditional, Mid-Century
-
Construct/Condition:Wood Siding, Stucco
-
Levels:2
-
Window Features:Bay Window(s)
-
Patio And Porch Features:Uncovered Patio
-
SqFt:2,983 Sqft
-
SqFt Source:Assessor Agent-Fill
Interior
-
Interior Features:Wet Bar, Formal Entry
-
Lower Level:Street Entrance, Primary Bedroom, Full Bath(s), Family Room, Bedroom(s)
-
Room Type:Wine Cellar, Storage, Possible Guest, Primary Bedroom, Primary Bathroom, Laundry, Kitchen, Family Room, Dining Room, Den
-
Living Room:View
-
Kitchen Features:Breakfast Room
-
Dining Room Features:Formal Area
-
Miscellaneous:Uncovered Courtyard
-
Flooring:Wood, Vinyl
-
Laundry Features:Hookups Only
-
Fireplace Features:Wood Burning, Living Room
-
# of Fireplaces:1
Financial & Terms
-
Sale Conditions:Trust, Offer As Is
Location
-
Directions:From West Portal Ave, go to Santa Clara, then Santa Monica, to Santa Paula.
-
Cross Street:Santa Monica
-
Area:SF District 4
The Property
-
Property Type:Residential
-
Property Type:Single Family Residence
-
Lot Description:Corner
-
6860Lot SqFt:
-
Lot Size Measurement:SqFt
-
Lot Size Source:Assessor Agent-Fill
-
Property Faces:West
-
View:Ocean View
-
0.1575Acres:
-
Attach/Detach Home:Detached
-
Fence:Back Yard
Listing Agent
- Contact info:
- No listing contact info available
Taxes
-
Assessors Parcel Number:30130117
Beds
-
Total Bedrooms:4
-
Master Bedroom Features:Walk-In Closet 2+, Walk-In Closet
Baths
-
3Total Baths:
-
2Full Baths:
-
1Half Baths:
-
Bath Features:Tile, Jack & Jill
-
Master Bath Features:Window, Tile
Heating & Cooling
-
Heating:Fireplace(s), Central
Utilities
-
Description:Public, Internet Available, Cable Available
-
Water Source:Public
-
Sewer:Public Sewer
Appliances
-
Appliances:Gas Cook Top, Free Standing Refrigerator, Dishwasher
The Community
-
Subdivision:St. Francis Wood
-
HOA Fee Amount:$No
-
Association:Sonoma
Parking
-
Garage Spaces:2.00
-
Total Parking Spaces:3.00
-
Parking Features:Side-by-Side, Attached
Monthly cost estimate

Asking price
$2,999,000
| Expense | Monthly cost |
|---|---|
|
Mortgage
This calculator is intended for planning and education purposes only. It relies on assumptions and information provided by you regarding your goals, expectations and financial situation, and should not be used as your sole source of information. The output of the tool is not a loan offer or solicitation, nor is it financial or legal advice. |
$16,058
|
| Taxes | N/A |
| Insurance | $824 |
| Utilities | $227 See report |
| Total | $17,109/mo.* |
| *This is an estimate |
Soundscore™
Provided by HowLoud
Soundscore is an overall score that accounts for traffic, airport activity, and local sources. A Soundscore rating is a number between 50 (very loud) and 100 (very quiet).
Air Pollution Index
Provided by ClearlyEnergy
The air pollution index is calculated by county or urban area using the past three years data. The index ranks the county or urban area on a scale of 0 (best) - 100 (worst) across the United Sates.
Sale history
| Date | Event | Source | Price | % Change |
|---|---|---|---|---|
|
7/17/25
Jul 17, 2025
|
Listed / Active | BAREIS | $2,999,000 |

