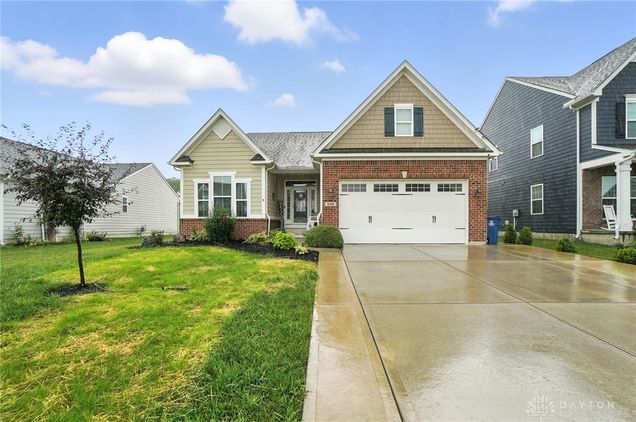949 Cedar Grove Drive
Tipp City, OH 45371
Map
- 4 beds
- 3 baths
- 2,948 sqft
- 8,364 sqft lot
- $156 per sqft
- 2018 build
- – on site
Welcome to this stunning, better-tnan-new, 4-bedroom, 3 full bath home featuring pond views, a spacious open floor plan and high-end finishes throughout. Built with quality and modern design in mind, this newer home offers everything today’s buyers are looking for. Enjoy cooking and entertaining in the custom kitchen with premium 42" cabinetry, stainless steel appliances, and a large island. The main level offers gorgeous flooring and an adjoining great room with cathedral ceiling and fireplace. A first-floor master suite with a luxurious en-suite bath, provides the perfect retreat. The lower level is a great place to entertain friends and family in the rec room. The home’s exterior showcases a timeless brick and cedar design, blending elegance and durability. Relax on the private deck with gazebo overlooking a peaceful pond, ideal for morning coffee or evening sunsets. No rear neighbors and beautiful views! Additional features include three additional, spacious bedrooms; beautiful landscaping; fenced yard; Invisible Fencing; irrigation system; landscape lighting; security cameras; widened driveway; high-end amenities; plenty of natural light throughout; a security system; and tons of closet space. This property is conveniently located near shopping, dining and is in Tipp City Schools, making it perfect for families and professionals alike. Come see!

Last checked:
As a licensed real estate brokerage, Estately has access to the same database professional Realtors use: the Multiple Listing Service (or MLS). That means we can display all the properties listed by other member brokerages of the local Association of Realtors—unless the seller has requested that the listing not be published or marketed online.
The MLS is widely considered to be the most authoritative, up-to-date, accurate, and complete source of real estate for-sale in the USA.
Estately updates this data as quickly as possible and shares as much information with our users as allowed by local rules. Estately can also email you updates when new homes come on the market that match your search, change price, or go under contract.
Checking…
•
Last updated Jul 16, 2025
•
MLS# 939064 —
The Building
-
Year Built:2018
-
Construction Materials:Brick,Cedar
-
Building Area Total:2948.0
-
Exterior Features:Deck,Fence,Porch
-
Patio And Porch Features:Deck,Porch
-
Stories:1
-
Levels:One
-
Basement:Finished
-
Basement:true
Interior
-
Interior Features:CeilingFans,CathedralCeilings,WalkInClosets
-
Rooms Total:10
-
Fireplace Features:One,Gas
-
Fireplace:true
-
Fireplaces Total:1
Room Dimensions
-
Living Area:2948.0
-
Living Area Source:Assessor
Location
-
Directions:W Kessler-Cowlesville Rd to Cedar Grove
-
Longitude:-84.214752
The Property
-
Property Type:Residential
-
Property Sub Type:SingleFamilyResidence
-
Property Sub Type Additional:SingleFamilyResidence
-
Lot Size Acres:0.192
-
Lot Size Area:8364.0
-
Lot Size Square Feet:8364.0
-
Lot Size Source:Assessor
-
Parcel Number:G15024408
-
Zoning:Residential
-
Zoning Description:Residential
-
Latitude:39.978427
Listing Agent
- Contact info:
- Agent phone:
- (937) 469-4798
- Office phone:
- (937) 469-4798
Taxes
-
Tax Legal Description:IN LOT 4186 CEDAR GROVE #1
Beds
-
Bedrooms Total:4
Baths
-
Bathrooms Total:3
-
Main Level Bathrooms:2
-
Bathrooms Full:3
Heating & Cooling
-
Heating:ForcedAir,NaturalGas
-
Heating:true
-
Cooling:true
-
Cooling:CentralAir
Utilities
-
Utilities:NaturalGasAvailable,SewerAvailable,WaterAvailable
-
Water Source:Public
Appliances
-
Appliances:Dishwasher,Disposal,Microwave,Range,Refrigerator,ElectricWaterHeater
Schools
-
High School District:Tipp City
-
Elementary School District:Tipp City
-
Middle Or Junior School District:Tipp City
The Community
-
Subdivision Name:Cedar Grove Ph 1
-
Association:false
-
Association Fee:460.0
-
Association Fee Frequency:Annually
Parking
-
Garage:true
-
Garage Spaces:2.0
-
Attached Garage:true
-
Parking Features:Attached,Garage,TwoCarGarage
Monthly cost estimate

Asking price
$459,900
| Expense | Monthly cost |
|---|---|
|
Mortgage
This calculator is intended for planning and education purposes only. It relies on assumptions and information provided by you regarding your goals, expectations and financial situation, and should not be used as your sole source of information. The output of the tool is not a loan offer or solicitation, nor is it financial or legal advice. |
$2,462
|
| Taxes | N/A |
| Insurance | $126 |
| HOA fees | $38 |
| Utilities | $150 See report |
| Total | $2,776/mo.* |
| *This is an estimate |
Air Pollution Index
Provided by ClearlyEnergy
The air pollution index is calculated by county or urban area using the past three years data. The index ranks the county or urban area on a scale of 0 (best) - 100 (worst) across the United Sates.
Sale history
| Date | Event | Source | Price | % Change |
|---|---|---|---|---|
|
7/16/25
Jul 16, 2025
|
Listed / Active | DABR | $459,900 |





















































