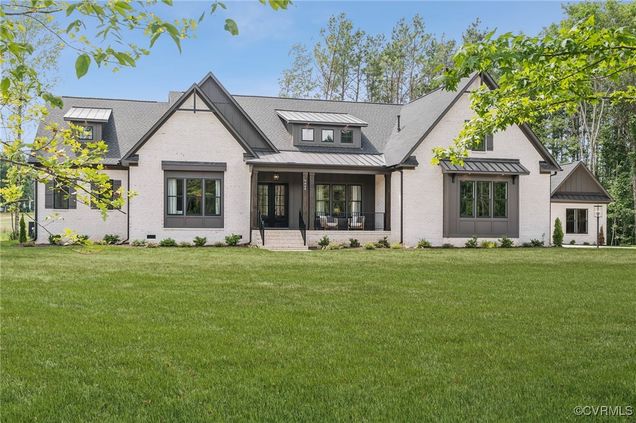9468 Angels Share Drive
New Kent, VA 23124
Map
- 4 beds
- 4 baths
- 4,040 sqft
- 1 sqft lot
- $366 per sqft
- 2025 build
- – on site
Welcome home to the CLAREMONT MODEL HOME, completely finished and ready for you to purchase! RCI Builders’ newest floor plan, The Claremont, offers almost 3600 square feet of one floor living, with a second floor guest suite bringing the total size over 4000 square feet. Upon entering the home, you’ll note an intentional foyer with tray ceiling, opening up into your dining room and expansive family room with 12’, coffered ceilings. This flows seamlessly into the kitchen including a breakfast nook, DOUBLE ISLANDS, two dishwashers, and stacked cabinets to the ceiling. Don’t miss the butler’s pantry and additional food storage, tastefully hidden out of sight, but a statement all its own. Enlarge your entertaining space by opening the 16’ sliding glass doors out to your stamped concrete covered porch. In the owner’s suite, you’ll love the vaulted ceilings, luxury wet room, and a walk in closet bigger than most bedrooms, which leads directly into the laundry room. Additional features of this home include two additional bedrooms, a flex room/office, an oversized two car garage, finished guest suite, detached buggy garage, and thousands of dollars in high end design finishes. Investment opportunity available! Builder requires a rent back until April 2026. Let RCI pay YOU to allow us to use this home as our model until the newest is completed. Not interested in a rent back or this particular lot? We have a few lots left available for a custom build!

Last checked:
As a licensed real estate brokerage, Estately has access to the same database professional Realtors use: the Multiple Listing Service (or MLS). That means we can display all the properties listed by other member brokerages of the local Association of Realtors—unless the seller has requested that the listing not be published or marketed online.
The MLS is widely considered to be the most authoritative, up-to-date, accurate, and complete source of real estate for-sale in the USA.
Estately updates this data as quickly as possible and shares as much information with our users as allowed by local rules. Estately can also email you updates when new homes come on the market that match your search, change price, or go under contract.
Checking…
•
Last updated Jul 16, 2025
•
MLS# 2519993 —
The Building
-
Year Built:2025
-
Year Built Details:New
-
New Construction:true
-
Construction Materials:Brick,Drywall,Frame,HardiplankType
-
Architectural Style:Contemporary,Craftsman,Ranch
-
Roof:Metal
-
Exterior Features:SprinklerIrrigation,Lighting,Porch,Storage,Shed,PavedDriveway
-
Stories Total:1
-
Levels:OneAndOneHalf
-
Basement:CrawlSpace
-
Basement:false
-
Door Features:SlidingDoors
-
Window Features:Screens
-
Patio And Porch Features:RearPorch,FrontPorch,Porch
-
Security Features:SecuritySystem,GatedCommunity
-
Building Area Source:Builder
Interior
-
Interior Features:BedroomOnMainLevel,ButlersPantry,BreakfastArea,BayWindow,TrayCeilings,CeilingFans,DiningArea,SeparateFormalDiningRoom,DoubleVanity,EatInKitchen,Fireplace,GraniteCounters,HighCeilings,KitchenIsland,BathInPrimaryBedroom,MainLevelPrimary,MultiplePrimarySuites,Pantry,RecessedLighting,WalkInClosets
-
Flooring:CeramicTile,PartiallyCarpeted,Wood
-
Rooms Total:13
-
Fireplace:true
-
Fireplace Features:Gas,Vented
-
Fireplaces Total:1
-
Laundry Features:WasherHookup,DryerHookup
Room Dimensions
-
Living Area:4040.0
-
Living Area Source:Builder
Financial & Terms
-
Possession:Other
Location
-
Directions:From I-64 take exit 211 Talleysville. Take a left at the exit ramp and go through 3 roundabouts. Turn left into Viniterra on Angels Share Drive. Follow signs and continue on Angels Share.
The Property
-
Parcel Number:22a6-1-4-26
-
Property Type:Residential
-
Property Subtype:SingleFamilyResidence
-
Property Subtype Additional:SingleFamilyResidence
-
Property Condition:NewConstruction
-
Property Attached:false
-
Lot Features:Cleared,Landscaped,OnGolfCourse,Level
-
Lot Size Acres:1.01
-
Lot Size Area:1.01
-
Lot Size Units:Acres
-
View:GolfCourse
-
View:true
-
Fencing:None
-
Topography:Level
-
Frontage Type:GolfCourse
-
Waterfront:false
-
Waterfront Features:NavigableWater,WalkToWater
Listing Agent
- Contact info:
- Agent phone:
- (804) 683-6374
- Office phone:
- (804) 730-7195
Taxes
-
Tax Year:2025
-
Tax Lot:Lot 1
-
Tax Legal Description:L13-0443-4116
Beds
-
Bedrooms Total:4
Baths
-
Total Baths:4
-
Full Baths:4
The Listing
-
Virtual Tour URL Unbranded:https://my.matterport.com/show/?m=ni1vcE1UciS&
Heating & Cooling
-
Cooling:CentralAir,AtticFan
-
Cooling:true
-
Heating:NaturalGas,Zoned
-
Heating:true
Utilities
-
Sewer:PublicSewer
-
Water Source:Public
Appliances
-
Appliances:BuiltInOven,Cooktop,DoubleOven,Dishwasher,ExhaustFan,ElectricCooking,Disposal,GasWaterHeater,Microwave,Oven,Range,RangeHood,Stove
Schools
-
Elementary School:G. W. Watkins
-
Middle Or Junior School:New Kent
-
High School:New Kent
The Community
-
Subdivision Name:Viniterra
-
Community Features:CommonGroundsArea,Clubhouse,Fitness,Golf,Gated,Pool,StreetLights,TennisCourts
-
Association:true
-
Association Amenities:Landscaping,Management
-
Association Fee:197.0
-
Association Fee Includes:AssociationManagement,Clubhouse,CommonAreas,Pools,RecreationFacilities,ReserveFund,RoadMaintenance,SnowRemoval,Trash
-
Association Fee Frequency:Monthly
-
Pool Features:Fenced,InGround,Pool,Community
Parking
-
Garage:true
-
Attached Garage:true
-
Garage Spaces:3.0
-
Parking Features:Attached,Driveway,Detached,Garage,OffStreet,Oversized,Paved,GarageFacesRear,GarageFacesSide
Monthly cost estimate

Asking price
$1,478,812
| Expense | Monthly cost |
|---|---|
|
Mortgage
This calculator is intended for planning and education purposes only. It relies on assumptions and information provided by you regarding your goals, expectations and financial situation, and should not be used as your sole source of information. The output of the tool is not a loan offer or solicitation, nor is it financial or legal advice. |
$7,918
|
| Taxes | N/A |
| Insurance | $406 |
| HOA fees | $197 |
| Utilities | $183 See report |
| Total | $8,704/mo.* |
| *This is an estimate |
Air Pollution Index
Provided by ClearlyEnergy
The air pollution index is calculated by county or urban area using the past three years data. The index ranks the county or urban area on a scale of 0 (best) - 100 (worst) across the United Sates.
Sale history
| Date | Event | Source | Price | % Change |
|---|---|---|---|---|
|
7/16/25
Jul 16, 2025
|
Listed / Active | CVRMLS | $1,478,812 | |
|
1/26/25
Jan 26, 2025
|
Listed / Active | CVRMLS |











































