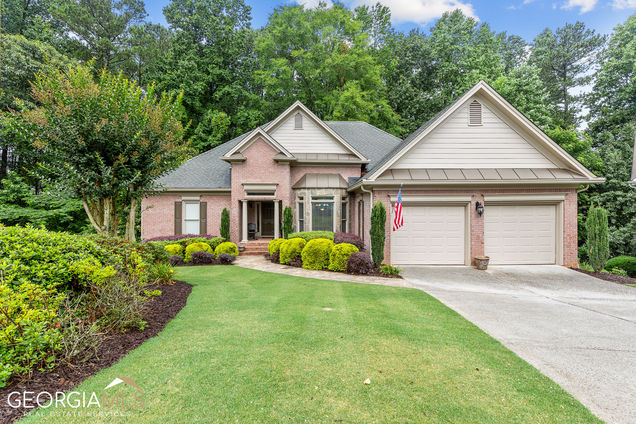946 Chippewa Oak Drive
Dacula, GA 30019
Map
- 5 beds
- 3.5 baths
- 3,940 sqft
- 15,246 sqft lot
- $121 per sqft
- 2001 build
- – on site
More homes
One of a kind house in the esteemed Dacula Bluff Subdivision! 946 Chippewa Oak Drive is a 5 bedroom, 3.5 bath home that the owner has taken remarkable care of and blown out walls for an increase in the size of the kitchen, family room, dining room, owners suite and garage. As soon as you step inside you are greeted by an open floor plan with formal foyer and views into the fireside family room and dining room. Open dining room can easily fit the entire family and has a large bay window and 14ft tray ceilings. Vaulted family room has 16 ft ceilings and is centered by the gas fireplace. Incredibly updated kitchen has gorgeous cabinets, granite counters, and modern appliances. Eat in breakfast area has a large bay window, with a 9a+ tray ceiling, and looks over the backyard and deck. Owners suite has 12 ft tray ceilings, sitting room with a very large bay window and a private bathroom with double vanities and separate tub/shower. Two more well sized bedrooms on the main floor make up his ranch beauty and share a full bathroom. Downstairs includes a fully finished terrace level with 2 bedrooms, 1 full bath and wonderful living & storage space. Large deck off the kitchen allows for even more entertaining space and looks at nothing but mature trees and landscaping! Located in a cul-de-sac with a two car garage is another added bonus! Down the street from Little Mulberry Park, Publix, restaurants, shopping and easy access to major highways. Come see for yourself why this wonderful Dacula ranch is a CAN'T MISS!

Last checked:
As a licensed real estate brokerage, Estately has access to the same database professional Realtors use: the Multiple Listing Service (or MLS). That means we can display all the properties listed by other member brokerages of the local Association of Realtors—unless the seller has requested that the listing not be published or marketed online.
The MLS is widely considered to be the most authoritative, up-to-date, accurate, and complete source of real estate for-sale in the USA.
Estately updates this data as quickly as possible and shares as much information with our users as allowed by local rules. Estately can also email you updates when new homes come on the market that match your search, change price, or go under contract.
Checking…
•
Last updated Jan 24, 2024
•
MLS# 10168908 —
The Building
-
Year Built:2001
-
Construction Materials:Concrete
-
Architectural Style:Brick Front, Ranch, Traditional
-
Structure Type:House
-
Roof:Composition
-
Levels:Two
-
Basement:Bath Finished, Daylight, Finished, Full, Interior Entry
-
Total Finished Area:3940
-
Above Grade Finished:2219
-
Below Grade Finished:1721
-
Living Area Source:Owner
-
Common Walls:No Common Walls
-
Window Features:Bay Window(s), Double Pane Windows
-
Patio And Porch Features:Deck
Interior
-
Interior Features:Double Vanity, Master On Main Level, Tray Ceiling(s), Vaulted Ceiling(s), Walk-In Closet(s)
-
Kitchen Features:Breakfast Area, Breakfast Bar, Breakfast Room
-
Dining room Features:Seats 12+
-
Security Features:Smoke Detector(s)
-
Flooring:Carpet, Hardwood
-
Fireplace Features:Family Room, Gas Log, Gas Starter
-
Total Fireplaces:1
-
Rooms:Bonus Room, Foyer, Laundry
Financial & Terms
-
Home Warranty:No
-
Possession:Negotiable
Location
-
Latitude:34.033527
-
Longitude:-83.898732
The Property
-
Property Type:Residential
-
Property Subtype:Single Family Residence
-
Property Condition:Resale
-
Lot:3
-
Lot Features:Cul-De-Sac, Level, Private
-
Lot Size Acres:0.35
-
Lot Size Source:Public Records
-
Parcel Number:R2001 506
-
Leased Land:No
-
Land Lot:1
-
Waterfront Footage:No
Listing Agent
- Contact info:
- Agent phone:
- (770) 932-1234
- Office phone:
- (770) 932-1234
Taxes
-
Tax Year:2022
-
Tax Annual Amount:$1,538
Beds
-
Bedrooms:5
-
Bed Main:3
-
Bed Lower Level:2
Baths
-
Full Baths:3
-
Main Level Full Baths:2
-
Lower Level Full Baths:1
-
Half Baths:1
-
Main Half Baths:1
The Listing
-
Financing Type:Conventional
Heating & Cooling
-
Heating:Central, Forced Air, Natural Gas
-
Cooling:Ceiling Fan(s), Central Air
Utilities
-
Utilities:Cable Available, Electricity Available, High Speed Internet, Natural Gas Available, Phone Available, Sewer Available, Underground Utilities, Water Available
-
Sewer:Public Sewer
-
Water Source:Public
Appliances
-
Appliances:Dishwasher, Disposal, Microwave, Refrigerator, Stainless Steel Appliance(s)
-
Laundry Features:Other
Schools
-
District:2
-
Elementary School:Mulberry
-
Elementary Bus:Yes
-
Middle School:Dacula
-
Middle School Bus:Yes
-
High School:Dacula
-
High School Bus:Yes
The Community
-
Subdivision:Dacula Bluff
-
Community Features:None
-
Association:Yes
-
Annual Association: Fee$350
-
Association Fee Includes:None
Parking
-
Parking Features:Garage, Garage Door Opener
-
Parking Total:2
Walk Score®
Provided by WalkScore® Inc.
Walk Score is the most well-known measure of walkability for any address. It is based on the distance to a variety of nearby services and pedestrian friendliness. Walk Scores range from 0 (Car-Dependent) to 100 (Walker’s Paradise).
Soundscore™
Provided by HowLoud
Soundscore is an overall score that accounts for traffic, airport activity, and local sources. A Soundscore rating is a number between 50 (very loud) and 100 (very quiet).
Air Pollution Index
Provided by ClearlyEnergy
The air pollution index is calculated by county or urban area using the past three years data. The index ranks the county or urban area on a scale of 0 (best) - 100 (worst) across the United Sates.
Sale history
| Date | Event | Source | Price | % Change |
|---|---|---|---|---|
|
7/28/23
Jul 28, 2023
|
Sold | GAMLS | $480,000 | |
|
6/27/23
Jun 27, 2023
|
Pending | GAMLS | $480,000 | |
|
6/20/23
Jun 20, 2023
|
Listed / Active | GAMLS | $480,000 |


