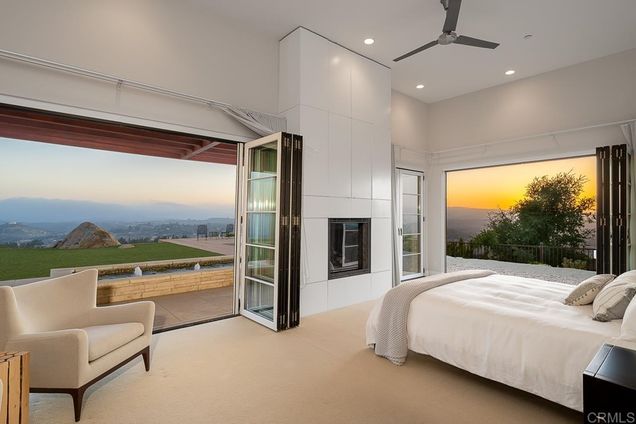946 Avenida Del Oceano
El Cajon, CA 92019
Map
- 4 beds
- 7 baths
- 6,341 sqft
- ~1 acre lot
- $646 per sqft
- 2006 build
- – on site
More homes
Standing proud on an incredible hilltop lot, this timeless modern sanctuary commands 360 degrees of pure panoramic bliss! A paved driveway leads to the front porch lined with specialized xeriscaping. Upon entering, discover a stunning interior that displays an abundance of high-end finishes throughout, from the rich bamboo flooring, the stylish volume ceilings, and walls of bi-fold doors that span across the living and dining areas, seamlessly opening the indoors out into the covered patio. A sleek chef-inspired kitchen presents top-notch Monogram appliances, handsome cabinetry, gleaming countertops, large island, and an eat-in nook. A real showstopper, the artisan double-helix spiral staircase leads to the upper-level living spaces. Immerse yourself in the comfort offered by well-proportioned bedrooms graced with well-sized closets and ceiling fans. Surpassing them all, the generous primary suite revels in its exclusive wing with a fireplace, walk-in closet, and a luxe ensuite. Gatherings are divine outdoors with plentiful seating, an outdoor fireplace, refreshing endless-style pool, and a putting green. Other notable features include a library, 2 offices, elevator, workshop with ADU potential, 5 kW solar panel system, and a 4-car garage. Come take advantage of this superior lifestyle most people dream of today!

Last checked:
As a licensed real estate brokerage, Estately has access to the same database professional Realtors use: the Multiple Listing Service (or MLS). That means we can display all the properties listed by other member brokerages of the local Association of Realtors—unless the seller has requested that the listing not be published or marketed online.
The MLS is widely considered to be the most authoritative, up-to-date, accurate, and complete source of real estate for-sale in the USA.
Estately updates this data as quickly as possible and shares as much information with our users as allowed by local rules. Estately can also email you updates when new homes come on the market that match your search, change price, or go under contract.
Checking…
•
Last updated Dec 8, 2024
•
MLS# PTP2204821 —
The Building
-
Year Built:2006
-
Year Built Source:Assessor
-
Stories Total:2
-
Common Walls:No Common Walls
Interior
-
Levels:Two
-
Room Type:Entry, Family Room, Game Room, Kitchen, Laundry, Library, Living Room, Main Floor Bedroom, Main Floor Master Bedroom, Master Bathroom, Office, Utility Room, Walk-In Closet
-
Living Area Units:Square Feet
-
Living Area Source:Assessor
-
Fireplace:Yes
-
Fireplace:Bonus Room, Living Room, Master Bedroom
-
Laundry:Individual Room
-
Laundry:1
Room Dimensions
-
Living Area:6341.00
Location
-
Directions:Cross Street: Hidden Mountain Dr.
-
Latitude:32.77820600
-
Longitude:-116.91190600
The Property
-
Property Type:Residential
-
Subtype:Single Family Residence
-
Zoning:R-1:SINGLE FAM-RES
-
Lot Features:Back Yard, Front Yard, Landscaped
-
Lot Size Area:0.8800
-
Lot Size Acres:0.8800
-
Lot Size SqFt:38332.80
-
Lot Size Source:Assessor
-
View:1
-
View:City Lights, Mountain(s), Ocean, Panoramic
-
Fence:No
-
Sprinklers:No
-
Land Lease:No
-
Lease Considered:No
Listing Agent
- Contact info:
- No listing contact info available
Taxes
-
Tax Tract:013735
Beds
-
Total Bedrooms:4
-
Main Level Bedrooms:2
Baths
-
Total Baths:7
-
Full & Three Quarter Baths:5
-
Main Level Baths:4
-
Full Baths:5
-
Half Baths:2
The Listing
-
Special Listing Conditions:Standard
-
Parcel Number:5144701900
Heating & Cooling
-
Cooling:Yes
-
Cooling:Central Air
Utilities
-
Sewer:Public Sewer
-
Water Source:Public
Appliances
-
Appliances:Built-In Range, Dishwasher, Disposal, Gas Cooking, Microwave, Refrigerator
-
Included:Yes
Schools
-
High School District:Grossmont Union
The Community
-
Units in the Community:No
-
Features:Curbs, Gutters
-
Association Amenities:Security
-
Association:Hidden Hills
-
Association:Yes
-
Association Fee:$175
-
Association Fee Frequency:Monthly
-
Pool:In Ground
-
Senior Community:No
-
Private Pool:Yes
-
Assessments:No
-
Assessments:None
Parking
-
Parking:Yes
-
Parking:Driveway, Garage
-
Parking Spaces:14.00
-
Attached Garage:Yes
-
Garage Spaces:4.00
-
Uncovered Spaces:10.00
Walk Score®
Provided by WalkScore® Inc.
Walk Score is the most well-known measure of walkability for any address. It is based on the distance to a variety of nearby services and pedestrian friendliness. Walk Scores range from 0 (Car-Dependent) to 100 (Walker’s Paradise).
Soundscore™
Provided by HowLoud
Soundscore is an overall score that accounts for traffic, airport activity, and local sources. A Soundscore rating is a number between 50 (very loud) and 100 (very quiet).
Air Pollution Index
Provided by ClearlyEnergy
The air pollution index is calculated by county or urban area using the past three years data. The index ranks the county or urban area on a scale of 0 (best) - 100 (worst) across the United Sates.
Max Internet Speed
Provided by BroadbandNow®
View a full reportThis is the maximum advertised internet speed available for this home. Under 10 Mbps is in the slower range, and anything above 30 Mbps is considered fast. For heavier internet users, some plans allow for more than 100 Mbps.
Sale history
| Date | Event | Source | Price | % Change |
|---|---|---|---|---|
|
8/10/22
Aug 10, 2022
|
Sold | CRMLS_CA | $4,100,000 | |
|
7/19/22
Jul 19, 2022
|
Pending | CRMLS_CA | $4,100,000 | |
|
7/18/22
Jul 18, 2022
|
Listed / Active | CRMLS_CA | $4,100,000 |


