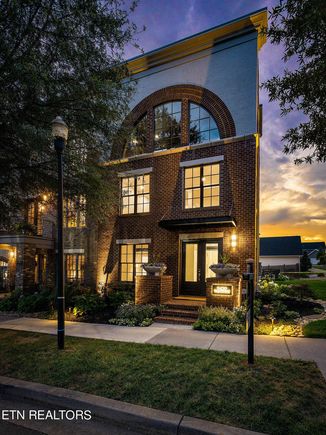9439 Clingmans Dome Drive
Knoxville, TN 37922
Map
- 3 beds
- 4 baths
- 2,504 sqft
- $429 per sqft
- 2007 build
- – on site
More homes
Elevate your lifestyle with this completely renovated, move-in-ready 3BR, 3.5BA loft with lake & mountain views located in the desirable W. Knoxville community of Northshore Town Center featuring tree-lined streets & walkable to restaurants, shopping, & parks. Every facet of this luxurious residence has been meticulously reimagined and offers opportunity for further expansion. It's one of only three lofts located at the highest point of the central park, offering unobstructed views from every floor. A must-see property for those seeking unique architecture, bespoke finishes, curated living, & the freedom to expand. The recent total renovation (Phase 1- completed in September 2023) has transformed this three-story loft with rooftop into a sophisticated masterpiece. As you enter the main level, you'll be greeted by marble flooring, custom mudroom entry wardrobe closets, pull-out shoe drawers, brass pulls, & stunning crystal chandeliers. The entry-level bedroom features white oak hardwood flooring with a beautifully designed en-suite bathroom featuring a backlit anti-fog vanity mirror, tile flooring & shower. On the second floor, the kitchen boasts top-tier Dacor, Jenn-Air, & Fisher & Paykel commercial-grade appliances, complemented by quartz countertops & floor to ceiling custom cabinets frames your culinary space. The kitchen island & drink station are designed for bar seating & entertaining. The open-concept design with sun-filled rooms seamlessly connects the kitchen, dining, & living areas, fostering an inviting atmosphere for gatherings. The third floor features a bedroom with custom wardrobe cabinetry & an en-suite bathroom with marble flooring, a clove freestanding deep tub, heated floors, as well as a marble shower with a recessed ceiling rain shower with light therapy & multiple shower sprayers. The master bedroom, with a sitting area & custom wardrobe cabinetry, boasts an emporium-style half-moon window extending from floor to ceiling inviting natural light

Last checked:
As a licensed real estate brokerage, Estately has access to the same database professional Realtors use: the Multiple Listing Service (or MLS). That means we can display all the properties listed by other member brokerages of the local Association of Realtors—unless the seller has requested that the listing not be published or marketed online.
The MLS is widely considered to be the most authoritative, up-to-date, accurate, and complete source of real estate for-sale in the USA.
Estately updates this data as quickly as possible and shares as much information with our users as allowed by local rules. Estately can also email you updates when new homes come on the market that match your search, change price, or go under contract.
Checking…
•
Last updated May 25, 2025
•
MLS# 2833574 —
The Building
-
Year Built:2007
-
Year Built Details:EXIST
-
New Construction:false
-
Construction Materials:Fiber Cement, Other, Brick
-
Architectural Style:Contemporary
-
Levels:Three Or More
-
Basement:Slab
-
Exterior Features:Balcony
-
Patio And Porch Features:Patio, Deck
-
Security Features:Security System, Smoke Detector(s)
-
Building Area Units:Square Feet
-
Building Area Total:2504
-
Building Area Source:Appraiser
-
Above Grade Finished Area:2504
-
Above Grade Finished Area Units:Square Feet
-
Above Grade Finished Area Source:Appraiser
-
Below Grade Finished Area Source:Appraiser
-
Below Grade Finished Area Units:Square Feet
Interior
-
Interior Features:Ceiling Fan(s), High Speed Internet
-
Flooring:Wood, Marble, Tile, Other
-
Fireplace:false
-
Laundry Features:Washer Hookup, Electric Dryer Hookup
Room Dimensions
-
Living Area:2504
-
Living Area Units:Square Feet
-
Living Area Source:Appraiser
Location
-
Directions:Pellissippi Pkwy to Northshore Drive, Turn right onto Thunderhead Road, At the traffic circle, continue straight to stay on Thunderhead Road, Turn right onto Horizon Drive, Turn left onto Cades Cove Road, Turn left onto Clingmans Dome Drive, Property is on the right
-
Latitude:35.863379
-
Longitude:-84.082516
The Property
-
Property Type:Residential
-
Property Subtype:Townhouse
-
Lot Features:Zero Lot Line, Level
-
Lot Size Acres:0.04
-
Lot Size Area:0.04
-
Lot Size Units:Acres
-
Lot Size Source:Agent Calculated
-
View:Mountain(s)
-
View:true
-
Property Attached:true
Listing Agent
- Contact info:
- Agent phone:
- (865) 765-9829
- Office phone:
- (865) 694-5904
Taxes
-
Tax Annual Amount:4576
Beds
-
Bedrooms Total:3
Baths
-
Total Baths:4
-
Full Baths:3
-
Half Baths:1
The Listing
-
Special Listing Conditions:Standard
Heating & Cooling
-
Heating:Central, Electric, Heat Pump
-
Heating:true
-
Cooling:Central Air, Ceiling Fan(s)
-
Cooling:true
Utilities
-
Utilities:Cable Connected
Appliances
-
Appliances:Dishwasher, Disposal, Microwave, Refrigerator, Oven
Schools
-
Elementary School:Northshore Elementary School
-
Middle Or Junior School:West Valley Middle School
-
High School:Bearden High School
The Community
-
Subdivision Name:Beau Monde Phase 1
-
Senior Community:false
-
Waterfront:false
-
Pool Private:false
-
Association:true
-
Association Amenities:Playground, Sidewalks
-
$100Association Fee:
-
Association Fee Includes:Insurance, Maintenance Grounds
-
Association Fee Frequency:Monthly
Parking
-
Parking Total:2
-
Parking Features:Garage Door Opener, Attached, On Street
-
Garage:true
-
Attached Garage:true
-
Garage Spaces:2
-
Covered Spaces:2
-
Carport:false
Soundscore™
Provided by HowLoud
Soundscore is an overall score that accounts for traffic, airport activity, and local sources. A Soundscore rating is a number between 50 (very loud) and 100 (very quiet).
Air Pollution Index
Provided by ClearlyEnergy
The air pollution index is calculated by county or urban area using the past three years data. The index ranks the county or urban area on a scale of 0 (best) - 100 (worst) across the United Sates.
Sale history
| Date | Event | Source | Price | % Change |
|---|---|---|---|---|
|
2/29/24
Feb 29, 2024
|
Sold | REALTRACS | $1,075,000 |



























































