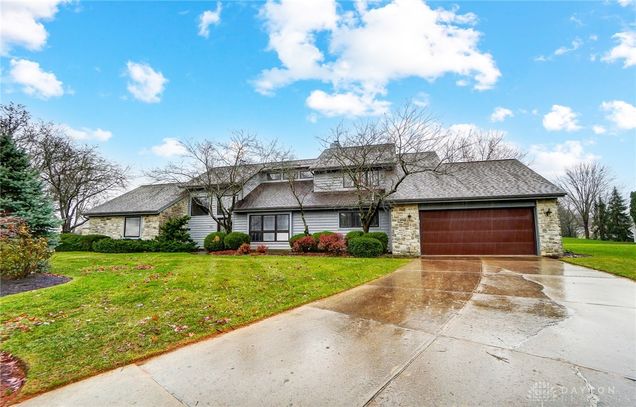9431 Moss Bank Court
Dayton, OH 45458
Map
- 4 beds
- 3 baths
- 2,836 sqft
- 14,375 sqft lot
- $157 per sqft
- 1987 build
- – on site
More homes
Tucked away at the end of a peaceful cul-de-sac, this 4-bedroom, 3-bathroom contemporary home seamlessly blends modern comfort with functional design. Step through the entryway into the spacious open-concept family and dining room, where a striking 3-sided fireplace creates a cozy centerpiece, flowing effortlessly into the eat-in kitchen. The kitchen boasts granite countertops, a large island perfect for gatherings, and a peninsula with space for bar stools, making it an ideal spot for casual meals or entertaining. Just off the kitchen, you'll find the convenient laundry room featuring additional storage, utility sink, and matching granite counters. The first-floor primary bedroom suite is a true retreat, offering sliding glass door access to the backyard, a luxurious bathroom with a standalone shower, soaking tub, dual vanities, and an expansive walk-in closet. Another bedroom and a full guest bathroom complete the first floor. Upstairs, a versatile loft offers space for a sitting area or office, leading to two additional bedrooms connected by a Jack-and-Jill bathroom—each side complete with its own private sink. The backyard is an entertainer’s dream, accessible through sliding glass doors from the primary bedroom, additional first-floor bedroom, family room, and kitchen. Enjoy the sparkling in-ground pool, relax in the hot tub, and appreciate the privacy of the fully fenced yard. Additional features include a tankless water heater, water softener, and HVAC updated in 2019. Schedule your private showing today!

Last checked:
As a licensed real estate brokerage, Estately has access to the same database professional Realtors use: the Multiple Listing Service (or MLS). That means we can display all the properties listed by other member brokerages of the local Association of Realtors—unless the seller has requested that the listing not be published or marketed online.
The MLS is widely considered to be the most authoritative, up-to-date, accurate, and complete source of real estate for-sale in the USA.
Estately updates this data as quickly as possible and shares as much information with our users as allowed by local rules. Estately can also email you updates when new homes come on the market that match your search, change price, or go under contract.
Checking…
•
Last updated Feb 4, 2025
•
MLS# 925334 —
The Building
-
Year Built:1987
-
Construction Materials:Frame,Stone,WoodSiding
-
Building Area Total:2836.0
-
Foundation Details:Slab
-
Exterior Features:Fence,Pool,Patio
-
Patio And Porch Features:Patio
-
Stories:2
-
Levels:Two
Interior
-
Interior Features:CeilingFans,GraniteCounters,KitchenIsland,VaultedCeilings,WalkInClosets
-
Rooms Total:10
-
Fireplace Features:One,Gas,MultiSided
-
Fireplace:true
-
Fireplaces Total:1
Room Dimensions
-
Living Area:2836.0
-
Living Area Source:Assessor
Financial & Terms
-
Availability Date:2024-12-17
Location
-
Directions:Spring Valley Pike to Quiet Brook Trail to Moss Bank Ct.
-
Longitude:-84.147574
The Property
-
Property Type:Residential
-
Property Sub Type:SingleFamilyResidence
-
Property Sub Type Additional:SingleFamilyResidence
-
Lot Size Acres:0.33
-
Lot Size Area:14375.0
-
Lot Size Dimensions:Check w/ auditor
-
Lot Size Square Feet:14375.0
-
Lot Size Source:Assessor
-
Parcel Number:O67-28614-0009
-
Zoning:Residential
-
Zoning Description:Residential
-
Latitude:39.60933
Listing Agent
- Contact info:
- Agent phone:
- (937) 949-0006
- Office phone:
- (937) 949-0006
Taxes
-
Tax Legal Description:13 BEECHWOOD SPRINGS SEC 1
Beds
-
Bedrooms Total:4
Baths
-
Bathrooms Total:3
-
Main Level Bathrooms:2
-
Bathrooms Full:3
The Listing
Heating & Cooling
-
Heating:ForcedAir,NaturalGas
-
Heating:true
-
Cooling:true
-
Cooling:CentralAir
Utilities
-
Utilities:NaturalGasAvailable,SewerAvailable,WaterAvailable
-
Water Source:Public
Appliances
-
Appliances:BuiltInOven,Cooktop,Dryer,Dishwasher,Refrigerator,WaterSoftener,Washer,TanklessWaterHeater
Schools
-
High School District:Centerville
-
Elementary School District:Centerville
-
Middle Or Junior School District:Centerville
The Community
-
Subdivision Name:Beechwood Spgs Sec 01
-
Association:false
-
Pool Features:InGround
Parking
-
Garage:true
-
Garage Spaces:2.0
-
Attached Garage:true
-
Parking Features:Attached,Garage,TwoCarGarage,Storage
Walk Score®
Provided by WalkScore® Inc.
Walk Score is the most well-known measure of walkability for any address. It is based on the distance to a variety of nearby services and pedestrian friendliness. Walk Scores range from 0 (Car-Dependent) to 100 (Walker’s Paradise).
Bike Score®
Provided by WalkScore® Inc.
Bike Score evaluates a location's bikeability. It is calculated by measuring bike infrastructure, hills, destinations and road connectivity, and the number of bike commuters. Bike Scores range from 0 (Somewhat Bikeable) to 100 (Biker’s Paradise).
Soundscore™
Provided by HowLoud
Soundscore is an overall score that accounts for traffic, airport activity, and local sources. A Soundscore rating is a number between 50 (very loud) and 100 (very quiet).
Air Pollution Index
Provided by ClearlyEnergy
The air pollution index is calculated by county or urban area using the past three years data. The index ranks the county or urban area on a scale of 0 (best) - 100 (worst) across the United Sates.
Sale history
| Date | Event | Source | Price | % Change |
|---|---|---|---|---|
|
1/21/25
Jan 21, 2025
|
Sold | DABR | $447,000 |





































































