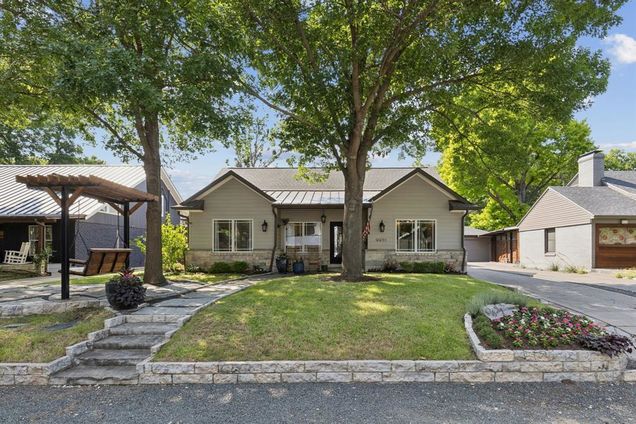9431 Hobart Street
Dallas, TX 75218
Map
- 3 beds
- 2 baths
- 2,436 sqft
- 7,797 sqft lot
- $472 per sqft
- 2014 build
- – on site
Live just one block from White Rock Lake in one of Dallas’s most desirable neighborhoods—the Peninsula! This beautifully reimagined home offers the rare combination of high-end design, thoughtful updates, and unbeatable location. With approximately $150,000 in recent improvements, it’s truly move-in ready and built to impress. Originally rebuilt from the slab up in 2014, this home was constructed with energy efficiency and craftsmanship in mind. It features full spray foam insulation in the walls, floors, and attic, along with top-of-the-line Andersen windows for superior comfort and noise reduction. Inside, you’ll find hand-selected reclaimed wood beams accenting the living, dining, kitchen, and primary bedroom—adding warmth and charm to every space. The expansive chef’s kitchen is a showstopper with custom cabinetry, granite counters, pot-filler, double ovens, and a huge island perfect for entertaining or casual meals. Hardwood flooring flows throughout the main living areas, while wet zones are finished in beautiful, durable travertine tile. The oversized primary suite offers a peaceful escape with a spa-like bath that includes a deep soaking tub, walk-in shower with double heads, and a large custom closet. If you need a bit more space this home boasts a unique bonus room off the garage that can flex as a home office, gym, studio, or game room. Step outside your front door and walk to scenic lake trails, parks, and nature—all within minutes of downtown Dallas. This is more than a home—it’s a lifestyle. Do not miss your chance to call this lovely house your home!

Last checked:
As a licensed real estate brokerage, Estately has access to the same database professional Realtors use: the Multiple Listing Service (or MLS). That means we can display all the properties listed by other member brokerages of the local Association of Realtors—unless the seller has requested that the listing not be published or marketed online.
The MLS is widely considered to be the most authoritative, up-to-date, accurate, and complete source of real estate for-sale in the USA.
Estately updates this data as quickly as possible and shares as much information with our users as allowed by local rules. Estately can also email you updates when new homes come on the market that match your search, change price, or go under contract.
Checking…
•
Last updated Jul 17, 2025
•
MLS# 21001528 —
The Building
-
Year Built:2014
-
Year Built Details:Preowned
-
Architectural Style:Traditional
-
Structural Style:Single Detached
-
Patio And Porch Features:Deck, Rear Porch
-
Security Features:Burglar, Carbon Monoxide Detector(s), Security Gate, Security System, Smoke Detector(s)
-
Accessibility Features:No
-
Roof:Composition, Metal
-
Basement:No
-
Foundation Details:Pillar/Post/Pier
-
Levels:One
-
Construction Materials:Frame
Interior
-
Interior Features:Cable TV Available, High Speed Internet Available
-
Flooring:Travertine Stone, Wood
-
Fireplaces Total:1
-
Fireplace Features:Gas Logs, Stone
-
Laundry Features:Electric Dryer Hookup, Gas Dryer Hookup, Full Size W/D Area, Washer Hookup
-
# of Dining Areas:1
-
# of Living Areas:2
Room Dimensions
-
Living Area:2436.00
Location
-
Directions:GPS
-
Latitude:32.84442300
-
Longitude:-96.71306300
The Property
-
Property Type:Residential
-
Property Subtype:Single Family Residence
-
Property Attached:No
-
Parcel Number:00000392287000000
-
Lot Features:Few Trees, Interior Lot, Landscaped, Sprinkler System, Subdivision, Water/Lake View
-
Lot Size:Less Than .5 Acre (not Zero)
-
Lot Size SqFt:7797.2400
-
Lot Size Acres:0.1790
-
Lot Size Area:0.1790
-
Lot Size Units:Acres
-
Exclusions:Washer & dryer, swing set/kid's fort, flower/garden pots.
-
Fencing:Wood
-
Soil Type:Unknown
-
Exterior Features:Fire Pit, Rain Gutters, Lighting
-
Will Subdivide:No
Listing Agent
- Contact info:
- No listing contact info available
Taxes
-
Tax Lot:18
-
Tax Block:12539
-
Tax Legal Description:LAKE HIGHLANDS BLK 12/5390 LOT 18
Beds
-
Bedrooms Total:3
Baths
-
Total Baths:2.00
-
Total Baths:2
-
Full Baths:2
The Listing
-
Virtual Tour URL Unbranded:https://www.propertypanorama.com/instaview/ntreis/21001528
Heating & Cooling
-
Heating:Central, Natural Gas
-
Cooling:Ceiling Fan(s), Central Air, Electric
Utilities
-
Utilities:City Sewer, City Water, Individual Gas Meter, Individual Water Meter
Appliances
-
Appliances:Dishwasher, Disposal, Electric Oven, Gas Cooktop, Gas Water Heater, Microwave, Convection Oven, Double Oven, Plumbed For Gas in Kitchen, Vented Exhaust Fan
Schools
-
School District:Dallas ISD
-
Elementary School:Hexter
-
Elementary School Name:Hexter
-
Middle School Name:Robert Hill
-
High School Name:Adams
The Community
-
Subdivision Name:Lake Hlnds
-
Pool:No
-
Association Type:None
Parking
-
Garage:Yes
-
Attached Garage:Yes
-
Garage Spaces:2
-
Garage Length:24
-
Garage Width:24
-
Covered Spaces:2
-
Parking Features:Covered, Garage, Garage Door Opener, Garage Faces Front, Garage Faces Rear, Garage Single Door, Gated, Inside Entrance
Monthly cost estimate

Asking price
$1,150,000
| Expense | Monthly cost |
|---|---|
|
Mortgage
This calculator is intended for planning and education purposes only. It relies on assumptions and information provided by you regarding your goals, expectations and financial situation, and should not be used as your sole source of information. The output of the tool is not a loan offer or solicitation, nor is it financial or legal advice. |
$6,157
|
| Taxes | N/A |
| Insurance | $316 |
| Utilities | $162 See report |
| Total | $6,635/mo.* |
| *This is an estimate |
Soundscore™
Provided by HowLoud
Soundscore is an overall score that accounts for traffic, airport activity, and local sources. A Soundscore rating is a number between 50 (very loud) and 100 (very quiet).
Air Pollution Index
Provided by ClearlyEnergy
The air pollution index is calculated by county or urban area using the past three years data. The index ranks the county or urban area on a scale of 0 (best) - 100 (worst) across the United Sates.
































