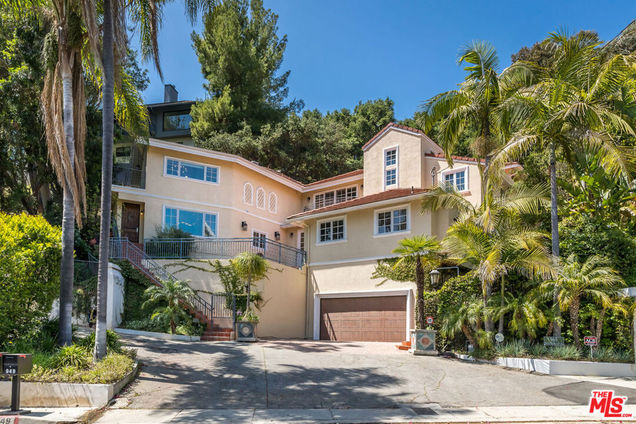941 N Norman Place
Los Angeles, CA 90049
Map
- 5 beds
- 6 baths
- 4,508 sqft
- $4 per sqft
- 1989 build
- – on site
Welcome to 941 N Norman Place, nestled in the heart of prestigious Brentwood. This beautiful Italian-style home offers a sophisticated living experience across 4,508 sqft. Situated among the trees including mature oak trees and lush greenery, the property exudes tranquility with its serene surroundings and private location. Cook to your heart's content in the elegant kitchen with a vaulted ceiling, ample cabinetry, SubZero fridge, downdraft oven, Viking dishwasher, eat-in island, bay window nook, dining area and sliding glass doors to one of the many outdoor living spaces where you can relish any meal al fresco. At day's end, unwind in the sprawling primary suite with a romantic fireplace, sliding glass doors to a private balcony where you can enjoy Getty views, walk-in closet and ensuite bath. One of the home's most notable features is the newly built 1,200 sqft addition. This space can serve as a private office or separate living quarters, complete with its own entrance, living room with fireplace, powder room, fully-equipped kitchen with high-end appliances, spacious bedroom, balcony, walk-in closet, and spa-like bath. Immerse yourself in breathtaking views of the Getty Museum from this hillside retreat. A charming gazebo nestled among the trees offers a serene spot to relax and enjoy the scenery with a coffee or tea. The front and back yards feature grassy lawns with fountains, creating an inviting atmosphere for lounging or entertaining. Additional amenities include generous guest rooms, large windows throughout providing an abundance of natural sunlight, American walnut hardwood floors, three gas fireplaces, laundry space, two new tankless water heaters, two car garage with bonus driveway parking, and so much more! Move-in ready or re-imagine to cater to your needs, this home has the potential to suit a variety of lifestyles. In a highly coveted locale, this property provides seamless access to Sunset Blvd. and the best Brentwood has to offer!

Last checked:
As a licensed real estate brokerage, Estately has access to the same database professional Realtors use: the Multiple Listing Service (or MLS). That means we can display all the properties listed by other member brokerages of the local Association of Realtors—unless the seller has requested that the listing not be published or marketed online.
The MLS is widely considered to be the most authoritative, up-to-date, accurate, and complete source of real estate for-sale in the USA.
Estately updates this data as quickly as possible and shares as much information with our users as allowed by local rules. Estately can also email you updates when new homes come on the market that match your search, change price, or go under contract.
Checking…
•
Last updated Jul 13, 2025
•
MLS# 25557275 —
This home is listed in more than one place. See it here.
The Building
-
Year Built:1989
-
New Construction:No
-
Architectural Style:Traditional
-
Stories Total:2
Interior
-
Levels:Three Or More
-
Flooring:Wood
-
Room Type:Living Room, Entry, Walk-In Closet
-
Fireplace:Yes
-
Furnished:Unfurnished
-
Fireplace:Living Room
-
Laundry:Washer Included, Dryer Included, In Closet
-
Laundry:1
Room Dimensions
-
Living Area:4508.00
Financial & Terms
-
Lease Term:12 Months
-
Security Deposit:19000
Location
-
Directions:North of Sunset to N. Bundy Dr. Right onto N. Norman Pl and then left onto N. Norman Pl.
-
Latitude:34.07872500
-
Longitude:-118.47946800
The Property
-
Property Type:Residential Lease
-
Subtype:Single Family Residence
-
Zoning:LARE15
-
Lot Size Area:26446.0000
-
Lot Size Acres:0.6071
-
Lot Size SqFt:26446.00
-
View:1
-
View:Canyon
Listing Agent
- Contact info:
- No listing contact info available
Beds
-
Total Bedrooms:5
Baths
-
Total Baths:6
-
Full & Three Quarter Baths:4
-
Full Baths:4
-
Half Baths:2
The Listing
-
Parcel Number:4429011036
Heating & Cooling
-
Heating:1
-
Heating:Central
-
Cooling:Yes
-
Cooling:Central Air
Appliances
-
Appliances:Dishwasher, Disposal, Microwave, Refrigerator
-
Included:Yes
The Community
-
Association:No
-
Pool:None
-
Senior Community:No
-
Private Pool:No
-
Assessments:No
-
Pets Allowed:Call
Parking
-
Parking:Yes
-
Parking:Direct Garage Access, Garage - Two Door, Paved
Walk Score®
Provided by WalkScore® Inc.
Walk Score is the most well-known measure of walkability for any address. It is based on the distance to a variety of nearby services and pedestrian friendliness. Walk Scores range from 0 (Car-Dependent) to 100 (Walker’s Paradise).
Bike Score®
Provided by WalkScore® Inc.
Bike Score evaluates a location's bikeability. It is calculated by measuring bike infrastructure, hills, destinations and road connectivity, and the number of bike commuters. Bike Scores range from 0 (Somewhat Bikeable) to 100 (Biker’s Paradise).
Transit Score®
Provided by WalkScore® Inc.
Transit Score measures a location's access to public transit. It is based on nearby transit routes frequency, type of route (bus, rail, etc.), and distance to the nearest stop on the route. Transit Scores range from 0 (Minimal Transit) to 100 (Rider’s Paradise).
Soundscore™
Provided by HowLoud
Soundscore is an overall score that accounts for traffic, airport activity, and local sources. A Soundscore rating is a number between 50 (very loud) and 100 (very quiet).
Air Pollution Index
Provided by ClearlyEnergy
The air pollution index is calculated by county or urban area using the past three years data. The index ranks the county or urban area on a scale of 0 (best) - 100 (worst) across the United Sates.
Max Internet Speed
Provided by BroadbandNow®
This is the maximum advertised internet speed available for this home. Under 10 Mbps is in the slower range, and anything above 30 Mbps is considered fast. For heavier internet users, some plans allow for more than 100 Mbps.












































































