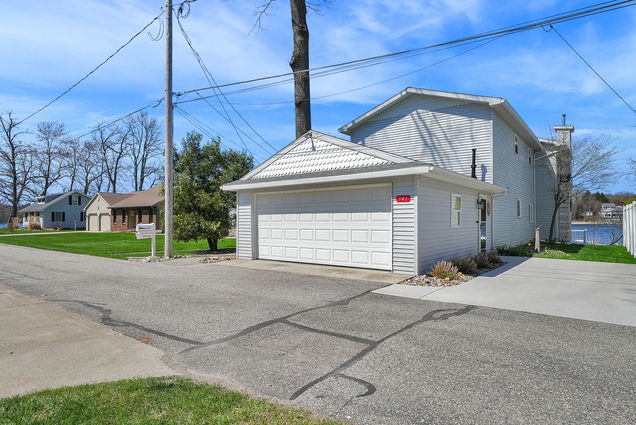941 Clifford Circle NW
Stanton, MI 48888
Map
- 3 beds
- 3 baths
- 2,972 sqft
- ~1/2 acre lot
- $184 per sqft
- 2001 build
- – on site
More homes
Form follows function'' describes the excellent design of this spectacular lakefront property. The detail and thought of each space were completed in 2001 to create this amazing three-bedroom and three-bath home. This home enhances its wonderful location on the all-sports lake. An expansive deck with a spectacular awning is the place to be to admire the views of Clifford Lake. A balcony off the large owner's en suite is a tranquil spot for morning coffee. The heart of the home describes this kitchen with space to create, share life, and food. Windows in the main living area offer fantastic views of the water. You can cozy up to the rustic gas fireplace. Owner's baths boast beautiful heated tile floor. Other two baths have heated towel bars. The main floor laundry is of ample size, including closet space plus stainless steel laundry sink. No need to worry about storage and parking. The adjacent lot offers a second garage with a large loft, well-manicured lawn, and a garden. Award-winning Clifford Lake Inn (Est. 1881) is a cherished restaurant for all to enjoy. Plan on stopping for amazing food and atmosphere when you tour the home. Offer Deadline 5/17 at 12pm

Last checked:
As a licensed real estate brokerage, Estately has access to the same database professional Realtors use: the Multiple Listing Service (or MLS). That means we can display all the properties listed by other member brokerages of the local Association of Realtors—unless the seller has requested that the listing not be published or marketed online.
The MLS is widely considered to be the most authoritative, up-to-date, accurate, and complete source of real estate for-sale in the USA.
Estately updates this data as quickly as possible and shares as much information with our users as allowed by local rules. Estately can also email you updates when new homes come on the market that match your search, change price, or go under contract.
Checking…
•
Last updated Jul 9, 2025
•
MLS# 22017576 —
The Building
-
Year Built:2001
-
New Construction:false
-
Construction Materials:Vinyl Siding
-
Building Features:None
-
Building Area Total:2972.0
-
Architectural Style:Traditional
-
Roof:Composition, Shingle
-
Foundation Details:None
-
Stories:2
-
Basement:No
-
Basement:Crawl Space
-
Basement:No
-
Common Walls:None
-
Window Features:Low-Emissivity Windows, Skylight(s), Replacement
-
Patio And Porch Features:Deck
-
Accessibility Features:No
-
Direction Faces:None
-
Exterior Material -Vinyl Siding:true
-
Roofing -Composition:true
-
Roofing -Shingle:true
Interior
-
Interior Features:Ceiling Fan(s), Broadband, Garage Door Opener, Eat-in Kitchen
-
Flooring:Wood
-
Rooms Total:9
-
Total Fireplaces:1.0
-
Fireplaces Total:1
-
Fireplace:true
-
Fireplace Features:Family Room, Gas Log
-
Fireplace -Gas Log:true
Room Dimensions
-
Living Area:2972.0
-
Main Level SqFt:1826.0
-
Upper Level SqFt:1146.0
Financial & Terms
-
Listing Terms:Cash, FHA, VA Loan, MSHDA, Conventional
Location
-
Directions:From Stanton - Go west on W Stanton Rd. North (right) on Clifford Lake Dr NW. Home is on Clifford Cir NW, on the north (right) side).
-
Cross Street:N Lake Rd & W Stanton Rd
-
Latitude:43.308336
-
Longitude:-85.192969
The Property
-
Property Type:Residential
-
Property Subtype:Single Family Residence
-
Property Attached:No
-
Current Use:None
-
Parcel Number:00703102810 & 00753005400
-
Zoning:None
-
Zoning Description:RES
-
Exterior Features:Balcony
-
Lot Features:Recreational
-
Lot Size SqFt:16553.0
-
Lot Size Acres:0.38
-
Lot Size Area:0.38
-
Lot Size Units:Acres
-
Topography:None
-
Waterfront:true
-
View:None
-
View:No
-
Inclusions:None
-
Possible Use:None
-
Frontage Type:None
-
Water Access:Yes
-
Water Body Name:Clifford Lake
-
Waterfront:Yes
-
Waterfront Features:Lake
-
Other Structures:Shed(s)
-
Road Surface Type:Paved
-
Road Frontage:46.0
Listing Agent
- Contact info:
- Agent phone:
- (616) 558-2051
- Office phone:
- (616) 421-3381
Taxes
-
Tax Year:2021
-
Tax Year:2021.0
-
Tax Legal Description:1132-363 COM AT SE COR OF LOT 55 SPAULDING'S PLAT OF LCOFFORD LAKE; TH S 16 DEG W 16 FT TO POB; TH S 74 DEG E 50 FT ALONG S LINE OF WOODLAND DR; S 16 DEG W 207.24 FT; N 76 DEG W 50.06 FT ALONG N LINE OF CLIFFORD LAKE DR; N 16 DEG E 209.48 FT TO P OF BEG SEC 30&31 T11N R7W [ALSO INCLUDING] LOT 54 SPAULDING'S PLAT, CLIFFORD LAKE.
-
Tax Annual Amount:2759.0
-
Annual Property Taxes:2759.0
-
Tax Assessed Value:84492
-
Taxable Value:84492.0
Beds
-
Bedrooms Total:3
Baths
-
Total Baths:3
-
Total Baths:3.0
-
Partial Baths:None
-
Full Baths:1
-
Full Baths:3
-
Full Baths:2
-
Three Quarter Baths:None
-
Quarter Baths:None
The Listing
-
Terms Available -VA Loan:true
Heating & Cooling
-
Cooling:Central Air
-
Cooling:true
-
Heating:true
-
Heating:Radiant
-
Heat Type -Radiant:true
-
Heat Source -Natural Gas:true
Utilities
-
Utilities:Natural Gas Available, Electricity Available, Cable Available, Natural Gas Connected, Cable Connected
-
Electric:Generator
-
Natural Gas:true
-
Dishwasher:true
-
Central Air:true
-
Sewer:Septic Tank
-
Sewer/Septic System:true
-
Water Source:Well
-
Well:true
-
Water Heater -Natural Gas:true
Appliances
-
Appliances:Dishwasher, Dryer, Microwave, Range, Refrigerator, Washer, Water Softener Owned
-
Refrigerator:true
-
Range:true
-
Microwave:true
-
Washer:true
-
Dryer:true
Schools
-
Elementary School District:None
-
Middle Or Junior School District:None
-
High School District:Central Montcalm
The Community
-
Subdivision:Spauldings Clifford Lake
-
Association:No
-
Pool Private:No
-
Senior Community:No
Parking
-
Parking Total:None
-
Parking Features:Detached, Attached
-
Garage:true
-
Garage Spaces:2.0
-
Attached Garage:true
-
Carport Spaces:None
Walk Score®
Provided by WalkScore® Inc.
Walk Score is the most well-known measure of walkability for any address. It is based on the distance to a variety of nearby services and pedestrian friendliness. Walk Scores range from 0 (Car-Dependent) to 100 (Walker’s Paradise).
Air Pollution Index
Provided by ClearlyEnergy
The air pollution index is calculated by county or urban area using the past three years data. The index ranks the county or urban area on a scale of 0 (best) - 100 (worst) across the United Sates.

































































