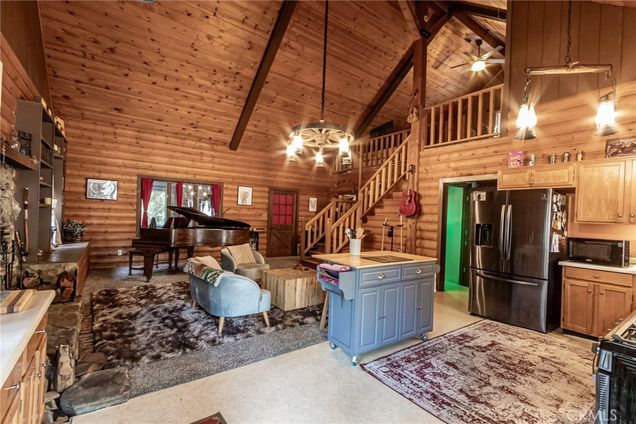9408 Mill Drive
Forest Falls, CA 92339
Map
- 4 beds
- 4 baths
- 3,018 sqft
- 11,704 sqft lot
- $172 per sqft
- 1986 build
- – on site
Tucked away in the peaceful mountain community of Forest Falls, this charming home offers a rustic log cabin feel with modern comfort and incredible versatility. Just 30 minutes from Redlands, you’ll find yourself surrounded by towering trees, serene views, and access to hiking trails and a nearby waterfall. Although it may appear modest from the front, this spacious three-story home sits on nearly a quarter-acre lot and surprises with its generous layout. Soaring ceilings with exposed wood beams and an abundance of natural light create a warm, airy feel throughout the main living areas. A striking lantern chandelier offers the perfect rustic focal point to the large great room, which features a cozy fireplace and blends seamlessly with the open-concept kitchen. French doors lead to a spacious deck overlooking the forest—perfect for enjoying your morning coffee or mountain evenings. The primary bedroom is conveniently located on the main level, along with a versatile bonus room ideal as a sunroom, game room, or creative space. Upstairs, a charming loft with a full bath offers additional sleeping or office. Downstairs, with its own separate entrance, you’ll find a huge living area warmed by a wood-burning stove, plus another full bathroom—an ideal setup for guests, extended family, or a potential rental opportunity. Whether you're looking for a full-time home, a weekend getaway, or an income-generating Airbnb mountain escape, this nature-lover’s paradise is ready to welcome you. Schedule your private tour today!

Last checked:
As a licensed real estate brokerage, Estately has access to the same database professional Realtors use: the Multiple Listing Service (or MLS). That means we can display all the properties listed by other member brokerages of the local Association of Realtors—unless the seller has requested that the listing not be published or marketed online.
The MLS is widely considered to be the most authoritative, up-to-date, accurate, and complete source of real estate for-sale in the USA.
Estately updates this data as quickly as possible and shares as much information with our users as allowed by local rules. Estately can also email you updates when new homes come on the market that match your search, change price, or go under contract.
Checking…
•
Last updated Jul 17, 2025
•
MLS# IG25159312 —
This home is listed in more than one place. See it here.
The Building
-
Year Built:1986
-
Year Built Source:Public Records
-
New Construction:No
-
Total Number Of Units:1
-
Architectural Style:Log
-
Roof:Shingle
-
Structure Type:House
-
Stories Total:3
-
Entry Level:2
-
Patio And Porch Features:Front Porch
-
Patio:1
-
Common Walls:No Common Walls
Interior
-
Features:Beamed Ceilings, High Ceilings, Open Floorplan
-
Levels:Three Or More
-
Entry Location:front door
-
Flooring:Carpet, Vinyl
-
Room Type:Living Room, Loft, Main Floor Bedroom, Primary Suite
-
Living Area Units:Square Feet
-
Living Area Source:Assessor
-
Fireplace:Yes
-
Fireplace:Living Room, Wood Stove Insert
-
Laundry:Dryer Included, Inside, Washer Included
-
Laundry:1
Room Dimensions
-
Living Area:3018.00
Location
-
Directions:Hwy 38 to Valley of the Falls Dr to Mill Dr
-
Latitude:34.08232900
-
Longitude:-116.90448600
The Property
-
Property Type:Residential
-
Subtype:Single Family Residence
-
Zoning:SD-RES
-
Lot Features:0-1 Unit/Acre
-
Lot Size Area:11704.0000
-
Lot Size Acres:0.2687
-
Lot Size SqFt:11704.00
-
Lot Size Source:Public Records
-
View:1
-
View:Mountain(s)
-
Fencing:None
-
Fence:No
-
Additional Parcels:Yes
-
Additional Parcels Description:0323391120000, 0323391130000
-
Land Lease:No
-
Lease Considered:No
Listing Agent
- Contact info:
- No listing contact info available
Taxes
-
Tax Census Tract:115.00
-
Tax Tract:2260
-
Tax Lot:297
Beds
-
Total Bedrooms:4
-
Main Level Bedrooms:1
Baths
-
Total Baths:4
-
Full & Three Quarter Baths:4
-
Main Level Baths:1
-
Full Baths:4
The Listing
-
Special Listing Conditions:Standard
-
Parcel Number:0323391110000
Heating & Cooling
-
Heating:1
-
Heating:Wood Stove
-
Cooling:No
-
Cooling:None
Utilities
-
Utilities:Electricity Connected, Phone Available, Propane, Sewer Not Available, Water Connected
-
Sewer:Conventional Septic
-
Electric:220 Volts
-
Water Source:Private
Schools
-
High School District:Redlands Unified
The Community
-
Features:BLM/National Forest, Hiking, Park, Mountainous, Rural
-
Inclusions:washer, dryer
-
Association:No
-
Pool:None
-
Senior Community:No
-
Private Pool:No
-
Spa Features:None
-
Assessments:Yes
-
Assessments:Unknown
Monthly cost estimate

Asking price
$520,000
| Expense | Monthly cost |
|---|---|
|
Mortgage
This calculator is intended for planning and education purposes only. It relies on assumptions and information provided by you regarding your goals, expectations and financial situation, and should not be used as your sole source of information. The output of the tool is not a loan offer or solicitation, nor is it financial or legal advice. |
$2,784
|
| Taxes | N/A |
| Insurance | $143 |
| Utilities | $283 See report |
| Total | $3,210/mo.* |
| *This is an estimate |
Soundscore™
Provided by HowLoud
Soundscore is an overall score that accounts for traffic, airport activity, and local sources. A Soundscore rating is a number between 50 (very loud) and 100 (very quiet).
Air Pollution Index
Provided by ClearlyEnergy
The air pollution index is calculated by county or urban area using the past three years data. The index ranks the county or urban area on a scale of 0 (best) - 100 (worst) across the United Sates.
Sale history
| Date | Event | Source | Price | % Change |
|---|---|---|---|---|
|
7/16/25
Jul 16, 2025
|
Listed / Active | CRMLS_CA | $520,000 | 49.0% (9.3% / YR) |
|
4/17/25
Apr 17, 2025
|
Listed / Active | CRMLS_CA | ||
|
4/6/20
Apr 6, 2020
|
BRIDGE | $349,000 |




























