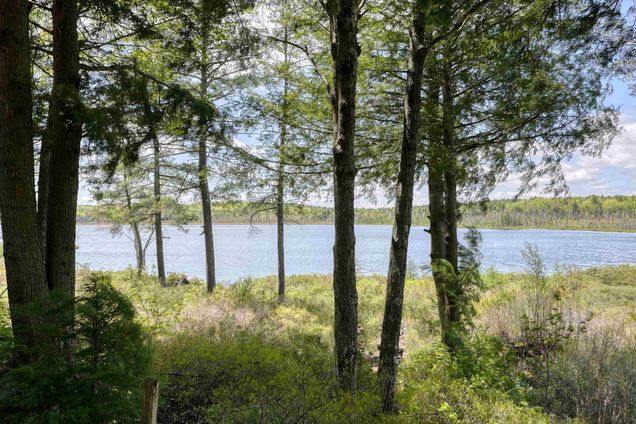94 Lakeside
Fitzwilliam, NH 03447
- 3 beds
- 2 baths
- 716 sqft
- 6,534 sqft lot
- $174 per sqft
- 1986 build
- – on site
More homes
Hurry while you have time to enjoy this wonderful, gated vacation community this summer and many more to come. Overlooking Sip Pond, you and your guests can experience the many amenities that the Woodbrook Community has to offer... pond access, beach, swimming, boating, pool, tennis courts, bocce courts, horseshoe pits, playground, and lodge. A great location in the community that feels secluded yet still walkable to all the amenities. The large sunroom has a wonderful wall of windows for plenty of sunlight and a nice view of the pond through the natural landscape. There is also a 15x08 deck for outdoor relaxation. The good-sized eat-in kitchen with tile floors is open to the sunroom. The $1,500 yearly fee includes the common amenities, electric, water, sewer, trash drop off, and road maintenance. Only minutes from the NH/MA border, and a 90+/- minute drive from Boston allowing for a quick weekend get-a-way.

Last checked:
As a licensed real estate brokerage, Estately has access to the same database professional Realtors use: the Multiple Listing Service (or MLS). That means we can display all the properties listed by other member brokerages of the local Association of Realtors—unless the seller has requested that the listing not be published or marketed online.
The MLS is widely considered to be the most authoritative, up-to-date, accurate, and complete source of real estate for-sale in the USA.
Estately updates this data as quickly as possible and shares as much information with our users as allowed by local rules. Estately can also email you updates when new homes come on the market that match your search, change price, or go under contract.
Checking…
•
Last updated Jun 24, 2024
•
MLS# 4995463 —
The Building
-
Year Built:1986
-
Pre-Construction:No
-
Construction Status:Existing
-
Construction Materials:Clapboard Exterior, Wood Siding
-
Architectural Style:Manuf/Mobile
-
Structure Type:Manufactured Home
-
Roof:Metal
-
Foundation:Post/Piers
-
Total Stories:1
-
Approx SqFt Total:716
-
Approx SqFt Total Finished:716 Sqft
-
Approx SqFt Finished Above Grade:716 Sqft
-
Approx SqFt Finished Below Grade:0 Sqft
-
Approx SqFt Unfinished Above Grade Source:Public Records
-
Approx SqFt Finished Building Source:Public Records
-
Approx SqFt Unfinished Building Source:Public Records
-
Approx SqFt Finished Above Grade Source:Public Records
Interior
-
Total Rooms:5
-
Features - Interior:Ceiling Fan, Kitchen/Dining, Laundry Hook-ups, Natural Light, Skylight, Vaulted Ceiling
-
Flooring:Carpet, Tile
-
Room 1 Level:1
-
Room 2 Level:1
-
Room 3 Level:1
-
Room 4 Level:1
-
Room 5 Level:1
-
Room 6 Level:1
-
Room 7 Level:1
-
Room 8 Level:1
-
Room 1 Type:Living Room
-
Room 2 Type:Kitchen/Dining
-
Room 8 Type:Bedroom
-
Room 7 Type:Bath - 1/2
-
Room 5 Type:Porch
-
Room 4 Type:Bedroom with Bath
-
Room 3 Type:Bedroom with Bath
-
Room 6 Type:Bath - Full
-
Rooms Level 1:Level 1: Bedroom, Level 1: Bath - Full, Level 1: Bath - 1/2, Level 1: Kitchen/Dining, Level 1: Living Room, Level 1: Porch
Room Dimensions
-
Room 1 Dimensions:23 Sqft
-
Room 2 Dimensions:18 Sqft
-
Room 3 Dimensions:9 Sqft
-
Room 4 Dimensions:10 Sqft
-
Room 5 Dimensions:34 Sqft
-
Room 8 Dimensions:8 Sqft
Location
-
Map:42
-
Latitude:42.738378000000012
-
Longitude:-72.102518999999987
The Property
-
Property Type:Mobile Home
-
Property Class:Residential
-
Owned Land:Shared
-
Seasonal:Yes
-
Lot:2-75
-
Lot Features:Beach Access, Condo Development, Pond, Recreational, Water View, Wooded
-
Lot SqFt:6,534 Sqft
-
Lot Acres:0 Sqft
-
Zoning:WDBK W
-
Exterior Features:Deck, Porch - Enclosed
-
Driveway:Dirt
-
Road Frontage:Yes
-
Road Frontage Length:47 Sqft
-
Mobile Park Approval:Yes
Listing Agent
- Contact info:
- Office phone:
- (603) 352-6030
Taxes
-
Tax Year:2023
-
Tax Rate:16.92
-
Taxes TBD:No
-
Tax - Gross Amount:$1,978
Beds
-
Total Bedrooms:3
Baths
-
Total Baths:2
-
Full Baths:1
-
Half Baths:1
The Listing
-
Price Per SqFt:174.58
-
Foreclosed/Bank-Owned/REO:No
Heating & Cooling
-
Heating:Forced Air, Gas Heater
-
Heat Fuel:Gas - LP/Bottle
Utilities
-
Utilities:Telephone Available
-
Sewer:Community
-
Electric:Circuit Breaker(s)
-
Water Source:Community
Appliances
-
Appliances:Microwave, Range - Gas, Refrigerator, Water Heater - Electric
Schools
-
Elementary School:Emerson School
-
Middle Or Junior School:Monadnock Regional Jr. High
-
High School:Monadnock Regional High Sch
-
School District:Monadnock Sch Dst SAU #93
The Community
-
Mobile Park Name:Woodbrook Camp & Tennis Club, A Condominium
-
Association Amenities:Club House, Master Insurance, Playground, Landscaping, Basketball Court, Beach Access, Common Acreage, Pool - In-Ground, Tennis Court
-
Roads:Association, Gravel, Shared
-
Covenants:Unknown
-
Fee:1500
-
Fee Includes:Electric, Landscaping, Plowing, Recreation, Sewer, Trash, Water, Park Fees
-
Fee Frequency:Yearly
-
Assessment Year:2023
-
Assessment Amount:116900
Walk Score®
Provided by WalkScore® Inc.
Walk Score is the most well-known measure of walkability for any address. It is based on the distance to a variety of nearby services and pedestrian friendliness. Walk Scores range from 0 (Car-Dependent) to 100 (Walker’s Paradise).
Bike Score®
Provided by WalkScore® Inc.
Bike Score evaluates a location's bikeability. It is calculated by measuring bike infrastructure, hills, destinations and road connectivity, and the number of bike commuters. Bike Scores range from 0 (Somewhat Bikeable) to 100 (Biker’s Paradise).
Air Pollution Index
Provided by ClearlyEnergy
The air pollution index is calculated by county or urban area using the past three years data. The index ranks the county or urban area on a scale of 0 (best) - 100 (worst) across the United Sates.
Sale history
| Date | Event | Source | Price | % Change |
|---|---|---|---|---|
|
6/21/24
Jun 21, 2024
|
Sold | PRIME_MLS | $125,000 | -7.4% |
|
6/14/24
Jun 14, 2024
|
Sold Subject To Contingencies | PRIME_MLS | $135,000 | |
|
6/13/24
Jun 13, 2024
|
Listed / Active | PRIME_MLS | $135,000 | -3.2% |















