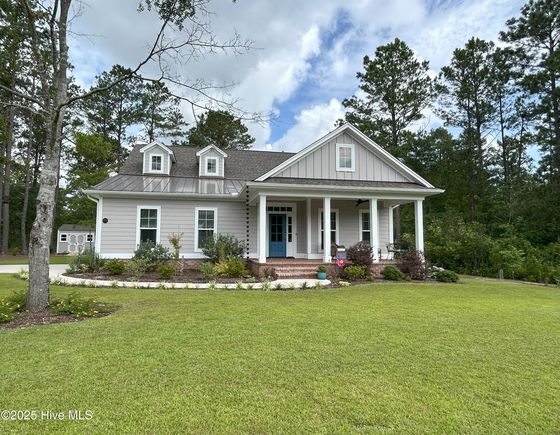9396 Bar Harbour Way
Leland, NC 28451
Map
- 4 beds
- 3 baths
- – sqft
- 2022 build
- – on site
Beautifully appointed home in the neighborhood of The Bluffs on the Cape Fear. This 4-bedroom, 3 full bathroom single family home comes fully furnished (except downstairs family room sofa and bed in Master bedroom). Enjoy flexible living space perfectly nestled on a more privately wooded back yard lot. Welcoming covered front porch leads you in the open foyer. As you proceed, a full bedroom and bathroom are nestled on your right. A flex space of an additional bedroom or office is across from the gourmet kitchen. The kitchen boasts granite countertops, all stainless appliances including a gas cooktop, oversized island with seating and pantry. The separate dining area flows into the family room with natural light and cozy fireplace. The sunroom will be a favorite spot to gather, comfortable seating for reading a book or enjoy your morning coffee at the table. Just beyond the main living area is the owner suite and features a secluded oasis in the home. The ensuite full bath features a fully tiled shower, double vanity, separate water closet and walk-in closet. The laundry room is conventiently located on the first floor and features a sink, tree and storage bench plus direct access to side yard . Up the stairs to the top level, you'll find tranquility in a large finished room over the garage, a full bathroom in the hallway and an additional bedroom with walk-in closet. The expansive driveway leads to the side entry two car garage. Enjoy entertaining on the back patio which overlooks woods, the lot is very private and peaceful with ample shade in the back of the home.Located in Leland this waterfront community offers the best of amenities! You will feel as though you are on vacation with access to a pool, pickleball court, tennis court, playground, private boat storage and launch and kayak launch. And daytime access to an exclusive oceanftont beach house on Oak Island with parking, full kitchen and access to showers. 9 or 12 month lease available. One dog, 2+ yrs

Last checked:
As a licensed real estate brokerage, Estately has access to the same database professional Realtors use: the Multiple Listing Service (or MLS). That means we can display all the properties listed by other member brokerages of the local Association of Realtors—unless the seller has requested that the listing not be published or marketed online.
The MLS is widely considered to be the most authoritative, up-to-date, accurate, and complete source of real estate for-sale in the USA.
Estately updates this data as quickly as possible and shares as much information with our users as allowed by local rules. Estately can also email you updates when new homes come on the market that match your search, change price, or go under contract.
Checking…
•
Last updated Jul 5, 2025
•
MLS# 100517459 —
The Building
-
Year Built:2022
-
Stories:2.0
-
Stories/Levels:Two
-
Exterior Features:Cluster Mailboxes
-
Patio and Porch Features:Covered, Patio
Interior
-
Interior Features:Blinds/Shades, Pantry, Walk-In Closet(s), Walk-in Shower, Kitchen Island, High Ceilings, Furnished, Entrance Foyer, Ceiling Fan(s)
-
# Rooms:8
-
Flooring:Carpet, LVT/LVP
-
Fireplace:1
Financial & Terms
-
Available Date:2025-09-01
-
Tenant Pays:Cable TV, Deposit, Water, Trash Collection, Sewer, Lawn Maint, Electricity
Location
-
Directions to Property:I-40W to Mt Misery Rd, Turn onto Dogwood Rd NE, right on Strawberry Hill Dr NE through gate house, R on Fall Pear Ln NE, R on Bay Colony Rd NE, left on Bar Harbour Way NE
-
Location Type:Mainland
-
City Limits:Yes
The Property
-
Property Type:D
-
Subtype:Single Family Residence
-
Lot Description:Cul-De-Sac
-
Lot SqFt:33,454 Sqft
-
Acres Total:0.77
-
Fencing:None
-
Road Type/Frontage:Paved
Listing Agent
- Contact info:
- Agent phone:
- (919) 418-9233
- Office phone:
- (910) 530-4109
Beds
-
Bedrooms:4
Baths
-
Total Baths:3.00
-
Full Baths:3
Heating & Cooling
-
Heating:Heat Pump
-
Cooling:Central Air, Zoned
-
Heating System Fuel Source:Electric
Utilities
-
Fuel Tank:Gas
-
Fuel Tank Ownership:Owned
-
Sewer:Municipal Sewer
-
Water Source:Municipal Water
Appliances
-
Appliances/Equip:Built-In Microwave, Refrigerator, Ice Maker, Gas Cooktop, Electric Oven, Dishwasher
-
Laundry Location:Laundry Room
Schools
-
School District:Brunswick County Schools
The Community
-
Subdivision:The Bluffs on the Cape Fear
-
Secondary Subdivision:N/A
-
Pets Allowed:Dogs OK
-
Pets Allowed:Yes
-
# of Pets Allowed:1
-
HOA and Neigh Amenities:Beach Access, Waterfront Community, Tennis Court(s), Sidewalk, Playground, Gated, Community Pool, Boat Dock
-
HOA:Yes
Parking
-
Garage & Parking: Total # Garage Spaces:2.00
-
Garage & Parking: Attached Garage Spaces:2.00
-
Parking Features:Concrete, Garage Faces Side
Walk Score®
Provided by WalkScore® Inc.
Walk Score is the most well-known measure of walkability for any address. It is based on the distance to a variety of nearby services and pedestrian friendliness. Walk Scores range from 0 (Car-Dependent) to 100 (Walker’s Paradise).
Bike Score®
Provided by WalkScore® Inc.
Bike Score evaluates a location's bikeability. It is calculated by measuring bike infrastructure, hills, destinations and road connectivity, and the number of bike commuters. Bike Scores range from 0 (Somewhat Bikeable) to 100 (Biker’s Paradise).
Max Internet Speed
Provided by BroadbandNow®
This is the maximum advertised internet speed available for this home. Under 10 Mbps is in the slower range, and anything above 30 Mbps is considered fast. For heavier internet users, some plans allow for more than 100 Mbps.










































