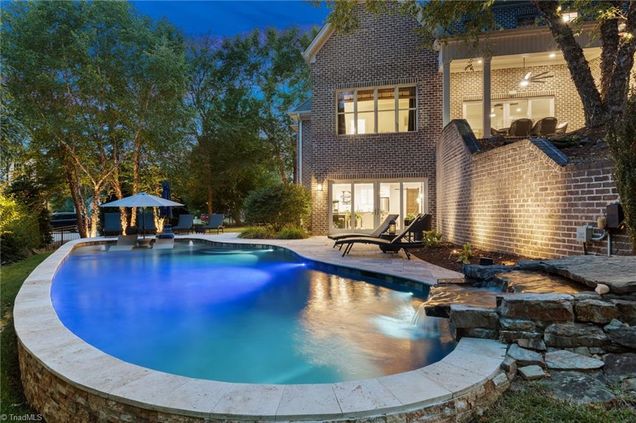937 Montrachet Court
Lewisville, NC 27023
Map
- 4 beds
- 5 baths
- ~1 acre lot
- 2011 build
- – on site
Nestled on a beautifully landscaped lot in Lewisville’s gated Montrachet, this exceptional home blends timeless elegance with inviting warmth. Tucked in a private, serene setting, the grounds feature lush landscaping and a cascading waterfall flowing into a Gunite pool. Inside, this custom home impresses with exquisite millwork throughout. Expansive living and dining areas with generously sized kitchen - perfectly suited for both refined entertaining and relaxed family living. Oversized covered porch flows seamlessly to outdoor grill & conversation fire pit. Luxurious primary suite on main, complete with spa-like bath renovated in 2025. Refined details continue throughout versatile upstairs w/bedrooms, bonus & game room, & office extending this home of distinction. The finished basement is a showstopper - with views to pool from elegant kitchen, den and full bath. With its blend of luxury and function, this is more than a home - it's your chance to embrace the perfect life.

Last checked:
As a licensed real estate brokerage, Estately has access to the same database professional Realtors use: the Multiple Listing Service (or MLS). That means we can display all the properties listed by other member brokerages of the local Association of Realtors—unless the seller has requested that the listing not be published or marketed online.
The MLS is widely considered to be the most authoritative, up-to-date, accurate, and complete source of real estate for-sale in the USA.
Estately updates this data as quickly as possible and shares as much information with our users as allowed by local rules. Estately can also email you updates when new homes come on the market that match your search, change price, or go under contract.
Checking…
•
Last updated Jul 16, 2025
•
MLS# 1187006 —
The Building
-
Year Built:2011
-
Construction Materials:Brick
-
Built Information:Existing
-
Structure Type:House
-
Porch:true
-
Basement:Partially Finished
-
Basement:2740
-
Basement:true
-
Door Features:Insulated Doors
-
Building Area Total:7969
-
Heated Finished Sq Ft Main:2751
-
Basement:true
Interior
-
Rooms Total:15
-
Interior Features:Arched Doorways
-
Levels:Two
-
Flooring:Carpet
-
Fireplaces Total:1
-
Fireplace Features:Gas Log
-
Laundry Features:Main Level
-
Attic Description:Walk in Attic
-
Primary On Main:true
-
Exclusions:Fig Tree Near Garden Will Be Removed By Sellers; Shelves In Basement Storage Closet Do Not Convey; Cabinets In Garage Do Not Convey, Drapes In Primary Bedroom And Upper Bedrooms Do Not Convey
Location
-
Directions:421 to Williams Road (exit 244), R on Williams Road, L on Shallowford Road, L on Hauser Road, R on Montrachet Drive, L on Montrachet Court. **No sign in yard.**
-
Latitude:36.094785
-
Longitude:-80.463749
The Property
-
Exterior Features:Lighting
-
Property Type:Residential
-
Property Subtype:Stick/Site Built
-
Lot Features:Natural Land
-
Lot Size Acres:0.92
-
Zoning:RA
-
Land Description:Fence(s)
-
Fencing:Fenced
-
Fenced:true
-
Other Equipment:Irrigation Equipment
-
Price Per Acre:1630434.7826
Listing Agent
- Contact info:
- Agent phone:
- (336) 528-3229
- Office phone:
- (336) 725-0506
Taxes
-
Tax Annual Amount:$6,530.10
Beds
-
Bedrooms Total:4
Baths
-
Baths:4.5
-
Full Baths:4
-
Total Baths:5
-
Half Baths:1
-
Main Level Baths:2
-
Full Baths Main:1
-
Half Baths Main:1
-
Full Baths Upper:2
-
Half Baths Upper:1
-
Full Baths Lower:1
The Listing
-
Special Listing Conditions:Owner Sale
Heating & Cooling
-
Cooling:Central Air
-
Heating:Forced Air
-
Heating Fuel:Electric
Utilities
-
Sewer:Septic Tank
-
Water Heater:Electric
-
Water Source:Public
-
Energy Features:Generator
Appliances
-
Appliances:Electric Water Heater
Schools
-
Elementary School:Lewisville
-
Middle Or Junior School:Lewisville
-
High School:West Forsyth
The Community
-
Subdivision Name:Montrachet
-
Pool:true
-
Pool Features:In Ground
-
Association:true
-
Association:Winston-Salem
-
Association Fee:1400
-
Association Fee Frequency:Annually
Parking
-
Garage Spaces:3
-
Garage Description:Attached Garage
-
Parking Features:Driveway
Extra Units
-
Other Structures:Storage
Monthly cost estimate

Asking price
$1,500,000
| Expense | Monthly cost |
|---|---|
|
Mortgage
This calculator is intended for planning and education purposes only. It relies on assumptions and information provided by you regarding your goals, expectations and financial situation, and should not be used as your sole source of information. The output of the tool is not a loan offer or solicitation, nor is it financial or legal advice. |
$8,032
|
| Taxes | $544 |
| Insurance | $412 |
| HOA fees | $117 |
| Utilities | $253 See report |
| Total | $9,358/mo.* |
| *This is an estimate |
Air Pollution Index
Provided by ClearlyEnergy
The air pollution index is calculated by county or urban area using the past three years data. The index ranks the county or urban area on a scale of 0 (best) - 100 (worst) across the United Sates.
Sale history
| Date | Event | Source | Price | % Change |
|---|---|---|---|---|
|
7/16/25
Jul 16, 2025
|
Listed / Active | TRIAD | $1,500,000 | 88.7% (9.6% / YR) |
|
4/11/16
Apr 11, 2016
|
TRIAD | $795,000 | -6.5% | |
|
3/21/16
Mar 21, 2016
|
TRIAD | $849,900 |









































