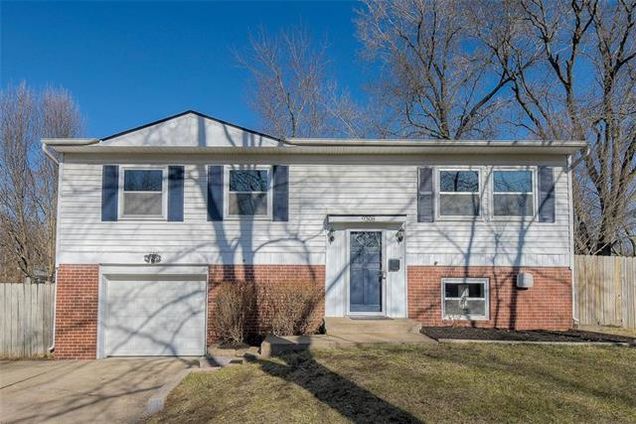9308 W 99th Terrace
Overland Park, KS 66212
Map
- 3 beds
- 2 baths
- 1,512 sqft
- 8,870 sqft lot
- $171 per sqft
- 1963 build
- – on site
More homes
Beautifully remodeled. Stunning custom kitchen with new cabinets, stainless steel appliances, quartz countertops, tile flooring and backsplash. Both bathrooms have been redone and are gorgeous. Refinished hardwood floors, new carpet in lower level family room. New sliding glass door to deck. New roof, new garage door and opener. Fresh interior paint. New light fixtures. New AC and coil. Nothing left to do but move in! Owner/Agent

Last checked:
As a licensed real estate brokerage, Estately has access to the same database professional Realtors use: the Multiple Listing Service (or MLS). That means we can display all the properties listed by other member brokerages of the local Association of Realtors—unless the seller has requested that the listing not be published or marketed online.
The MLS is widely considered to be the most authoritative, up-to-date, accurate, and complete source of real estate for-sale in the USA.
Estately updates this data as quickly as possible and shares as much information with our users as allowed by local rules. Estately can also email you updates when new homes come on the market that match your search, change price, or go under contract.
Checking…
•
Last updated Apr 23, 2025
•
MLS# 2258811 —
The Building
-
Year Built:1963
-
Age Description:51-75 Years
-
Architectural Style:Traditional
-
Construction Materials:Frame,Vinyl Siding
-
Roof:Composition
-
Basement:Finished,Sump Pump
-
Basement:true
-
Patio And Porch Features:Deck
-
Security Features:Smoke Detector(s)
-
Above Grade Finished Area:1026
-
Above Grade Finished Area Units:Square Feet
-
Below Grade Finished Area:486
-
Below Grade Finished Area Units:Square Feet
Interior
-
Interior Features:Ceiling Fan(s),Custom Cabinets
-
Room Type:Kitchen,Dining Room,Living Room,Master Bedroom,Bedroom 1,Bedroom 2,Family Room
-
Flooring:Wood
-
Fireplace:false
-
Kitchen:110
-
Living Room Features:Hardwood
-
Kitchen Features:Ceramic Tiles,Quartz Counter
-
Dining Room Features:Hardwood
-
Family Room Features:Carpet
-
Dining Area Features:Kit/Dining Combo
-
Floor Plan Features:Split Entry
-
Other Room Features:Family Room
-
Living Room Level:First
-
Kitchen Level:First
-
Family Room Level:Lower
-
Dining Room Level:First
Room Dimensions
-
Living Area:1512
-
Living Room Area:180
-
Living Room Length:15
-
Living Room Width:12
-
Kitchen Length:11
-
Kitchen Width:10
-
Dining Room Area:88
-
Dining Room Length:11
-
Dining Room Width:8
-
Family Room Area:264
-
Family Room Length:24
-
Family Room Width:11
-
Master Bedroom Area:130
-
Master Bedroom Length:13
-
Master Bedroom Width:10
-
Bedroom 1 Area:100
-
Bedroom 1 Length:10
-
Bedroom 1 Width:10
-
Bedroom 2 Area:81
-
Bedroom 2 Width:9
-
Bedroom 2 Length:9
-
Family Room:Square Feet
-
Living Room:Square Feet
-
Kitchen:Square Feet
-
Master Bedroom:Square Feet
-
Bedroom 1:Square Feet
-
Bedroom 2:Square Feet
-
Dining Room:Square Feet
Financial & Terms
-
Listing Terms:Cash,Conventional,FHA,VA Loan
-
Possession:Immediate
-
Ownership:Investor
Location
-
Directions:Antioch to 99 Ter, west to home
The Property
-
Property Type:Residential
-
Property Subtype:Single Family Residence
-
Lot Features:City Lot,Level,Treed
-
Lot Size SqFt:8870
-
Lot Size Area:8870
-
Lot Size Units:Square Feet
-
Fencing:Metal
-
In Flood Plain:No
Listing Agent
- Contact info:
- Agent phone:
- (913) 226-7775
- Office phone:
- (913) 661-8500
Taxes
-
Tax Total Amount:2178
Beds
-
Bedrooms Total:3
-
Bedroom Features:Hardwood
-
Master Bedroom Level:First
-
Master Bedroom Features:Hardwood
-
Bedroom 1 Level:First
-
Bedroom 2 Features:Hardwood
-
Bedroom 2 Level:First
Baths
-
Full Baths:2
Heating & Cooling
-
Cooling:Electric
-
Cooling:true
-
Heating:Forced Air
Utilities
-
Sewer:City/Public
-
Water Source:City/Public - Verify
Appliances
-
Appliances:Dishwasher,Disposal,Microwave,Built-In Electric Oven,Stainless Steel Appliance(s)
Schools
-
Elementary School:Oak Park Carpenter
-
Middle Or Junior School:Indian Woods
-
High School:SM South
-
High School District:Shawnee Mission
The Community
-
Subdivision Name:Regency Park
-
Association Fee:250
-
Association Fee Frequency:Annually
Parking
-
Garage:true
-
Garage Spaces:1
-
Parking Features:Attached,Garage Door Opener,Garage Faces Front
Soundscore™
Provided by HowLoud
Soundscore is an overall score that accounts for traffic, airport activity, and local sources. A Soundscore rating is a number between 50 (very loud) and 100 (very quiet).
Air Pollution Index
Provided by ClearlyEnergy
The air pollution index is calculated by county or urban area using the past three years data. The index ranks the county or urban area on a scale of 0 (best) - 100 (worst) across the United Sates.
Max Internet Speed
Provided by BroadbandNow®
View a full reportThis is the maximum advertised internet speed available for this home. Under 10 Mbps is in the slower range, and anything above 30 Mbps is considered fast. For heavier internet users, some plans allow for more than 100 Mbps.
Sale history
| Date | Event | Source | Price | % Change |
|---|---|---|---|---|
|
2/16/21
Feb 16, 2021
|
Sold | HMLS | $259,950 | |
|
2/10/21
Feb 10, 2021
|
Pending | HMLS | $259,950 | |
|
1/21/21
Jan 21, 2021
|
Sold Subject To Contingencies | HMLS | $259,950 |
































