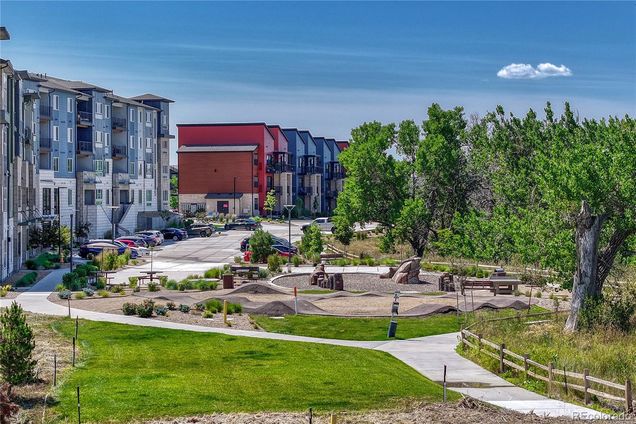9291 Twenty Mile Road Unit 408
Parker, CO 80134
Map
- 2 beds
- 2 baths
- 1,142 sqft
- $407 per sqft
- 2023 build
- – on site
LUXURY PENTHOUSE LIVING IN PARKER! Experience elevated living in this barely-lived-in top floor condo - designed for effortless one-level living with secure access, top-tier amenities and exceptional mountain views of the entire Front Range. 2BR, 2BA split floorplan includes an oversized 396 sq ft garage with extensive storage space - plus two exclusive use parking spaces, a rare bonus in this community. KITCHEN: Thoughtfully designed for both everyday function and modern style features quartz countertops, center island, and a custom glass tile backsplash. Whirlpool appliances including the refrigerator convey. PRIMARY SUITE: Unwind in a spacious retreat featuring unobstructed mountain views and a generous walk-in closet. Private ensuite bath has double sinks, quartz countertops, a frameless glass walk-in shower with spa bench, large linen closet, and a private water closet. LIVING & OUTDOOR SPACE: The open-concept family room flows seamlessly into the kitchen and extends to a private west-facing deck, perfect for enjoying vibrant Colorado sunsets. Durable luxury vinyl plank flooring runs throughout the main living areas. LAUNDRY ROOM: Washer and dryer included. SECURITY & SMART FEATURES: Enjoy peace of mind with keycard building and elevator access, plus optional app for smartphone entry to the garage and elevator. A true Lock-n-Leave. COMMUNITY AMENITIES: Community is rich with features—indoors you'll find a secure mailroom, a stylish community center with lounge, kitchenette, game tables, and a conference room. Outdoors, enjoy a firepit, two propane grills, ping pong, horseshoes, a youth bike track, playground, and multiple resting zones. Cherry Creek Trail is directly accessible for biking, walking, or jogging. BONUS: Love the furnishings? They’re available for purchase or negotiation. LOCATION: Ideally situated near E-470, I-25, DTC, AdventHealth Hospital and Downtown Parker, with convenient access to dining, shopping, and high-performing Douglas County schools

Last checked:
As a licensed real estate brokerage, Estately has access to the same database professional Realtors use: the Multiple Listing Service (or MLS). That means we can display all the properties listed by other member brokerages of the local Association of Realtors—unless the seller has requested that the listing not be published or marketed online.
The MLS is widely considered to be the most authoritative, up-to-date, accurate, and complete source of real estate for-sale in the USA.
Estately updates this data as quickly as possible and shares as much information with our users as allowed by local rules. Estately can also email you updates when new homes come on the market that match your search, change price, or go under contract.
Checking…
•
Last updated Jul 17, 2025
•
MLS# 3865685 —
The Building
-
Year Built:2023
-
Builder Name:Century Communities
-
Building Name:Trails At Westcreek
-
Construction Materials:Frame, Wood Siding
-
Building Area Total:1142
-
Building Area Source:Appraiser
-
Structure Type:Mid Rise (4-7)
-
Roof:Composition
-
Levels:One
-
Basement:false
-
Architectural Style:Urban Contemporary
-
Common Walls:No One Above
-
Entry Location:Courtyard
-
Entry Level:4
-
Exterior Features:Fire Pit, Gas Grill, Playground
-
Patio And Porch Features:Covered, Deck
-
Security Features:Carbon Monoxide Detector(s), Key Card Entry, Secured Garage/Parking, Security Entrance, Smoke Detector(s)
-
Unit Number:408
-
Above Grade Finished Area:1142
-
Property Attached:true
Interior
-
Interior Features:Ceiling Fan(s), Eat-in Kitchen, Kitchen Island, No Stairs, Open Floorplan, Pantry, Primary Suite, Quartz Counters, Smoke Free, Walk-In Closet(s)
-
Furnished:Negotiable
-
Flooring:Carpet, Vinyl
-
Laundry Features:In Unit
Room Dimensions
-
Living Area:1142
Financial & Terms
-
Ownership:Individual
-
Possession:Closing/DOD
Location
-
Latitude:39.54734983
-
Longitude:-104.7767879
The Property
-
Property Type:Residential
-
Property Subtype:Condominium
-
Parcel Number:R0619250
-
Lot Features:Open Space
-
Exclusions:Furnishings are negotiable
-
View:City, Mountain(s)
Listing Agent
- Contact info:
- Agent phone:
- (303) 810-5757
- Office phone:
- (303) 810-5757
Taxes
-
Tax Year:2024
-
Tax Annual Amount:$3,088
Beds
-
Bedrooms Total:2
-
Main Level Bedrooms:2
Baths
-
Total Baths:2
-
Full Baths:1
-
Three Quarter Baths:1
-
Main Level Baths:2
The Listing
-
Virtual Tour URL Unbranded:https://gaston-photography.view.property/2340835
Heating & Cooling
-
Heating:Forced Air, Natural Gas
-
Cooling:Central Air
Utilities
-
Sewer:Public Sewer
-
Water Source:Public
Appliances
-
Appliances:Cooktop, Dishwasher, Disposal, Dryer, Microwave, Oven, Refrigerator, Self Cleaning Oven, Washer
Schools
-
Elementary School:Mammoth Heights
-
Elementary School District:Douglas RE-1
-
Middle Or Junior School:Sierra
-
Middle Or Junior School District:Douglas RE-1
-
High School:Chaparral
-
High School District:Douglas RE-1
The Community
-
Subdivision Name:Trails At Westcreek
-
Association Amenities:Elevator(s), Park, Playground
-
Association:true
-
Association Name:RealManage Colorado
-
Association Fee:$355
-
Association Fee Frequency:Monthly
-
Association Fee Annual:$4,260
-
Association Fee Total Annual:$4,260
-
Association Fee Includes:Insurance, Maintenance Grounds, Maintenance Structure, Snow Removal, Trash
-
Senior Community:false
Parking
-
Parking Total:3
-
Parking Features:Lighted, Oversized
-
Attached Garage:true
-
Garage Spaces:1
Monthly cost estimate

Asking price
$465,000
| Expense | Monthly cost |
|---|---|
|
Mortgage
This calculator is intended for planning and education purposes only. It relies on assumptions and information provided by you regarding your goals, expectations and financial situation, and should not be used as your sole source of information. The output of the tool is not a loan offer or solicitation, nor is it financial or legal advice. |
$2,489
|
| Taxes | $257 |
| Insurance | $217 |
| HOA fees | $355 |
| Utilities | $85 See report |
| Total | $3,403/mo.* |
| *This is an estimate |
Soundscore™
Provided by HowLoud
Soundscore is an overall score that accounts for traffic, airport activity, and local sources. A Soundscore rating is a number between 50 (very loud) and 100 (very quiet).
Air Pollution Index
Provided by ClearlyEnergy
The air pollution index is calculated by county or urban area using the past three years data. The index ranks the county or urban area on a scale of 0 (best) - 100 (worst) across the United Sates.














































