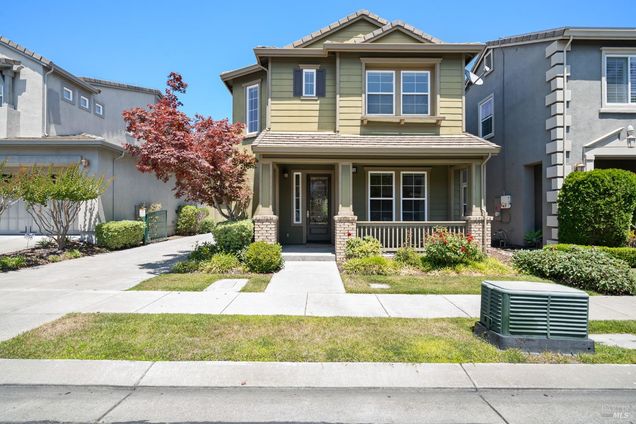9272 Hallmark Place
Vallejo, CA 94591
Map
- 4 beds
- 4 baths
- 2,857 sqft
- 4,034 sqft lot
- $265 per sqft
- 2005 build
- – on site
Welcome to this spacious and versatile home in the serene, gated community of Hyde Park. Enjoy picturesque views of rolling hills and impeccably landscaped grounds, all within a scenic, park-like setting. Multi generational floorplan with full bathroom and office/possible bedroom downstairs as well as a 1br/1ba suite with separate entrance. Generously sized primary suite with fireplace plus retreat perfect as a nursery, gym, office, sitting or dressing room and spacious walk in closet with customized shelving. Open concept kitchen/family room combo with additional fireplace. Kitchen features large island with undermount sink, under cabinet lighting, 5 burner gas stove and newer fridge. Primary bathroom features jetted tub, large stall shower, dual sinks plus vanity area. Other features of this beautiful home include spacious bedrooms, large storage closet under stairs, whole house vacuum, newer water heater, convenient jack and jill bathroom, dual zone ac, upstairs laundry room with cabinets and sink, 2 car garage with epoxy floor plus long driveway for extra parking. Community features low hoas, dog park, walking paths, 2 playgrounds, gazebo, colorful flowers, trees and greenery. Extremely convenient location near Columbus Parkway, highways 80/29/37, shopping and restaurants.

Last checked:
As a licensed real estate brokerage, Estately has access to the same database professional Realtors use: the Multiple Listing Service (or MLS). That means we can display all the properties listed by other member brokerages of the local Association of Realtors—unless the seller has requested that the listing not be published or marketed online.
The MLS is widely considered to be the most authoritative, up-to-date, accurate, and complete source of real estate for-sale in the USA.
Estately updates this data as quickly as possible and shares as much information with our users as allowed by local rules. Estately can also email you updates when new homes come on the market that match your search, change price, or go under contract.
Checking…
•
Last updated Jul 17, 2025
•
MLS# 325055620 —
The Building
-
Year Built:2005
-
Year Built Source:Assessor Auto-Fill
-
Architecture:Contemporary
-
Construct/Condition:Stucco, Wood Siding
-
Levels:2
-
Levels:Two
-
Roof:Tile
-
Foundation:Slab
-
Window Features:Dual Pane Full
-
Patio And Porch Features:Uncovered Patio
-
Security Features:Unguarded Gate
-
SqFt:2,857 Sqft
-
SqFt Source:Assessor Auto-Fill
Interior
-
Upper Level:Bedroom(s), Full Bath(s), Primary Bedroom, Retreat
-
Main Level:Bedroom(s), Dining Room, Family Room, Full Bath(s), Kitchen, Partial Bath(s), Street Entrance
-
Room Type:Baths Other, Bonus Room, Family Room, In Law Apartment, Kitchen, Laundry, Living Room, Primary Bathroom, Primary Bedroom, Office
-
Kitchen Features:Granite Counter, Island w/Sink, Kitchen/Family Combo
-
Dining Room Features:Dining/Family Combo
-
Flooring:Carpet, Tile
-
Laundry Features:Cabinets, Dryer Included, Inside Room, Sink, Upper Floor, Washer Included
-
Fireplace Features:Family Room, Primary Bedroom
-
# of Fireplaces:2
Financial & Terms
-
Sale Conditions:Other
Location
-
Directions:North Ascot to Berkshire to Hallmark.
-
Cross Street:Berkshire
-
Area:Vallejo 1
The Property
-
Property Type:Residential
-
Property Type:Single Family Residence
-
Lot Description:Low Maintenance
-
4034Lot SqFt:
-
Lot Size Measurement:Acres
-
Lot Size Source:Assessor Auto-Fill
-
View:Hills View
-
0.0926Acres:
-
Attach/Detach Home:Detached
-
Fence:Fenced
-
Driveway:Gated, Paved Driveway, Paved Sidewalk
Listing Agent
- Contact info:
- No listing contact info available
Taxes
-
Assessors Parcel Number:0183-040-260
Beds
-
Total Bedrooms:4
-
Master Bedroom Features:Sitting Room, Walk-In Closet
Baths
-
4Total Baths:
-
4Full Baths:
-
Bath Features:Double Sinks, Jack & Jill, Shower Stall(s), Tub w/Shower Over
-
Master Bath Features:Double Sinks, Jetted Tub, Shower Stall(s)
Heating & Cooling
-
Heating:Central, MultiZone
-
Cooling:Ceiling Fan(s), Central, MultiZone
Utilities
-
Description:Public
-
Water Source:Public
-
Sewer:Public Sewer
Appliances
-
Appliances:Built-In Gas Range, Dishwasher, Disposal, Free Standing Refrigerator, Microwave
Schools
-
Elementary School District:Vallejo City Unified
-
Middle Or Junior School District:Vallejo City Unified
-
Senior High School District:Vallejo City Unified
-
School District (County):Solano
The Community
-
Subdivision:Hyde Park
-
Senior Age Requirement::No
-
Association Features:Playground, Trails
-
Association Fee:250
-
Association Fee Includes:Common Areas, Maintenance Exterior, Maintenance Grounds, Management
-
Spa:No
-
Pool Description:No
-
HOA Fee Schedule:Monthly
-
HOA Fee Amount:$Yes
-
HOA Name:CIM
-
HOA Phone Number:(925) 809-3034
-
Association:Southern Solano County
Parking
-
Garage Spaces:2.00
-
Total Parking Spaces:5.00
-
Parking Features:Attached, Garage Door Opener, Interior Access, Side-by-Side
Monthly cost estimate

Asking price
$759,000
| Expense | Monthly cost |
|---|---|
|
Mortgage
This calculator is intended for planning and education purposes only. It relies on assumptions and information provided by you regarding your goals, expectations and financial situation, and should not be used as your sole source of information. The output of the tool is not a loan offer or solicitation, nor is it financial or legal advice. |
$4,064
|
| Taxes | N/A |
| Insurance | $208 |
| HOA fees | $250 |
| Utilities | $197 See report |
| Total | $4,719/mo.* |
| *This is an estimate |
Soundscore™
Provided by HowLoud
Soundscore is an overall score that accounts for traffic, airport activity, and local sources. A Soundscore rating is a number between 50 (very loud) and 100 (very quiet).
Air Pollution Index
Provided by ClearlyEnergy
The air pollution index is calculated by county or urban area using the past three years data. The index ranks the county or urban area on a scale of 0 (best) - 100 (worst) across the United Sates.
Sale history
| Date | Event | Source | Price | % Change |
|---|---|---|---|---|
|
7/17/25
Jul 17, 2025
|
Listed / Active | BAREIS | $759,000 |

43% of nearby similar homes sold for over asking price
Similar homes that sold in bidding wars went $19k above asking price on average, but some went as high as $76k over asking price.




































































