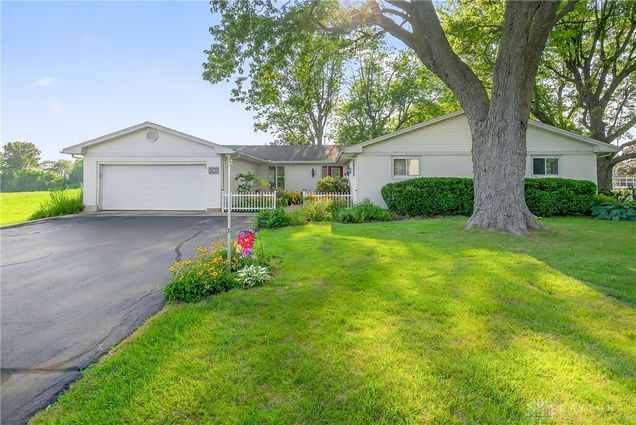9250 Barr Road
Union City, OH 45390
Map
- 3 beds
- 2 baths
- 2,916 sqft
- ~3/4 acre lot
- $119 per sqft
- 1965 build
- – on site
This country-style retreat blends charm and modern updates in a truly one-of-a-kind setting. With over 2,900 sq ft of living space, 3 bedrooms, 2 full baths, an 18x36 in-ground pool, hot tub(2023), screened patio, and 2-car garage—this home sits on a private lot with stunning country views. The welcoming front courtyard, white brick exterior, and red front door sets the tone for a warm, cottage-style feel. Inside, enjoy an open layout filled with natural light and thoughtful upgrades throughout. The spacious kitchen features custom cabinets with roll-out drawers, under-cabinet lighting, pantry, planning desk, breakfast bar, gas fireplace, and newer stainless appliances. Elegant pillars lead into the formal dining and living areas, ideal for hosting. A large family/rec room includes a fireplace, built-ins, new carpet, workout space, and a 10x10 wet bar—perfect for gatherings. Bedrooms feature hardwood floors, while the en-suite offers dual sinks, two closets, and a private shower. The updated hall bath includes a handicap-accessible walk in shower. Storage is abundant, with a 15x7 mudroom and three sheds—one with electric and A/C. Additional upgrades: new pool pump and filter (2025), new insulation and vapor barrier (2025), storm shelter that is guaranteed for life, updated HVAC, lighting, flooring, and more. Step out the kitchen’s double doors to a fenced backyard paradise with an 18x36 inground pool, diving board and hot tub. Take a closer look, you’re going to love it here!

Last checked:
As a licensed real estate brokerage, Estately has access to the same database professional Realtors use: the Multiple Listing Service (or MLS). That means we can display all the properties listed by other member brokerages of the local Association of Realtors—unless the seller has requested that the listing not be published or marketed online.
The MLS is widely considered to be the most authoritative, up-to-date, accurate, and complete source of real estate for-sale in the USA.
Estately updates this data as quickly as possible and shares as much information with our users as allowed by local rules. Estately can also email you updates when new homes come on the market that match your search, change price, or go under contract.
Checking…
•
Last updated Jul 16, 2025
•
MLS# 938864 —
The Building
-
Year Built:1965
-
Construction Materials:Brick
-
Building Area Total:2916.0
-
Architectural Style:Ranch
-
Exterior Features:Deck,Fence,Pool,Patio,Storage
-
Window Features:DoubleHung,DoublePaneWindows
-
Patio And Porch Features:Deck,Patio
-
Security Features:SmokeDetectors
-
Stories:1
-
Levels:One
-
Basement:CrawlSpace
Interior
-
Interior Features:WetBar,HotTubSpa,Bar
-
Rooms Total:10
-
Fireplace Features:Two
-
Fireplace:true
-
Fireplaces Total:2
Room Dimensions
-
Living Area:2916.0
-
Living Area Source:Assessor
Location
-
Directions:State Route 571 W of Greenville. Turn left on Barr Rd, home is located on the Right side of the road.
-
Longitude:-84.780367
The Property
-
Property Type:Residential
-
Property Sub Type:SingleFamilyResidence
-
Property Sub Type Additional:SingleFamilyResidence
-
Other Structures:Sheds
-
Lot Size Acres:0.854
-
Lot Size Area:37200.0
-
Lot Size Dimensions:.86
-
Lot Size Square Feet:37200.0
-
Lot Size Source:Assessor
-
Parcel Number:H32011333000043900
-
Zoning:Residential
-
Zoning Description:Residential
-
Latitude:40.186441
Listing Agent
- Contact info:
- Agent phone:
- (937) 890-9111
- Office phone:
- (937) 890-9111
Taxes
-
Tax Legal Description:RUSSELL FARMERS 1ST SUB DIV - WHOLE OLOT 7RUSSELL FARMERS 3RD SUB DIV - PT OLOT 13 &SM TRI TR#3(.020 AC)
Beds
-
Bedrooms Total:3
Baths
-
Bathrooms Total:2
-
Main Level Bathrooms:2
-
Bathrooms Full:2
Heating & Cooling
-
Heating:NaturalGas
-
Heating:true
-
Cooling:true
-
Cooling:CentralAir
Utilities
-
Utilities:NaturalGasAvailable,SepticAvailable
-
Electric:Volts220InGarage
-
Sewer:SepticTank
Appliances
-
Appliances:Disposal,Microwave,Range,Refrigerator,WaterSoftener,GasWaterHeater
Schools
-
High School District:Mississinawa Valley
-
Elementary School District:Mississinawa Valley
-
Middle Or Junior School District:Mississinawa Valley
The Community
-
Subdivision Name:Russell Farmer Third Sub
-
Association:false
-
Pool Features:InGround
Parking
-
Garage:true
-
Garage Spaces:2.0
-
Attached Garage:true
-
Parking Features:Attached,Garage,TwoCarGarage,GarageDoorOpener,Storage
Monthly cost estimate

Asking price
$349,900
| Expense | Monthly cost |
|---|---|
|
Mortgage
This calculator is intended for planning and education purposes only. It relies on assumptions and information provided by you regarding your goals, expectations and financial situation, and should not be used as your sole source of information. The output of the tool is not a loan offer or solicitation, nor is it financial or legal advice. |
$1,873
|
| Taxes | N/A |
| Insurance | $96 |
| Utilities | $201 See report |
| Total | $2,170/mo.* |
| *This is an estimate |
Walk Score®
Provided by WalkScore® Inc.
Walk Score is the most well-known measure of walkability for any address. It is based on the distance to a variety of nearby services and pedestrian friendliness. Walk Scores range from 0 (Car-Dependent) to 100 (Walker’s Paradise).
Bike Score®
Provided by WalkScore® Inc.
Bike Score evaluates a location's bikeability. It is calculated by measuring bike infrastructure, hills, destinations and road connectivity, and the number of bike commuters. Bike Scores range from 0 (Somewhat Bikeable) to 100 (Biker’s Paradise).
Air Pollution Index
Provided by ClearlyEnergy
The air pollution index is calculated by county or urban area using the past three years data. The index ranks the county or urban area on a scale of 0 (best) - 100 (worst) across the United Sates.
Max Internet Speed
Provided by BroadbandNow®
This is the maximum advertised internet speed available for this home. Under 10 Mbps is in the slower range, and anything above 30 Mbps is considered fast. For heavier internet users, some plans allow for more than 100 Mbps.
Sale history
| Date | Event | Source | Price | % Change |
|---|---|---|---|---|
|
7/15/25
Jul 15, 2025
|
Listed / Active | DABR | $349,900 | 19.8% (8.8% / YR) |
|
4/14/23
Apr 14, 2023
|
DABR | $292,000 |





















































































