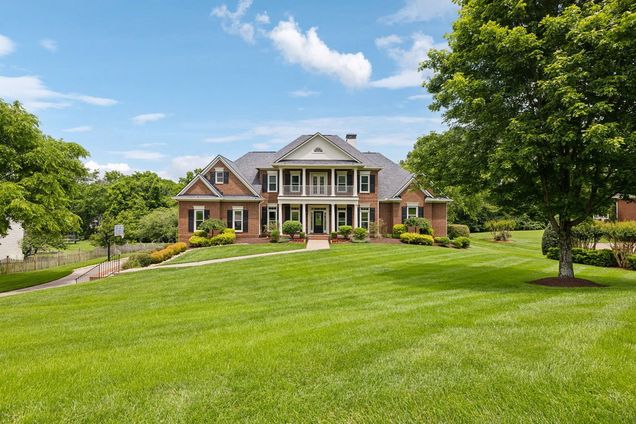9240 Weston Dr
Brentwood, TN 37027
Map
- 5 beds
- 7 baths
- 6,446 sqft
- $310 per sqft
- 2001 build
- – on site
More homes
Stately five-bedroom brick home set on a beautifully manicured, sweeping lawn—this one checks all the boxes! The main level features a spacious primary suite, expansive living areas, a private office/study, soaring ceilings, and an abundance of natural light. Four bedrooms offer en-suite baths, while the fifth bedroom is privately tucked away and has access to a full bathroom down the hall. Additional highlights include an attached five bay garage, finished basement with kitchenette and media room, remote-controlled blinds throughout the main level, tankless gas water heater, poured concrete foundation and an unfinished upstairs area that presents the perfect opportunity for future expansion if desired. The sunroom off the kitchen, added in 2013, features heated tile flooring—perfect for year-round enjoyment. An irrigation system keeps the grounds lush and green. This home has been meticulously maintained and thoughtfully refined and expanded by the owners over the years.

Last checked:
As a licensed real estate brokerage, Estately has access to the same database professional Realtors use: the Multiple Listing Service (or MLS). That means we can display all the properties listed by other member brokerages of the local Association of Realtors—unless the seller has requested that the listing not be published or marketed online.
The MLS is widely considered to be the most authoritative, up-to-date, accurate, and complete source of real estate for-sale in the USA.
Estately updates this data as quickly as possible and shares as much information with our users as allowed by local rules. Estately can also email you updates when new homes come on the market that match your search, change price, or go under contract.
Checking…
•
Last updated Jun 18, 2025
•
MLS# 2906433 —
The Building
-
Year Built:2001
-
Year Built Details:EXIST
-
New Construction:false
-
Construction Materials:Brick
-
Architectural Style:Traditional
-
Roof:Shingle
-
Stories:2
-
Levels:Three Or More
-
Basement:Finished
-
Other Equipment:Irrigation Equipment
-
Exterior Features:Balcony
-
Patio And Porch Features:Patio, Covered, Porch, Deck
-
Security Features:Security System
-
Building Area Units:Square Feet
-
Building Area Total:6446
-
Building Area Source:Professional Measurement
-
Above Grade Finished Area:4743
-
Above Grade Finished Area Units:Square Feet
-
Above Grade Finished Area Source:Professional Measurement
-
Below Grade Finished Area Source:Professional Measurement
-
Below Grade Finished Area:1703
-
Below Grade Finished Area Units:Square Feet
Interior
-
Flooring:Carpet, Wood, Tile, Vinyl
-
Fireplace:true
-
Fireplaces Total:1
-
Fireplace Features:Den
Room Dimensions
-
Living Area:6446
-
Living Area Units:Square Feet
-
Living Area Source:Professional Measurement
Location
-
Directions:I-65 South to Concord Rd., exit and turn left onto Concord Rd., cross-over Wilson Pike, left into Lansdowne, follow Weston Drive bearing to the right until you are nearly to the cul-de-sac, house is on the left
-
Latitude:35.9975742
-
Longitude:-86.76283275
The Property
-
Parcel Number:094029M C 01200 00015029M
-
Property Type:Residential
-
Property Subtype:Single Family Residence
-
Lot Size Acres:0.96
-
Lot Size Dimensions:189 X 238
-
Lot Size Area:0.96
-
Lot Size Units:Acres
-
Lot Size Source:Calculated from Plat
-
View:false
-
Property Attached:false
Listing Agent
- Contact info:
- Agent phone:
- (615) 351-5453
- Office phone:
- (615) 383-7914
Taxes
-
Tax Annual Amount:6009
Beds
-
Bedrooms Total:5
-
Main Level Bedrooms:1
Baths
-
Total Baths:7
-
Full Baths:5
-
Half Baths:2
The Listing
-
Special Listing Conditions:Standard
Heating & Cooling
-
Heating:Central
-
Heating:true
-
Cooling:Central Air
-
Cooling:true
Utilities
-
Utilities:Water Available
-
Sewer:Public Sewer
-
Water Source:Public
Appliances
-
Appliances:Built-In Electric Oven, Cooktop, Dishwasher, Disposal, Ice Maker, Microwave, Refrigerator, Stainless Steel Appliance(s)
Schools
-
Elementary School:Edmondson Elementary
-
Middle Or Junior School:Brentwood Middle School
-
High School:Brentwood High School
The Community
-
Subdivision Name:Lansdowne
-
Senior Community:false
-
Waterfront:false
-
Pool Private:false
-
Association:true
-
$205Association Fee:
-
Association Fee Includes:Recreation Facilities
-
Association Fee Frequency:Monthly
Parking
-
Parking Total:7
-
Parking Features:Garage Door Opener, Garage Faces Side, Aggregate, Driveway
-
Garage:true
-
Attached Garage:false
-
Garage Spaces:5
-
Covered Spaces:5
-
Carport:false
-
Open Parking Spaces:2
Walk Score®
Provided by WalkScore® Inc.
Walk Score is the most well-known measure of walkability for any address. It is based on the distance to a variety of nearby services and pedestrian friendliness. Walk Scores range from 0 (Car-Dependent) to 100 (Walker’s Paradise).
Bike Score®
Provided by WalkScore® Inc.
Bike Score evaluates a location's bikeability. It is calculated by measuring bike infrastructure, hills, destinations and road connectivity, and the number of bike commuters. Bike Scores range from 0 (Somewhat Bikeable) to 100 (Biker’s Paradise).
Soundscore™
Provided by HowLoud
Soundscore is an overall score that accounts for traffic, airport activity, and local sources. A Soundscore rating is a number between 50 (very loud) and 100 (very quiet).
Air Pollution Index
Provided by ClearlyEnergy
The air pollution index is calculated by county or urban area using the past three years data. The index ranks the county or urban area on a scale of 0 (best) - 100 (worst) across the United Sates.
Sale history
| Date | Event | Source | Price | % Change |
|---|---|---|---|---|
|
6/17/25
Jun 17, 2025
|
Sold | REALTRACS | $2,000,000 | 2.6% |
|
6/9/25
Jun 9, 2025
|
Pending | REALTRACS | $1,950,000 |
























































































