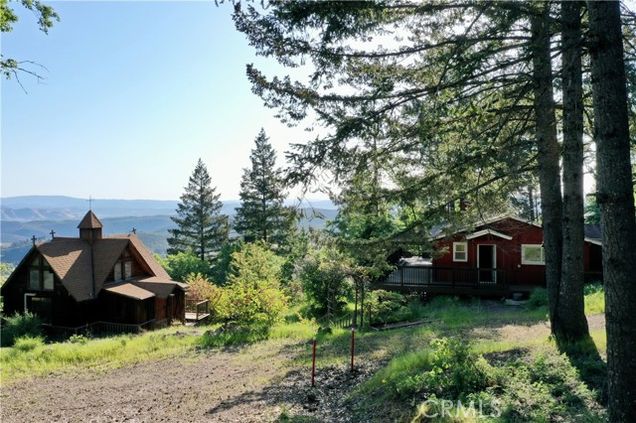9233 Diamond Dust Trail
Kelseyville, CA 95451
Map
- 3 beds
- 2 baths
- 1,558 sqft
- ~5 acre lot
- $198 per sqft
- 1977 build
- – on site
More homes
Nestled deep within the towering pines and lilac trees, this idyllic and private cabin-like setting in the woods sits like a forgotten secret. Its weathered wooden beams stand tall in the filtered sunlight and the dense canopy of trees and shrubs cast a beautiful glow of days gone by. The path of wildflowers and pine needles welcome you to the front door. Once you enter this 5 acres gated private retreat with amazing views of the Kelseyville Riviera, wineries and the lake, you are whisked away with peace and tranquility of nature. This quaint 3 bedroom, 2 bath cozy cabin feeling home is nestled in the Mt. Hannah hillside with 2 main level bedrooms, a large open living room area, updated bathroom, mini splits, and wrap around deck for ultimate star gazing and serene gatherings. Just below the main unit is a private outside deck entrance into a fully equipped 1 bedroom apartment type setting complete with kitchenette, private bedroom and full bathroom. ALSO onsite is a separate and exquisite log cabin outbuilding structure that may be used for an ADDITIONAL bedroom or perfect guest cabin, amazing art studio, library, writers paradise or hobby room. This separate structure has its own deck, high ceilings and lower storage area. Tons of outside parking onsite for cars, boats, recreat

Last checked:
As a licensed real estate brokerage, Estately has access to the same database professional Realtors use: the Multiple Listing Service (or MLS). That means we can display all the properties listed by other member brokerages of the local Association of Realtors—unless the seller has requested that the listing not be published or marketed online.
The MLS is widely considered to be the most authoritative, up-to-date, accurate, and complete source of real estate for-sale in the USA.
Estately updates this data as quickly as possible and shares as much information with our users as allowed by local rules. Estately can also email you updates when new homes come on the market that match your search, change price, or go under contract.
Checking…
•
Last updated Jun 30, 2025
•
MLS# CRLC25100797 —
The Building
-
Year Built:1977
-
Building Area Units:Square Feet
-
Construction Materials:Other
-
Architectural Style:See Remarks
-
Foundation Details:Concrete Perimeter
-
Levels:Multi/Split
-
Building Area Total:1558
-
Building Area Source:Assessor Agent-Fill
Interior
-
Kitchen Features:Dishwasher, Electric Range/Cooktop, Refrigerator, Other
-
Flooring:Laminate
-
Fireplace:true
-
Fireplace Features:See Remarks
Room Dimensions
-
Living Area:1558
-
Living Area Units:Square Feet
Location
-
Directions:Highway 29 to Bottlerock Rd; Turn left on Diamond
The Property
-
Property Type:Residential
-
Property Subtype:Single Family Residence
-
Structure Type:Log
-
Exterior Features:Other
-
Parcel Number:011061120000
-
Lot Features:Other
-
Lot Size Area:5
-
Lot Size Acres:5
-
Lot Size SqFt:217800
-
Lot Size Units:Acres
-
View:Hills
-
View:true
-
Fencing:Partial
Listing Agent
- Contact info:
- Agent phone:
- (707) 685-4740
Taxes
-
Tax Tract:11.01
Beds
-
Bedrooms Total:3
Baths
-
Total Baths:2
-
Full Baths:2
The Listing
-
Listing Terms:Cash
Heating & Cooling
-
Heating:See Remarks
-
Heating:true
-
Cooling:Other
-
Cooling:true
Utilities
-
Utilities:Other Water/Sewer
-
Water Source:Other
Appliances
-
Appliances:Dishwasher
-
Laundry Features:Dryer
Schools
-
High School District:Konocti Unified
The Community
-
Association:false
-
Association Amenities:Dog Park
-
# of Units In Community:2
-
Pool Private:false
-
Pool Features:None
Parking
-
Garage:false
-
Attached Garage:false
-
Carport:false
-
Parking Features:See Remarks
Walk Score®
Provided by WalkScore® Inc.
Walk Score is the most well-known measure of walkability for any address. It is based on the distance to a variety of nearby services and pedestrian friendliness. Walk Scores range from 0 (Car-Dependent) to 100 (Walker’s Paradise).
Air Pollution Index
Provided by ClearlyEnergy
The air pollution index is calculated by county or urban area using the past three years data. The index ranks the county or urban area on a scale of 0 (best) - 100 (worst) across the United Sates.
Max Internet Speed
Provided by BroadbandNow®
This is the maximum advertised internet speed available for this home. Under 10 Mbps is in the slower range, and anything above 30 Mbps is considered fast. For heavier internet users, some plans allow for more than 100 Mbps.
Sale history
| Date | Event | Source | Price | % Change |
|---|---|---|---|---|
|
6/30/25
Jun 30, 2025
|
Sold | BRIDGE | $310,000 | 3.7% |
|
6/17/25
Jun 17, 2025
|
Pending | BRIDGE | $299,000 | |
|
5/26/25
May 26, 2025
|
Sold Subject To Contingencies | BRIDGE | $299,000 |


































