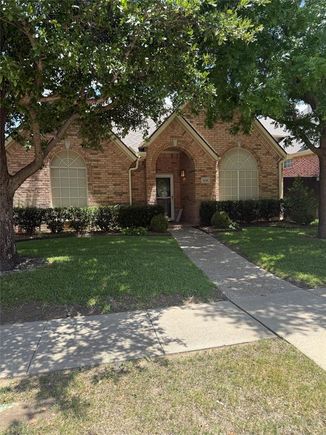9208 Blue Water Drive
Plano, TX 75025
Map
- 3 beds
- 2 baths
- 2,051 sqft
- 5,662 sqft lot
- $221 per sqft
- 2001 build
- – on site
Make this house your home. This well appointed home welcomes you in with its vaulted ceiling and easy flow. Just off the entry 2 nice sized bedrooms with a full bath on on side and the other your formal dining. Flowing into the spacious eat in kitchen with island you have plenty of counter space to spread out as your cook your favorite meals, no lack of storage here. Kitchen and breakfast dining over looks the living room keeping everyone connected. The owners retreat is located in the back of the house with large walk-in closet, dual sinks, garden tub and separate shower. Finishing out the back of the house with the oversized laundry room and rear entry garage. Enjoy the well landscaped backyard with patio. Not a zero lot line but you wont spend all weekend mowing. Conveniently located in Plano with easy access to highways, shopping, dinning, and entertainment. Move in ready and just waiting for you.

Last checked:
As a licensed real estate brokerage, Estately has access to the same database professional Realtors use: the Multiple Listing Service (or MLS). That means we can display all the properties listed by other member brokerages of the local Association of Realtors—unless the seller has requested that the listing not be published or marketed online.
The MLS is widely considered to be the most authoritative, up-to-date, accurate, and complete source of real estate for-sale in the USA.
Estately updates this data as quickly as possible and shares as much information with our users as allowed by local rules. Estately can also email you updates when new homes come on the market that match your search, change price, or go under contract.
Checking…
•
Last updated Jul 18, 2025
•
MLS# 21004881 —
The Building
-
Year Built:2001
-
Structural Style:Single Detached
-
Window Features:Shutters
-
Accessibility Features:No
-
Other Equipment:Irrigation Equipment
-
Roof:Composition
-
Basement:No
-
Foundation Details:Slab
-
Levels:One
Interior
-
Interior Features:Eat-in Kitchen, High Speed Internet Available, Kitchen Island, Pantry, Sound System Wiring, Vaulted Ceiling(s), Walk-In Closet(s)
-
Fireplaces Total:1
-
Fireplace Features:Gas Starter
-
Laundry Features:Electric Dryer Hookup, Gas Dryer Hookup, Utility Room, Full Size W/D Area, Washer Hookup
-
# of Dining Areas:2
-
# of Living Areas:1
Room Dimensions
-
Living Area:2051.00
Location
-
Directions:Kathryn Ln to Custer Rd to Bent Horn Dr to Blue Water Dr
-
Latitude:33.10392300
-
Longitude:-96.73482600
The Property
-
Property Type:Residential
-
Property Subtype:Single Family Residence
-
Property Attached:No
-
Parcel Number:R413600C00301
-
Lot Size:Less Than .5 Acre (not Zero)
-
Lot Size SqFt:5662.8000
-
Lot Size Acres:0.1300
-
Lot Size Area:0.1300
-
Lot Size Units:Acres
-
Will Subdivide:No
Listing Agent
- Contact info:
- No listing contact info available
Taxes
-
Tax Lot:3
-
Tax Block:C
-
Tax Legal Description:VILLAS AT RIDGEVIEW RANCH (CPL), BLK C, LOT 3
Beds
-
Bedrooms Total:3
Baths
-
Total Baths:2.00
-
Total Baths:2
-
Full Baths:2
Heating & Cooling
-
Heating:Central, Natural Gas
-
Cooling:Central Air
Utilities
-
Utilities:All Weather Road, City Sewer, City Water, Individual Gas Meter, Individual Water Meter, Sidewalk
Appliances
-
Appliances:Dishwasher, Disposal, Electric Cooktop, Electric Oven, Gas Water Heater, Plumbed For Gas in Kitchen
Schools
-
School District:Frisco ISD
-
Elementary School:Anderson
-
Elementary School Name:Anderson
-
Middle School Name:Vandeventer
-
High School Name:Liberty
The Community
-
Subdivision Name:Villas At Ridgeview Ranch
-
Pool:No
-
Association Type:Mandatory
-
Association Fee:497
-
Association Fee Includes:Management Fees
-
Association Fee Frequency:Annually
Parking
-
Garage:Yes
-
Attached Garage:Yes
-
Garage Spaces:2
-
Covered Spaces:2
-
Parking Features:Driveway, Garage, Garage Single Door
Monthly cost estimate

Asking price
$454,900
| Expense | Monthly cost |
|---|---|
|
Mortgage
This calculator is intended for planning and education purposes only. It relies on assumptions and information provided by you regarding your goals, expectations and financial situation, and should not be used as your sole source of information. The output of the tool is not a loan offer or solicitation, nor is it financial or legal advice. |
$2,435
|
| Taxes | N/A |
| Insurance | $125 |
| HOA fees | $41 |
| Utilities | $134 See report |
| Total | $2,735/mo.* |
| *This is an estimate |
Soundscore™
Provided by HowLoud
Soundscore is an overall score that accounts for traffic, airport activity, and local sources. A Soundscore rating is a number between 50 (very loud) and 100 (very quiet).
Air Pollution Index
Provided by ClearlyEnergy
The air pollution index is calculated by county or urban area using the past three years data. The index ranks the county or urban area on a scale of 0 (best) - 100 (worst) across the United Sates.

