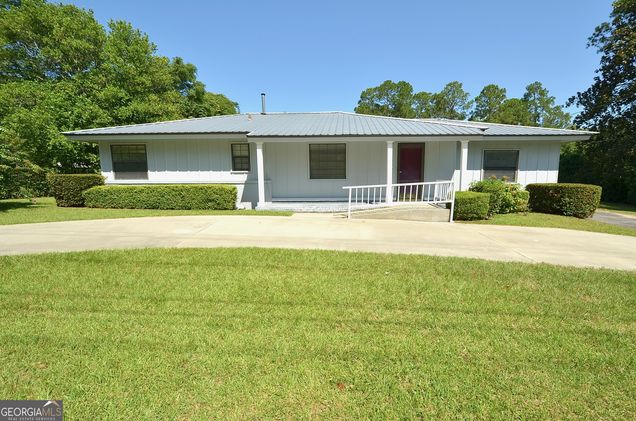918 7th Avenue
Eastman, GA 31023
Map
- 3 beds
- 1.5 baths
- 1,536 sqft
- 13,939 sqft lot
- $103 per sqft
- 1960 build
- – on site
Welcome to this move-in ready charmer that's ready for you to create new memories! This delightful 3-bedroom, 1.5-bathroom home offers 1,536 square feet of comfortable living space that's perfect for families looking for both affordability and functionality. The thoughtfully designed layout features two separate living areas, giving everyone plenty of room to spread out - whether you need a quiet reading nook or a lively game night headquarters. The spacious laundry room makes household chores a breeze, while the freshly painted exterior gives the home a crisp, welcoming appearance that'll make you smile every time you pull into the convenient circular drive. Speaking of convenience, you'll love the metal carport that keeps your vehicles protected from the weather. The outdoor storage building provides extra space for all those seasonal decorations, lawn equipment, or that growing collection of things you swear you'll organize someday. Location is everything, and this home delivers. Situated in a friendly neighborhood within walking distance to schools, it's ideal for those who appreciate the convenience of shorter commutes and the peace of mind that comes with nearby educational options. The previous family lovingly raised their children here, creating a warm foundation that's ready for your own family adventures. This gem combines practical features with genuine charm, offering the perfect blend of comfort and affordability. Located close to medical care, shopping, and dining, this home is guaranteed to make daily life easier and more enjoyable.

Last checked:
As a licensed real estate brokerage, Estately has access to the same database professional Realtors use: the Multiple Listing Service (or MLS). That means we can display all the properties listed by other member brokerages of the local Association of Realtors—unless the seller has requested that the listing not be published or marketed online.
The MLS is widely considered to be the most authoritative, up-to-date, accurate, and complete source of real estate for-sale in the USA.
Estately updates this data as quickly as possible and shares as much information with our users as allowed by local rules. Estately can also email you updates when new homes come on the market that match your search, change price, or go under contract.
Checking…
•
Last updated Jul 17, 2025
•
MLS# 10565642 —
The Building
-
Year Built:1960
-
Construction Materials:Wood Siding
-
Architectural Style:Ranch
-
Structure Type:House
-
Roof:Metal
-
Levels:One
-
Basement:Concrete
-
Total Finished Area:1536
-
Above Grade Finished:1536
-
Living Area Source:Public Records
-
Patio And Porch Features:Porch
Interior
-
Interior Features:Master On Main Level
-
Flooring:Carpet, Vinyl
-
Rooms:Laundry
Financial & Terms
-
Home Warranty:No
-
Possession:Close Of Escrow
Location
-
Latitude:32.192648
-
Longitude:-83.188107
The Property
-
Property Type:Residential
-
Property Subtype:Single Family Residence
-
Property Condition:Resale
-
Lot Features:City Lot, Level
-
Lot Size Acres:0.32
-
Lot Size Source:Public Records
-
Parcel Number:E05 005
-
Leased Land:No
Listing Agent
- Contact info:
- Agent phone:
- (478) 231-9625
- Office phone:
- (478) 231-9625
Taxes
-
Tax Year:24
-
Tax Annual Amount:$1,174.57
Beds
-
Bedrooms:3
-
Bed Main:3
Baths
-
Full Baths:1
-
Main Level Full Baths:1
-
Half Baths:1
-
Main Half Baths:1
Heating & Cooling
-
Heating:Natural Gas, Other
-
Cooling:Central Air, Electric
Utilities
-
Utilities:Electricity Available, Natural Gas Available, Phone Available, Sewer Connected, Water Available
-
Sewer:Public Sewer
-
Water Source:Public
Appliances
-
Appliances:Electric Water Heater
-
Laundry Features:Other
Schools
-
Elementary School:Other
-
Middle School:Dodge County
-
High School:Dodge County
The Community
-
Subdivision:Jessup Heights
-
Community Features:Street Lights, Walk To Shopping
-
Association:No
-
Association Fee Includes:None
Parking
-
Parking Features:Carport, Detached
Monthly cost estimate

Asking price
$159,000
| Expense | Monthly cost |
|---|---|
|
Mortgage
This calculator is intended for planning and education purposes only. It relies on assumptions and information provided by you regarding your goals, expectations and financial situation, and should not be used as your sole source of information. The output of the tool is not a loan offer or solicitation, nor is it financial or legal advice. |
$851
|
| Taxes | $97 |
| Insurance | $43 |
| Utilities | $182 See report |
| Total | $1,173/mo.* |
| *This is an estimate |
Walk Score®
Provided by WalkScore® Inc.
Walk Score is the most well-known measure of walkability for any address. It is based on the distance to a variety of nearby services and pedestrian friendliness. Walk Scores range from 0 (Car-Dependent) to 100 (Walker’s Paradise).
Bike Score®
Provided by WalkScore® Inc.
Bike Score evaluates a location's bikeability. It is calculated by measuring bike infrastructure, hills, destinations and road connectivity, and the number of bike commuters. Bike Scores range from 0 (Somewhat Bikeable) to 100 (Biker’s Paradise).
Air Pollution Index
Provided by ClearlyEnergy
The air pollution index is calculated by county or urban area using the past three years data. The index ranks the county or urban area on a scale of 0 (best) - 100 (worst) across the United Sates.
Sale history
| Date | Event | Source | Price | % Change |
|---|---|---|---|---|
|
7/16/25
Jul 16, 2025
|
Listed / Active | GAMLS | $159,000 |

































