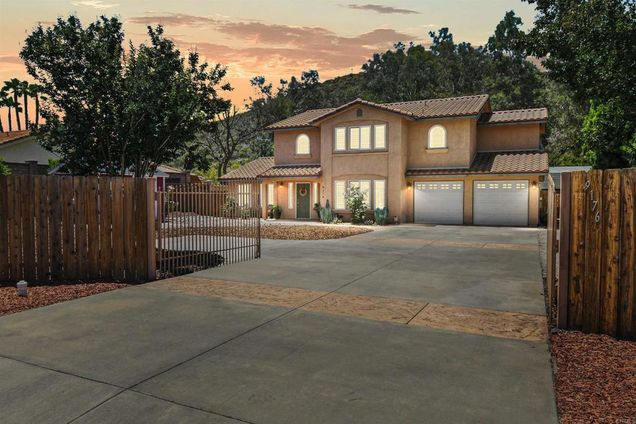9176 Los Coches Road
Lakeside, CA 92040
Map
- 4 beds
- 3 baths
- 2,601 sqft
- 11,761 sqft lot
- $403 per sqft
- 2006 build
- – on site
More homes
Welcome to your new home! This expansive 4-bedroom, 2.5 bath home spans 2,601 square feet and is situated on nearly a third of an acre. Energy efficiency is top of mind and stay cool in the summer heat, with an OWNED SOLAR system delivering long-term savings and peace of mind year round.Thoughtfully maintained and move-in ready, this home offers incredible versatility and potential for a variety of lifestyles. The generous front yard provides ample space for RV parking with hookups, desert toys, or even the possibility to add a detached ADU. Save on your water bill and save time with the low maintenance mulch and stone landscaping. Step inside to a striking double-height entryway that fills the home with natural light. Just off the entry, a bonus room offers the perfect space for a home office, formal living room, or a potential fifth bedroom. Recent upgrades include fresh interior paint, brand-new carpet, refinished and sealed travertine flooring throughout the main level, new bathroom countertops, updated wooden shutters and all but two windows have been upgraded with new glass, adding to the home's list of upgrades. The backyard is a private retreat, beautifully landscaped with artificial turf, concrete, and tastefully placed rose bushes. Whether you’re hosting, relaxing, or playing, the spacious yard offers room for it all. Complete with a play structure, Tuff Shed for additional storage, and two garden beds perfect for planting your choice of fruits or vegetables. This home is ready to welcome its new owners, don't miss the opportunity to make it yours!

Last checked:
As a licensed real estate brokerage, Estately has access to the same database professional Realtors use: the Multiple Listing Service (or MLS). That means we can display all the properties listed by other member brokerages of the local Association of Realtors—unless the seller has requested that the listing not be published or marketed online.
The MLS is widely considered to be the most authoritative, up-to-date, accurate, and complete source of real estate for-sale in the USA.
Estately updates this data as quickly as possible and shares as much information with our users as allowed by local rules. Estately can also email you updates when new homes come on the market that match your search, change price, or go under contract.
Checking…
•
Last updated Jul 9, 2025
•
MLS# PTP2504040 —
The Building
-
Year Built:2006
-
Year Built Source:Assessor
-
Stories Total:2
-
Entry Level:1
-
Common Walls:No Common Walls
Interior
-
Levels:Two
-
Entry Location:Front Door
-
Room Type:All Bedrooms Up, Family Room, Kitchen, Laundry, Primary Bathroom, Primary Bedroom, Primary Suite, Walk-In Closet
-
Living Area Units:Square Feet
-
Living Area Source:Assessor
-
Fireplace:Yes
-
Fireplace:Family Room
-
Laundry:Individual Room
-
Laundry:1
Room Dimensions
-
Living Area:2601.00
Location
-
Directions:Exit 22 from I-8 E, Left on Los Coches Road OR Take exit 5 from CA-67 N, Left on Woodside Ave, Right on Los Coches Rd
-
Latitude:32.84293800
-
Longitude:-116.91608900
The Property
-
Property Type:Residential
-
Subtype:Single Family Residence
-
Zoning:R-1:SINGLE FAM-RES
-
Lot Features:0-1 Unit/Acre, Back Yard, Front Yard, Garden, Landscaped, Level
-
Lot Size Area:0.2700
-
Lot Size Acres:0.2700
-
Lot Size SqFt:11761.20
-
Lot Size Source:Assessor
-
View:1
-
View:See Remarks
-
Fence:No
-
Sprinklers:No
-
Land Lease:No
-
Lease Considered:No
Listing Agent
- Contact info:
- No listing contact info available
Taxes
-
Tax Tract:PM2075
Beds
-
Total Bedrooms:4
Baths
-
Total Baths:3
-
Full & Three Quarter Baths:2
-
Main Level Baths:1
-
Full Baths:2
-
Half Baths:1
The Listing
-
Special Listing Conditions:Standard
-
Parcel Number:3970305800
Heating & Cooling
-
Heating:1
-
Heating:Central
-
Cooling:Yes
-
Cooling:Central Air
Appliances
-
Included:No
Schools
-
High School District:Grossmont Union
The Community
-
Units in the Community:No
-
Features:Sidewalks, Suburban, Hiking
-
Association:No
-
Pool:None
-
Senior Community:No
-
Private Pool:No
-
Assessments:Yes
-
Assessments:Unknown
Parking
-
Parking:No
-
Parking Spaces:6.00
-
Attached Garage:Yes
-
Garage Spaces:2.00
-
Uncovered Spaces:4.00
Walk Score®
Provided by WalkScore® Inc.
Walk Score is the most well-known measure of walkability for any address. It is based on the distance to a variety of nearby services and pedestrian friendliness. Walk Scores range from 0 (Car-Dependent) to 100 (Walker’s Paradise).
Bike Score®
Provided by WalkScore® Inc.
Bike Score evaluates a location's bikeability. It is calculated by measuring bike infrastructure, hills, destinations and road connectivity, and the number of bike commuters. Bike Scores range from 0 (Somewhat Bikeable) to 100 (Biker’s Paradise).
Soundscore™
Provided by HowLoud
Soundscore is an overall score that accounts for traffic, airport activity, and local sources. A Soundscore rating is a number between 50 (very loud) and 100 (very quiet).
Air Pollution Index
Provided by ClearlyEnergy
The air pollution index is calculated by county or urban area using the past three years data. The index ranks the county or urban area on a scale of 0 (best) - 100 (worst) across the United Sates.
Sale history
| Date | Event | Source | Price | % Change |
|---|---|---|---|---|
|
7/8/25
Jul 8, 2025
|
Sold | CRMLS_CA | $1,050,000 | 5.1% |
|
6/13/25
Jun 13, 2025
|
Pending | CRMLS_CA | $999,000 | |
|
6/2/25
Jun 2, 2025
|
Listed / Active | CRMLS_CA | $999,000 |


















































