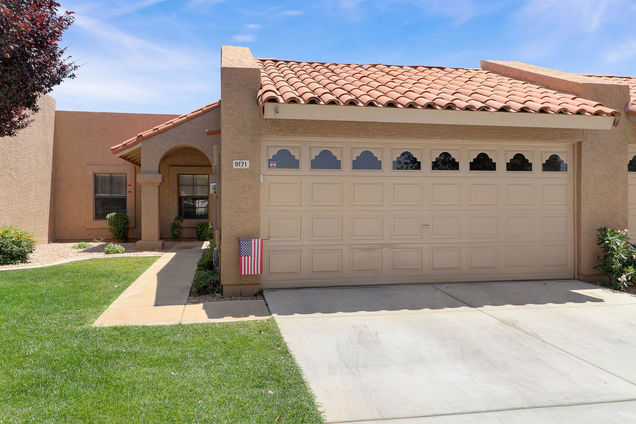9171 E Winchcomb Drive
Scottsdale, AZ 85260
- 3 beds
- 2 baths
- 1,192 sqft
- 3,900 sqft lot
- $255 per sqft
- 1984 build
- – on site
More homes
DRUM ROLL PLEASE!! BEST KEPT SECRET WILL BE REVEALED IN 3....2..1. LADIES AND GENTLEMAN get your phones ready; because a new home in one of the most wanted zip codes in Scottsdale JUST hit the market!! YES! YOU GUESSED IT; 85260! IF you are looking for low-maintenance lifestyle and benefits of luxuries then keep reading, there?s more. Nestled within the quiet Subdivision of SCOTTSDALE VISTA NORTH... In the far corner, you will be delighted to see this 3 bed, 2 bath, single level COZY 1,192 sq ft open concept floor plan, boasting an in place beam, ceiling fans, and high vaulted ceilings. This desert jewel will capture your heart in the driveway. As you walk through the front door, you will be welcomed by this gallery-like space with a great connection to the spectacular outdoors with an extended covered 17x17 patio with no neighbors behind offering ultimate privacy. This home is filled with natural light and a fantastic flow for entertaining. A bright white galley kitchen adding to the style of the stainless steel flat top stove and built-in microwave with an eat-in kitchen nook with direct access to the two car garage with tons of storage. The master retreat has its own private door to backyard, also updated bathroom featuring tiled shower and floors and walk-in closet. This lush green well-maintained community has a pool for your enjoyment. The HOA cares for the front yard landscaping and roof, for a very low monthly fee. Close to amazing restaurants, shopping, and freeways. Be the first one to see this steal and get some major bragging rights with this house by making it your home in the town of Scottsdale.

Last checked:
As a licensed real estate brokerage, Estately has access to the same database professional Realtors use: the Multiple Listing Service (or MLS). That means we can display all the properties listed by other member brokerages of the local Association of Realtors—unless the seller has requested that the listing not be published or marketed online.
The MLS is widely considered to be the most authoritative, up-to-date, accurate, and complete source of real estate for-sale in the USA.
Estately updates this data as quickly as possible and shares as much information with our users as allowed by local rules. Estately can also email you updates when new homes come on the market that match your search, change price, or go under contract.
Checking…
•
Last updated Feb 24, 2025
•
MLS# 5941846 —
The Building
-
Year Built:1984
-
New Construction:No
-
Construction Materials:Painted, Stucco, Frame - Wood
-
Builder Name:Unknown
-
Roof:Tile, Concrete
-
Stories Total:1
-
Basement:false
-
Basement:No
-
Exterior Features:Covered Patio(s), Patio
-
Patio And Porch Features:None
-
Common Walls:Two Common Walls
-
Direction Faces:None
Interior
-
Interior Features:Eat-in Kitchen, No Interior Steps, Vaulted Ceiling(s), Pantry, 3/4 Bath Master Bdrm, Double Vanity, High Speed Internet
-
Furnished:None
-
Flooring:Carpet, Tile
-
Fireplaces Total:None
-
Fireplace:false
-
Fireplace Features:None
Room Dimensions
-
Living Area:1192.0
-
Living Area Units:None
-
Living Area Source:County Assessor
Financial & Terms
-
Possession:Close Of Escrow
Location
-
Latitude:33.615459
-
Longitude:-111.88322
-
Cross Street:Raintree Dr & Thompson Peak Pkwy
-
Near Bus Stop:true
The Property
-
Property Type:Residential
-
Property Subtype:Patio Home
-
Possible Use:None
-
Parcel Number:217-15-278
-
Lot Features:Corner Lot, Gravel/Stone Back, Grass Front
-
Lot Size Area:3900.0
-
Lot Size Acres:0.09
-
Lot Size SqFt:3,900 Sqft
-
Lot Size Dimensions:None
-
Lot Size Units:Square Feet
-
Lot Size Source:Assessor
-
Land Lease:false
-
Fencing:Block
-
Horse:false
Listing Agent
- Contact info:
- Office phone:
- (480) 998-0110
Taxes
-
Tax Year:2018
-
Tax Annual Amount:1288.0
-
Tax Lot:257
-
Tax Map Number:15.00
-
Tax Book Number:217.00
-
Tax Legal Description:LOT 257 SCOTTSDALE VISTA NORTH TOWNHOMES LOT 201-409 A B MCR 025923
Beds
-
Bedrooms Total:3
Baths
-
Total Baths:2.0
-
Total Baths:2
-
Full Baths:None
-
Half Baths:None
-
Partial Baths:None
-
Three Quarter Baths:None
-
Quarter Baths:None
The Listing
Heating & Cooling
-
Heating:Electric
-
Heating:No
-
Cooling:No
-
Cooling:Ceiling Fan(s), Refrigeration
Utilities
-
Sewer:Public Sewer
-
Water Source:City Water
Appliances
-
Appliances:None
Schools
-
Elementary School:Redfield Elementary School
-
Elementary School District:Scottsdale Unified District
-
High School:Desert Mountain High School
-
High School District:Scottsdale Unified District
The Community
-
Subdivision Name:SCOTTSDALE VISTA NORTH TOWNHOMES LOT 201-409 A B
-
Senior Community:No
-
Community Features:Community Pool, Near Bus Stop, Biking/Walking Path
-
Association:true
-
Association Amenities:Management
-
Association Fee:$125
-
Association Fee Frequency:Monthly
-
Association Fee Includes:Maintenance Grounds, Other (See Remarks), Street Maint, Front Yard Maint, Maintenance Exterior
-
Pool Private:false
-
Pool Features:None
-
Spa Features:None
-
Pets Allowed:None
Parking
-
Parking Total:None
-
Garage:No
-
Garage Spaces:2.0
-
Covered Spaces:2.0
-
Parking Features:Dir Entry frm Garage, Electric Door Opener
-
Open Parking Spaces:2.0
Soundscore™
Provided by HowLoud
Soundscore is an overall score that accounts for traffic, airport activity, and local sources. A Soundscore rating is a number between 50 (very loud) and 100 (very quiet).
Air Pollution Index
Provided by ClearlyEnergy
The air pollution index is calculated by county or urban area using the past three years data. The index ranks the county or urban area on a scale of 0 (best) - 100 (worst) across the United Sates.
Sale history
| Date | Event | Source | Price | % Change |
|---|---|---|---|---|
|
8/9/19
Aug 9, 2019
|
Sold | ARMLS | $305,000 |











