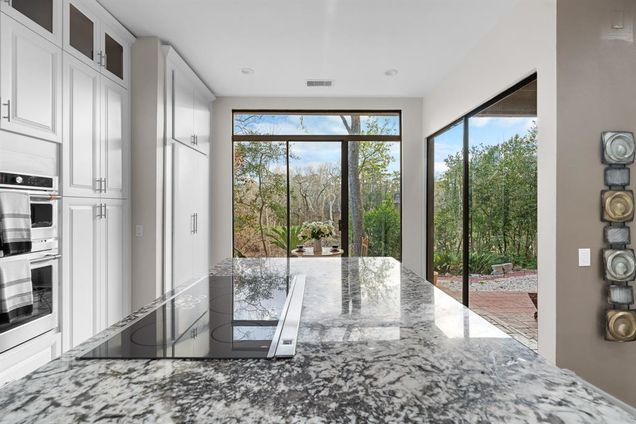9171 Briar Forest
Houston, TX 77024
Map
- 4 beds
- 4 baths
- 4,968 sqft
- $238 per sqft
- 1980 build
- – on site
Architect designed town home with spectacular views over Buffalo Bayou. Located in the desirable gated community of Hudson Forest , on Briar Forest Drive. Totally remodeled, 3 double bedrooms with ensuites and balconies; main bedroom overlooks the forest, with private spa bath and fireplace. Large living room with cathedral roof and skylights throughout. Exquisite chef’s deluxe kitchen with state-of-the-art appliances with an abundance of counter space, custom cabinet storage space & breakfast area; all new appliances and new solid wood cabinetry. Home office with parquetry floor with front door access; sauna, large spa pool and exercise room with attached bathroom (or guests bedroom). Large open plan living area with fireplace, dining room and bar. 2 car garage. Rear of property is a low maintenance, terraced Zen garden. Zoned to Memorial High School with bus pick up; 3 minutes to the Kinkaid School.

Last checked:
As a licensed real estate brokerage, Estately has access to the same database professional Realtors use: the Multiple Listing Service (or MLS). That means we can display all the properties listed by other member brokerages of the local Association of Realtors—unless the seller has requested that the listing not be published or marketed online.
The MLS is widely considered to be the most authoritative, up-to-date, accurate, and complete source of real estate for-sale in the USA.
Estately updates this data as quickly as possible and shares as much information with our users as allowed by local rules. Estately can also email you updates when new homes come on the market that match your search, change price, or go under contract.
Checking…
•
Last updated Jul 17, 2025
•
MLS# 23370680 —
The Building
-
Year Built:1980
-
Year Built Source:Appraisal District
-
Architectural Style:Contemporary/Modern
-
New Construction:false
-
Construction Materials:Stucco
-
Roof:Metal
-
Foundation Details:Slab
-
Levels:Levels 1 and 2
-
Stories Total:2
-
Exterior Features:Balcony
-
Patio And Porch Features:Patio/Deck
Interior
-
Interior Features:Formal Entry/Foyer, High Ceilings, Open Ceiling, 1 Bedroom Down - Not Primary BR,All Bedrooms Up,Primary Bed - 2nd Floor,Walk-In Closet(s)
-
Kitchen Features:Breakfast Bar, Pantry
-
Fireplace:true
-
Fireplaces Total:2
-
Fireplace Features:Free Standing
-
Laundry Features:Electric Dryer Connection
-
Flooring:Engineered Wood
-
Living Area:4968
-
Living Area Units:Square Feet
-
Stories:2
-
Countertops:Granite
Financial & Terms
-
Ownership:Full Ownership
-
Listing Terms:Cash
Location
-
Longitude:-95.528211
-
Latitude:29.746805
The Property
-
Property Type:Residential
-
Property Sub Type:Townhouse/Condo,Townhouse
-
Parcel Number:1093220010013
-
Lot Features:Back Yard
-
Lot Size Units:Acres
Listing Agent
- Contact info:
- Agent phone:
- 1(832) 551-4690
- Office phone:
- (832) 539-6468
Taxes
-
Tax Year:2024
-
Tax Annual Amount:$12,856
Beds
-
Bedrooms Total:4
Baths
-
Bathrooms Full:4
-
Bathrooms Total:4
-
Master Bathroom Features:Full Secondary Bathroom Down
Heating & Cooling
-
Cooling:Ceiling Fan(s)
-
Cooling:true
-
Heating:Electric
-
Heating:true
Utilities
-
Water Source:Public
Appliances
-
Appliances:Disposal
Schools
-
Elementary School:Memorial Drive Elementary School
-
Middle School:Spring Branch Middle School (Spring Branch)
-
High School District:49 - Spring Branch
-
High School:Memorial High School (Spring Branch)
The Community
-
Subdivision Name:Hudson Forest
-
Association Fee:$525
-
Association Fee Frequency:Monthly
-
Association Amenities:Dog Park
-
Pool Area:true
-
Pool Private:false
Parking
-
Parking Features:Attached
-
Parking Total:2
-
Garage:true
-
Garage Spaces:2
-
Attached Garage:true
-
Carport:false
-
Covered Spaces:2
Monthly cost estimate

Asking price
$1,186,000
| Expense | Monthly cost |
|---|---|
|
Mortgage
This calculator is intended for planning and education purposes only. It relies on assumptions and information provided by you regarding your goals, expectations and financial situation, and should not be used as your sole source of information. The output of the tool is not a loan offer or solicitation, nor is it financial or legal advice. |
$6,350
|
| Taxes | $1,071 |
| Insurance | $326 |
| HOA fees | $525 |
| Utilities | $197 See report |
| Total | $8,469/mo.* |
| *This is an estimate |
Soundscore™
Provided by HowLoud
Soundscore is an overall score that accounts for traffic, airport activity, and local sources. A Soundscore rating is a number between 50 (very loud) and 100 (very quiet).
Air Pollution Index
Provided by ClearlyEnergy
The air pollution index is calculated by county or urban area using the past three years data. The index ranks the county or urban area on a scale of 0 (best) - 100 (worst) across the United Sates.
















































