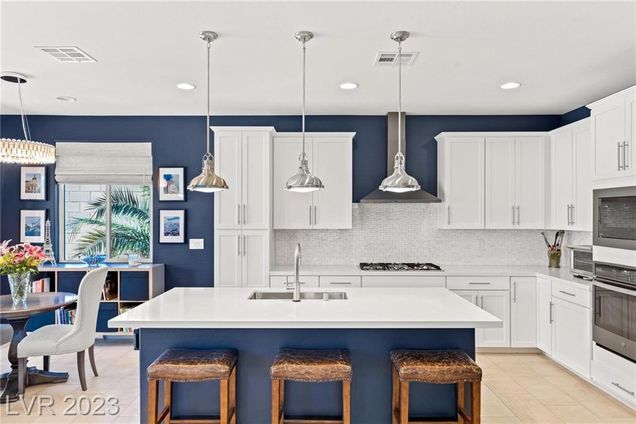917 Ariel Heights Avenue
Las Vegas, NV 89138
Map
- 3 beds
- 2.5 baths
- 1,781 sqft
- 4,356 sqft lot
- $365 per sqft
- 2018 build
- – on site
More homes
Discover this meticulously crafted former-model home in the highly sought-after SKY KNOLLS community of SUMMERLIN. Minutes from Red Rock Canyon and Downtown Summerlin, this home seamlessly blends style and functionality. The spacious kitchen is a haven for entertainers and culinary enthusiasts with GE PROFILE stainless steel appliances, quartz island/countertops, and polished nickel hardware. Enjoy outdoor living through a 10' sliding glass wall leading to a covered loggia adorn with ceiling fans and a tranquil water fountain. The lush landscape features pineapple trees and Mediterranean palms. Upstairs, find privacy with two secondary bedrooms, spa-like bathrooms, custom closets in every bedroom, ceiling fans in every room, built-ins, and a generous loft. Luxury upgrades include The Shade Store motorized shades/ blinds, a crystal chandelier, garage storage racks, surround sound system, and epoxy coated garage. Experience unparalleled comfort and convenience in this extraordinary home.

Last checked:
As a licensed real estate brokerage, Estately has access to the same database professional Realtors use: the Multiple Listing Service (or MLS). That means we can display all the properties listed by other member brokerages of the local Association of Realtors—unless the seller has requested that the listing not be published or marketed online.
The MLS is widely considered to be the most authoritative, up-to-date, accurate, and complete source of real estate for-sale in the USA.
Estately updates this data as quickly as possible and shares as much information with our users as allowed by local rules. Estately can also email you updates when new homes come on the market that match your search, change price, or go under contract.
Checking…
•
Last updated Apr 18, 2025
•
MLS# 2502090 —
The Building
-
Year Built:2018
-
Built Description:RESALE
-
House Faces:North
-
Building:2 Stories
-
Type:Detached
-
Roof:Tile
-
Occupancy Description:Vacant
-
Energy:Insulated Door
-
Approx Total Living Area:1,781 Sqft
Interior
-
Interior:Alarm System-Wired, Blinds, Ceiling Fan(s), Drywall, Fire Sprinklers, Windows Coverings Throughout
-
Furniture Included:No
-
Room Count:7
-
Flooring:Carpet, Tile
Financial & Terms
-
Sale Type:Traditional Sale
-
Short Sale:No
-
Sold Term:CONV
-
Foreclosure Commenced:No
-
Litigation:No
-
Repo Reo:No
-
Master Plan Fees:Monthly
-
Master Plan Fee Amount:$55
Location
-
Directions:From 215, head west onto West Charleston West, Turn right onto Sky Vista, turn Left on Crossbridge, Turn Right on Blissful Sky, Turn Left on Ariel Heights.
-
Township:20
The Property
-
Property Type:Residential
-
Property Subtype:Single Family Residential
-
Property Condition:Excellent
-
Zoning:Single Family
-
Total SqFt:1,781 Sqft
-
# of Acres:0.1000
-
Parcel Number:164-04-512-009
-
Lot Description:Under 1/4 Acre
-
Lot SqFt:4,356 Sqft
-
Exterior:Back Yard Access, Balcony, Barbeque Stub, Courtyard, Covered Patio, Patio, Private Yard, Secured Entry
-
Landscape:Desert Landscaping, Fountain, Front Sprinkler System, Mature Landscaping, Rear Sprinkler System, Smart Irrigation System, Sprinkler Timer, Synthetic Grass
-
Loft:1
-
Fence:Backyard Full Fenced
-
Fence Type:Block
-
Equestrian Description:None
-
SIDLID Annual Amount:$838
-
Price Per Acre:6510000
-
SIDLID Balance:$7,387
Listing Agent
- Contact info:
- Agent phone:
- (702) 308-3538
- Office phone:
- (702) 898-1221
Taxes
-
Tax District:Las Vegas
-
Annual Property Taxes:$3,971
Beds
-
Total Bedrooms:3
-
Total Bedrooms:4
-
Master Bedroom Downstairs:No
Baths
-
Total Baths:3
-
Full Baths:2
-
Half Baths:1
The Listing
-
Section:22
-
Listing Agreement Type:Active-Exclusive Right
Heating & Cooling
-
Cooling:Central
-
Cooling Fuel:Electric
-
Heating:Central
-
Heating Fuel:Gas
Utilities
-
Utility Information:Cable TV Wired, Cable Wired
-
Sewer:Public
-
Water:Public
-
Internet:1
Appliances
-
Appliances:Energy Star Appliances, Microwave
-
Washer and Dryer Location:2nd Floor
-
Disposal:Yes
-
Washer:1
-
Dryer Utilities:Both
-
Dryer Included:1
-
Oven:Built-In Oven(E), Convection Oven, Cooktop(G)
-
Range:59
-
Refrigerator:1
-
Dishwasher:1
Schools
-
Elementary School:Vassiliadis, Billy & Rosemary
-
Elementary School K-2:Vassiliadis, Billy & Rosemary
-
Jr High School:Rogich Sig
-
High School:Palo Verde
The Community
-
Subdivision Name:Skye Knoll - Phase 1
-
Community Name:Summerlin West
-
Features:CC&RS, Jogging, Park
-
Spa:No
-
Age Restricted Community:No
-
Total Monthly HOA:55.00
-
Association Fee Includes:Common Area Taxes, Ground Maintenance, Management, Recreation Facilities
-
Association:Summerlin West
-
Association Fee:No
-
Assessment:No
Parking
-
Garage:Attached
-
Garage Spaces:2
Air Pollution Index
Provided by ClearlyEnergy
The air pollution index is calculated by county or urban area using the past three years data. The index ranks the county or urban area on a scale of 0 (best) - 100 (worst) across the United Sates.
Sale history
| Date | Event | Source | Price | % Change |
|---|---|---|---|---|
|
8/29/23
Aug 29, 2023
|
Sold | GLVAR | $651,000 | 0.0% |
|
7/31/23
Jul 31, 2023
|
Pending | GLVAR | $650,990 | |
|
7/5/23
Jul 5, 2023
|
Price Changed | GLVAR | $650,990 | -2.3% |





















































