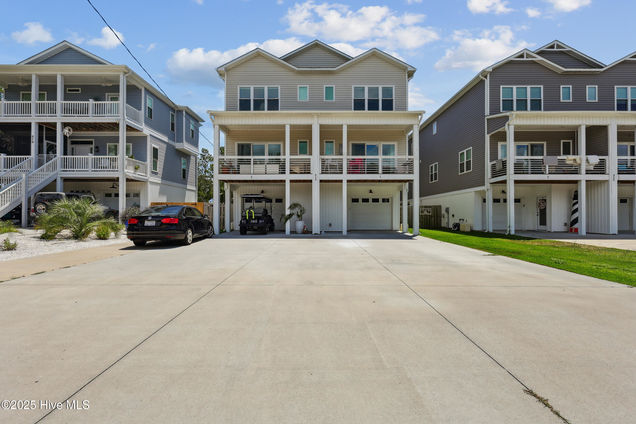914 Old Dow Road Unit Unit 1
Carolina Beach, NC 28428
Map
- 4 beds
- 3.5 baths
- 2,172 sqft
- 1,307 sqft lot
- $290 per sqft
- 2021 build
- – on site
Welcome to this beautiful island retreat--a meticulously maintained 4-bedroom, 3.5-bath townhome completed in 2022 that lives like a single-family home in all the best ways. With expansive views of the Carolina Beach State Park, this light-filled home offers a serene coastal lifestyle blended with modern comfort and convenience.Inside, the open-concept layout connects the kitchen, dining, and living areas, making it perfect for everyday living or entertaining. The kitchen features stainless steel appliances, solid surface countertops, and plenty of prep and storage space--all while being surrounded by abundant natural light that enhances the home's warm, airy feel.Inside there is LVP flooring throughout, ample sized bedrooms and nice, clean, neutral bathrooms that allow you to just move on in and enjoy without extensive renovations - saving you time and money!Step outside to enjoy multiple outdoor living spaces: an expansive front porch overlooking CB State Park where you can take in the tranquil surroundings and ocean breeze, and a private, screened patio in the fenced backyard--perfect for outdoor dining or quiet relaxation. The large screened-in porch offers a cozy, bug-free space to unwind year-round.Located just minutes from Carolina Beach State Park, the beach, the Island Greenway, and a wide array of local restaurants, shopping, and entertainment options, this home offers unbeatable convenience for both full-time living and vacation getaways. Feel like you are miles away from the hustle yet just a short golf cart ride away!Whether you're seeking a peaceful coastal haven or a stylish, low-maintenance residence with room to spread out, this island gem has it all. Don't miss your chance to make it yours!

Last checked:
As a licensed real estate brokerage, Estately has access to the same database professional Realtors use: the Multiple Listing Service (or MLS). That means we can display all the properties listed by other member brokerages of the local Association of Realtors—unless the seller has requested that the listing not be published or marketed online.
The MLS is widely considered to be the most authoritative, up-to-date, accurate, and complete source of real estate for-sale in the USA.
Estately updates this data as quickly as possible and shares as much information with our users as allowed by local rules. Estately can also email you updates when new homes come on the market that match your search, change price, or go under contract.
Checking…
•
Last updated Jul 17, 2025
•
MLS# 100519739 —
The Building
-
Year Built:2021
-
Construction:Wood Frame
-
Construction Type:Stick Built
-
Unit #:Unit 1
-
Roof:Architectural Shingle
-
Stories:3.0
-
Stories/Levels:Two
-
Exterior Finish:Vinyl Siding
-
Foundation:Slab
-
SqFt - Heated:2,172 Sqft
-
Exterior Features:Outdoor Shower
-
Patio and Porch Features:Balcony, Screened, Porch
Interior
-
Interior Features:Blinds/Shades, Solid Surface, Walk-In Closet(s), Walk-in Shower, Reverse Floor Plan, High Ceilings, Pantry, Kitchen Island, Ceiling Fan(s)
-
# Rooms:7
-
Dining Room Type:Combination
-
Flooring:LVT/LVP
-
Fireplace:None
-
Laundry Features:Hookup - Dryer, Hookup - Washer
Financial & Terms
-
Terms:Cash, VA Loan, FHA, Conventional
Location
-
Directions to Property:Head south on College Rd. to Snows Cut Bridge. Right onto Dow Rd. Right onto State Park Rd. Right onto Old Dow Rd. On Right.
-
Location Type:Island
-
City Limits:Yes
The Property
-
Property Type:A
-
Subtype:Townhouse
-
Lot #:914-1
-
Lot Dimensions:50X125X50X125
-
Lot SqFt:1,481 Sqft
-
Waterfront:No
-
Zoning:MH
-
Acres Total:0.03
-
Fencing:Back Yard, Wood
-
Road Type/Frontage:Public (City/Cty/St)
Listing Agent
- Contact info:
- Agent phone:
- (919) 349-2220
- Office phone:
- (919) 348-2585
Taxes
-
Tax Year:2024
-
Property Taxes:$2,266.67
Beds
-
Bedrooms:4
Baths
-
Total Baths:4.00
-
Full Baths:3
-
Half Baths:1
Heating & Cooling
-
Heating:Heat Pump
-
Heated SqFt:2000 - 2199
-
Cooling:Central Air
Utilities
-
Utilities:Sewer Available, Water Available
-
Water Heater:Electric
-
Sewer:Municipal Sewer
-
Water Source:Municipal Water
Appliances
-
Appliances/Equipment:Built-In Microwave, Electric Oven, Dishwasher
Schools
-
School District:New Hanover
The Community
-
Subdivision:Not In Subdivision
-
Secondary Subdivision:N/A
-
HOA:No
Parking
-
Garage & Parking:Golf Cart Parking
-
Garage & Parking: Total # Garage Spaces:2.00
-
Garage & Parking: Attached Garage Spaces:2.00
-
Garage & Parking: Driveway Spaces:3.00
-
Parking Features:Concrete, Shared Driveway, On Site, Paved
Monthly cost estimate

Asking price
$630,000
| Expense | Monthly cost |
|---|---|
|
Mortgage
This calculator is intended for planning and education purposes only. It relies on assumptions and information provided by you regarding your goals, expectations and financial situation, and should not be used as your sole source of information. The output of the tool is not a loan offer or solicitation, nor is it financial or legal advice. |
$3,373
|
| Taxes | $188 |
| Insurance | $173 |
| Utilities | $133 See report |
| Total | $3,867/mo.* |
| *This is an estimate |
Soundscore™
Provided by HowLoud
Soundscore is an overall score that accounts for traffic, airport activity, and local sources. A Soundscore rating is a number between 50 (very loud) and 100 (very quiet).
Air Pollution Index
Provided by ClearlyEnergy
The air pollution index is calculated by county or urban area using the past three years data. The index ranks the county or urban area on a scale of 0 (best) - 100 (worst) across the United Sates.
Sale history
| Date | Event | Source | Price | % Change |
|---|---|---|---|---|
|
7/17/25
Jul 17, 2025
|
Listed / Active | HIVE | $630,000 |





















































