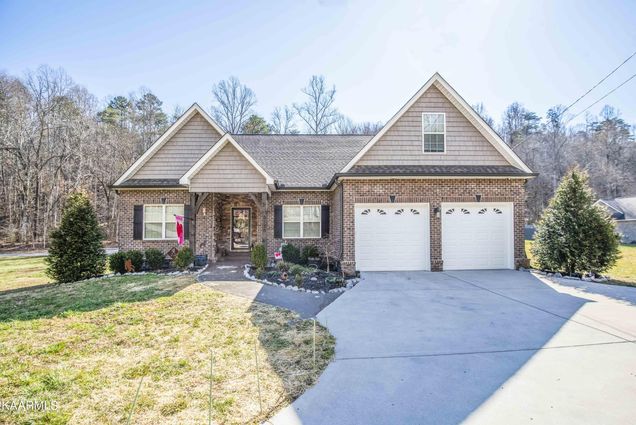9130 Old Maynardville Pike Unit 2
Knoxville, TN 37938
Map
- 4 beds
- 3 baths
- 2,800 sqft
- 2 sqft lot
- $232 per sqft
- 2017 build
- – on site
More homes
Welcome to your little slice of paradise! This beautiful home in the heart of the Halls community combines both convenience and privacy. Situated on nearly 2.5 acres, this beauty sits on a double lot and offers tons of space. Walk inside to find crown molding, and gorgeous hardwood flooring throughout. The open floor plan features a cozy gas fireplace in the living room and opens to the dining room and kitchen. This spacious kitchen offers granite counter tops, beautiful cabinetry, ample counter space for cooking, and huge island. The main floor also hosts three bedrooms, a full bath, and master suite made for kings and queens. Trey ceilings, ambient lights, and huge master ensuite with walk in closet and luxury shower are complete this great space. Upstairs features a bonus room, loft, and fourth bedroom with a private bath. When you are done swooning over the details of the inside, step outside to a world of relaxation. This extra large deck is perfect for summer parties and entertaining. The 30x40 garage out back can be used for a man cave, woodshop, or extra storage. This amazing home sits close to the cleanest lake in the area and just minutes from shopping and restaurants. If you are looking for a house to make a home, this is it! But it won't last long, so call us today for your private showing!

Last checked:
As a licensed real estate brokerage, Estately has access to the same database professional Realtors use: the Multiple Listing Service (or MLS). That means we can display all the properties listed by other member brokerages of the local Association of Realtors—unless the seller has requested that the listing not be published or marketed online.
The MLS is widely considered to be the most authoritative, up-to-date, accurate, and complete source of real estate for-sale in the USA.
Estately updates this data as quickly as possible and shares as much information with our users as allowed by local rules. Estately can also email you updates when new homes come on the market that match your search, change price, or go under contract.
Checking…
•
Last updated Jul 14, 2025
•
MLS# 2932229 —
The Building
-
Year Built:2017
-
Year Built Details:EXIST
-
New Construction:false
-
Construction Materials:Fiber Cement, Stone, Other, Brick
-
Architectural Style:Traditional
-
Stories:2
-
Levels:Two
-
Basement:Crawl Space
-
Security Features:Smoke Detector(s)
-
Unit Number:2
-
Building Area Units:Square Feet
-
Building Area Total:2800
-
Building Area Source:Agent Measured
-
Above Grade Finished Area:2086
-
Above Grade Finished Area Units:Square Feet
-
Above Grade Finished Area Source:Agent Measured
-
Below Grade Finished Area Source:Agent Measured
-
Below Grade Finished Area:714
-
Below Grade Finished Area Units:Square Feet
Interior
-
Interior Features:Primary Bedroom Main Floor
-
Flooring:Carpet, Wood, Tile
-
Fireplace:true
-
Fireplaces Total:1
-
Laundry Features:Washer Hookup, Electric Dryer Hookup
Room Dimensions
-
Living Area:2800
-
Living Area Units:Square Feet
-
Living Area Source:Agent Measured
Location
-
Directions:From Kingston Pike, get on I-40 E/I-75 N. Take I-640 E, N Broadway and US-441 N/Maynardville Pike to TN-33 N. Continue on TN-33 N. Drive to Old Maynardville Pike
-
Latitude:36.153544
-
Longitude:-83.917321
The Property
-
Parcel Number:003MB023
-
Property Type:Residential
-
Property Subtype:Single Family Residence
-
Lot Features:Private, Wooded, Level
-
Lot Size Acres:2.39
-
Lot Size Dimensions:206.58 X 230.21 X IRR
-
Lot Size Area:2.39
-
Lot Size Units:Acres
-
Lot Size Source:Agent Calculated
-
View:false
-
Property Attached:false
Listing Agent
- Contact info:
- Agent phone:
- (865) 584-4000
- Office phone:
- (865) 584-4000
Taxes
-
Tax Annual Amount:2114
Beds
-
Bedrooms Total:4
Baths
-
Total Baths:3
-
Full Baths:3
The Listing
-
Special Listing Conditions:Standard
Heating & Cooling
-
Heating:Central, Electric
-
Heating:true
-
Cooling:Central Air
-
Cooling:true
Utilities
-
Utilities:Electricity Available
Appliances
-
Appliances:Dishwasher, Disposal, Microwave, Range, Oven
The Community
-
Subdivision Name:Loyston Hills Unit 2
-
Senior Community:false
-
Waterfront:false
-
Pool Private:false
Parking
-
Parking Total:2
-
Garage:true
-
Attached Garage:false
-
Garage Spaces:2
-
Covered Spaces:2
-
Carport:false
Walk Score®
Provided by WalkScore® Inc.
Walk Score is the most well-known measure of walkability for any address. It is based on the distance to a variety of nearby services and pedestrian friendliness. Walk Scores range from 0 (Car-Dependent) to 100 (Walker’s Paradise).
Bike Score®
Provided by WalkScore® Inc.
Bike Score evaluates a location's bikeability. It is calculated by measuring bike infrastructure, hills, destinations and road connectivity, and the number of bike commuters. Bike Scores range from 0 (Somewhat Bikeable) to 100 (Biker’s Paradise).
Air Pollution Index
Provided by ClearlyEnergy
The air pollution index is calculated by county or urban area using the past three years data. The index ranks the county or urban area on a scale of 0 (best) - 100 (worst) across the United Sates.
Sale history
| Date | Event | Source | Price | % Change |
|---|---|---|---|---|
|
3/11/22
Mar 11, 2022
|
Sold | REALTRACS | $650,000 |























































