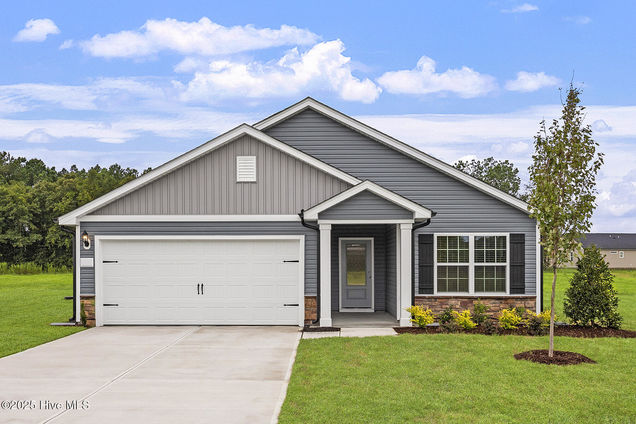9120 Ava Drive
Bailey, NC 27807
Map
- 3 beds
- 2 baths
- 1,316 sqft
- 2,614 sqft lot
- $252 per sqft
- 2024 build
- – on site
This three-bedroom, two-bathroom Blanco plan at Whitley Crossing offers you the perfect amount of space to call home. With a spacious, open-concept floorplan, the Blanco is the perfect home for hosting friends and family. Whether you are looking to enjoy a quiet evening in the private master suite, or an exciting evening spent hosting family and friends in the spacious living area, the Blanco is the perfect home for everything. Enjoy your morning coffee on the covered front porch in the morning and sit back and relax on your back porch in the evenings as your kids play in the backyard. Find comfort and peace in homeownership today!

Last checked:
As a licensed real estate brokerage, Estately has access to the same database professional Realtors use: the Multiple Listing Service (or MLS). That means we can display all the properties listed by other member brokerages of the local Association of Realtors—unless the seller has requested that the listing not be published or marketed online.
The MLS is widely considered to be the most authoritative, up-to-date, accurate, and complete source of real estate for-sale in the USA.
Estately updates this data as quickly as possible and shares as much information with our users as allowed by local rules. Estately can also email you updates when new homes come on the market that match your search, change price, or go under contract.
Checking…
•
Last updated Jul 17, 2025
•
MLS# 100519718 —
This home is listed in more than one place. See it here.
The Building
-
Year Built:2024
-
Complete Date:2024-08-06
-
Construction:Wood Frame
-
Construction Type:Stick Built
-
Roof:Architectural Shingle
-
Stories:1.0
-
Stories/Levels:One
-
Basement:None
-
Exterior Finish:Glass, Vinyl Siding
-
Foundation:Slab
-
SqFt - Heated:1,316 Sqft
-
Exterior Features:Cluster Mailboxes
-
Patio and Porch Features:Covered
Interior
-
Interior Features:Ceiling Fan(s), Pantry, Walk-In Closet(s), Walk-in Shower, Kitchen Island
-
# Rooms:9
-
Dining Room Type:Kitchen
-
Flooring:Carpet, Vinyl
-
Fireplace:None
-
Laundry Features:Hookup - Dryer, Hookup - Washer
Financial & Terms
-
Terms:Cash, VA Loan, FHA, Conventional
Location
-
Directions to Property:Do not call listing agent. This home is shown by appointment only. Please call ahead to schedule a tour. Contact the LGI Homes Information Center at Whitley Crossing by calling 833.548.0493 Ext. 19
-
Location Type:Mainland
-
City Limits:Yes
The Property
-
Property Type:A
-
Subtype:Single Family Residence
-
Lot #:11
-
Lot Dimensions:14.69x287.02x105.00x295.24
-
Lot SqFt:2,552 Sqft
-
Waterfront:No
-
Zoning:Nash County
-
Acres Total:0.06
-
Fencing:None
-
Road Type/Frontage:Private Road
Listing Agent
- Contact info:
- Agent phone:
- (844) 899-1659
- Office phone:
- (281) 362-8998
Taxes
-
Tax Year:2025
Beds
-
Bedrooms:3
Baths
-
Total Baths:2.00
-
Full Baths:2
Heating & Cooling
-
Heating:Forced Air
-
Heated SqFt:1200 - 1399
-
Cooling:Central Air
Utilities
-
Utilities:Sewer Available, Water Available
-
Water Heater:Electric
-
Sewer:Public Sewer
-
Water Source:Public
Appliances
-
Appliances/Equipment:Dishwasher, Refrigerator, Ice Maker, Electric Oven, Disposal
The Community
-
Subdivision:Whitley Crossing
-
Pets Allowed:Yes
-
HOA: Association Fee 1/Year:120.00
-
HOA and Neigh Amenities:See Remarks
-
HOA:Yes
Parking
-
Garage & Parking: Total # Garage Spaces:1.00
-
Garage & Parking: Attached Garage Spaces:1.00
-
Garage & Parking: Driveway Spaces:2.00
-
Parking Features:Attached, Garage Door Opener, Paved, On Site
Monthly cost estimate

Asking price
$331,900
| Expense | Monthly cost |
|---|---|
|
Mortgage
This calculator is intended for planning and education purposes only. It relies on assumptions and information provided by you regarding your goals, expectations and financial situation, and should not be used as your sole source of information. The output of the tool is not a loan offer or solicitation, nor is it financial or legal advice. |
$1,777
|
| Taxes | N/A |
| Insurance | $91 |
| Utilities | $123 See report |
| Total | $1,991/mo.* |
| *This is an estimate |
Air Pollution Index
Provided by ClearlyEnergy
The air pollution index is calculated by county or urban area using the past three years data. The index ranks the county or urban area on a scale of 0 (best) - 100 (worst) across the United Sates.
Sale history
| Date | Event | Source | Price | % Change |
|---|---|---|---|---|
|
7/17/25
Jul 17, 2025
|
Listed / Active | HIVE | $331,900 |




















