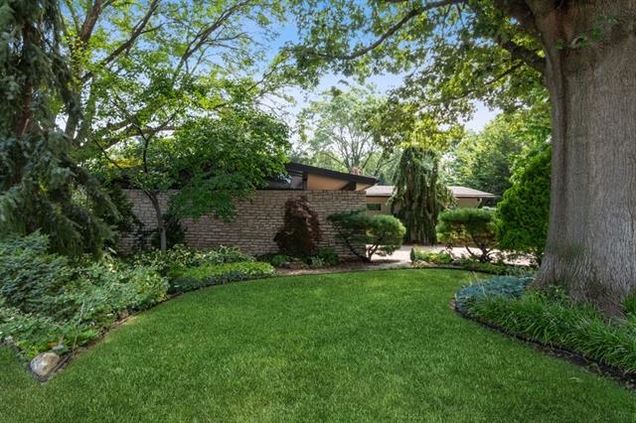9107 Outlook Drive
Overland Park, KS 66207
- 3 beds
- 3 baths
- 1,704 sqft
- 13,058 sqft lot
- $246 per sqft
- 1959 build
- – on site
More homes
Rare custom & quality built mid-century modern home by original one owner - extraordinary attention to architecture detail with mahogany shadow trim molding & walnut paneling & built-ins - rare full concrete basement & large 2 car garage - original cork floors - high end Kleweno kitchen - original retro baths - entry has Italian pebble tile - added efficient insulation under new roof with copper gutters with deep overhangs & newer mechanicals - the owner was president of the American Conifer Society, the "Botanical Garden" yard has over 900 varieties of plants, all labeled and cataloged at the Smithsonian Archives of American Gardens - Marvin & Emelie Snyder Garden - extraordinary blend of classic mcm architecture with winding paths through beautiful exquisite unmatched gardens including calming Zen/yoga/meditative yard areas - so special! Pictures are virtually staged.

Last checked:
As a licensed real estate brokerage, Estately has access to the same database professional Realtors use: the Multiple Listing Service (or MLS). That means we can display all the properties listed by other member brokerages of the local Association of Realtors—unless the seller has requested that the listing not be published or marketed online.
The MLS is widely considered to be the most authoritative, up-to-date, accurate, and complete source of real estate for-sale in the USA.
Estately updates this data as quickly as possible and shares as much information with our users as allowed by local rules. Estately can also email you updates when new homes come on the market that match your search, change price, or go under contract.
Checking…
•
Last updated Apr 10, 2025
•
MLS# 2336325 —
The Building
-
Year Built:1959
-
Age Description:51-75 Years
-
Architectural Style:Contemporary
-
Direction Faces:West
-
Construction Materials:Frame
-
Roof:Composition
-
Basement:Concrete,Full,Unfinished
-
Basement:true
-
Window Features:Thermal Windows
-
Patio And Porch Features:Patio
-
Above Grade Finished Area:1704
Interior
-
Interior Features:Custom Cabinets,Prt Window Cover,Vaulted Ceiling
-
Room Type:Living Room,Family Room,Dining Room,Kitchen,Master Bedroom,Bedroom 1,Bedroom 2,Breakfast Room
-
Flooring:Other
-
Fireplace:true
-
Fireplaces Total:1
-
Living Room Features:Carpet
-
Family Room Features:Built-in Features,Fireplace
-
Dining Area Features:Breakfast Area,Liv/Dining Combo
-
Floor Plan Features:Ranch
-
Laundry Features:Laundry Room,Main Level
-
Fireplace Features:Family Room
-
Other Room Features:Entry,Family Room,Formal Living Room,Main Floor Master
-
Living Room Level:First
-
Kitchen Level:First
-
Family Room Level:First
-
Dining Room Level:First
-
Breakfast Room Level:First
Room Dimensions
-
Living Area:1704
-
Living Room Length:15
-
Living Room Width:12
-
Kitchen Length:9
-
Kitchen Width:8
-
Dining Room Length:12
-
Dining Room Width:8
-
Breakfast Room Length:6
-
Breakfast Room Width:5
-
Family Room Length:12
-
Family Room Width:11
-
Master Bedroom Length:14
-
Master Bedroom Width:11
-
Bedroom 1 Length:9
-
Bedroom 1 Width:9
-
Bedroom 2 Width:9
-
Bedroom 2 Length:9
Financial & Terms
-
Listing Terms:Cash,Conventional
-
Possession:Negotiable
-
Ownership:Estate/Trust
Location
-
Directions:From the intersection of 91st Street and Lamar, half block to east is Outlook, house on the east side across from Bethany Lutheran Church.
The Property
-
Property Type:Residential
-
Property Subtype:Single Family Residence
-
Lot Features:City Lot,Level,Sprinkler-In Ground,Treed
-
Lot Size Dimensions:98x131
-
Lot Size SqFt:13058
-
Lot Size Area:13058
-
Lot Size Units:Square Feet
-
Road Responsibility:Public Maintenance
-
Road Surface Type:Paved
-
Fencing:Wood
-
In Flood Plain:No
Listing Agent
- Contact info:
- Agent phone:
- (913) 219-2990
- Office phone:
- 9132(627) 755-3043
Taxes
-
Tax Total Amount:3049
Beds
-
Bedrooms Total:3
-
Master Bedroom Level:First
-
Master Bedroom Features:Carpet
-
Bedroom 1 Level:First
-
Bedroom 2 Level:First
Baths
-
Full Baths:2
-
Half Baths:1
The Listing
-
Special Listing Conditions:As Is
Heating & Cooling
-
Cooling:Electric
-
Cooling:true
-
Heating:Forced Air
Utilities
-
Sewer:City/Public
-
Water Source:Public
Appliances
-
Appliances:Cooktop,Dishwasher,Disposal,Dryer,Microwave,Refrigerator,Gas Range,Washer
Schools
-
Elementary School:John Diemer
-
Middle Or Junior School:Indian Woods
-
High School:SM South
-
High School District:Shawnee Mission
The Community
-
Subdivision Name:Bel Air Heights
-
Association Name:Bel Air Heights HOA
-
Association:true
-
Association Fee:210
-
Association Fee Frequency:Annually
Parking
-
Garage:true
-
Garage Spaces:2
-
Parking Features:Attached,Garage Door Opener,Garage Faces Side
Soundscore™
Provided by HowLoud
Soundscore is an overall score that accounts for traffic, airport activity, and local sources. A Soundscore rating is a number between 50 (very loud) and 100 (very quiet).
Air Pollution Index
Provided by ClearlyEnergy
The air pollution index is calculated by county or urban area using the past three years data. The index ranks the county or urban area on a scale of 0 (best) - 100 (worst) across the United Sates.
Max Internet Speed
Provided by BroadbandNow®
View a full reportThis is the maximum advertised internet speed available for this home. Under 10 Mbps is in the slower range, and anything above 30 Mbps is considered fast. For heavier internet users, some plans allow for more than 100 Mbps.
Sale history
| Date | Event | Source | Price | % Change |
|---|---|---|---|---|
|
9/8/21
Sep 8, 2021
|
Sold | HMLS | $420,000 | |
|
8/1/21
Aug 1, 2021
|
Pending | HMLS | $420,000 | |
|
7/28/21
Jul 28, 2021
|
Listed / Active | HMLS | $420,000 |





























