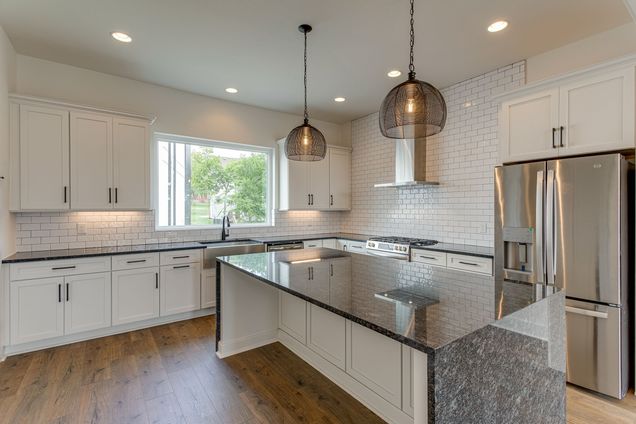910 Youngs Ln Unit 22
Nashville, TN 37207
Map
- 3 beds
- 4 baths
- 1,959 sqft
- $1 per sqft
- 2023 build
- – on site
Luxury living awaits in this brand-new 3 stories with 4th floor rooftop deck including wet bar riverfront townhome with stunning views of both the water and city skyline. Hardwood floors, granite countertops, a waterfall island, and stainless steel appliances create a sophisticated interior. The bedroom suite boasts a free-standing soaking tub and a spacious walk-in closet. Start your day on the rooftop enjoying the panoramic scenery. Additional features include extra storage space, a 2-car garage, and proximity to Downtown, East Nashville, and Nissan Stadium. Elevate your lifestyle in this elegant townhome where every detail exudes luxury and convenience. Deposit: $3750 | $75 Non-Refundable Application Fee Per Applicant | $15/Month Admin Fee | Pet Rent: $25/pet/month (Approval at Owner's Discretion) | Lease Duration: 365+ Credit Requirements: 650+ credit score | No Evictions or Bankruptcies within 5 years | No Felonies | 2.5x income ***Not meeting credit requirements does NOT automatically disqualify applicants. WH Property Management reserves the option to offer increased security deposits for applicants that don't meet our standards.

Last checked:
As a licensed real estate brokerage, Estately has access to the same database professional Realtors use: the Multiple Listing Service (or MLS). That means we can display all the properties listed by other member brokerages of the local Association of Realtors—unless the seller has requested that the listing not be published or marketed online.
The MLS is widely considered to be the most authoritative, up-to-date, accurate, and complete source of real estate for-sale in the USA.
Estately updates this data as quickly as possible and shares as much information with our users as allowed by local rules. Estately can also email you updates when new homes come on the market that match your search, change price, or go under contract.
Checking…
•
Last updated Jun 3, 2025
•
MLS# 2900313 —
The Building
-
Year Built:2023
-
Year Built Details:NEW
-
New Construction:true
-
Construction Materials:Fiber Cement, Brick
-
Roof:Tile
-
Stories:3
-
Levels:Three Or More
-
Other Equipment:Air Purifier
-
Patio And Porch Features:Deck
-
Security Features:Fire Alarm, Smoke Detector(s)
-
Green Energy Efficient:Water Heater
-
Unit Number:22
-
Building Area Units:Square Feet
-
Building Area Total:1959
-
Above Grade Finished Area:1959
-
Above Grade Finished Area Units:Square Feet
-
Below Grade Finished Area Units:Square Feet
Interior
-
Interior Features:Ceiling Fan(s), Extra Closets, Storage, Walk-In Closet(s)
-
Flooring:Wood
-
Fireplace:false
-
Furnished:Unfurnished
Room Dimensions
-
Living Area:1959
-
Living Area Units:Square Feet
Financial & Terms
-
Lease Term:Other
-
Availability Date:2025-06-03
-
Rent Includes:None
Location
-
Directions:From downtown, 65N to West Trinity Lane, exit & turn left. Left on World Baptist Center, then an immediate right on Youngs Lane. Drive until you turn left into development. Unit is located in 3rd row of buildings from road.
-
Latitude:36.20351122
-
Longitude:-86.80659398
The Property
-
Parcel Number:070070U02200CO
-
Property Type:Residential Lease
-
Property Subtype:Townhouse
-
Lot Size Units:Acres
-
View:City, River
-
View:true
-
Property Attached:true
Listing Agent
- Contact info:
- Agent phone:
- (615) 810-9393
- Office phone:
- (615) 810-9393
Beds
-
Bedrooms Total:3
-
Main Level Bedrooms:1
Baths
-
Total Baths:4
-
Full Baths:3
-
Half Baths:1
Heating & Cooling
-
Heating:Central
-
Heating:true
-
Cooling:Central Air
-
Cooling:true
Utilities
-
Utilities:Water Available
-
Sewer:Public Sewer
-
Water Source:Public
Appliances
-
Appliances:Dishwasher, Dryer, Microwave, Oven, Refrigerator, Washer, Water Purifier
Schools
-
Elementary School:Alex Green Elementary
-
Middle Or Junior School:Haynes Middle
-
High School:Whites Creek High
The Community
-
Subdivision Name:910 Youngs Lane Townhomes
-
Waterfront:true
-
Waterfront Features:River Front
-
Pool Private:false
-
Association:true
-
$150Association Fee:
-
Association Fee Includes:Maintenance Grounds, Trash
-
Association Fee Frequency:Monthly
-
Pets Allowed:Yes
Parking
-
Parking Total:2
-
Parking Features:Garage Door Opener, Garage Faces Rear, Paved
-
Garage:true
-
Attached Garage:true
-
Garage Spaces:2
-
Covered Spaces:2
-
Carport:false
Walk Score®
Provided by WalkScore® Inc.
Walk Score is the most well-known measure of walkability for any address. It is based on the distance to a variety of nearby services and pedestrian friendliness. Walk Scores range from 0 (Car-Dependent) to 100 (Walker’s Paradise).
Bike Score®
Provided by WalkScore® Inc.
Bike Score evaluates a location's bikeability. It is calculated by measuring bike infrastructure, hills, destinations and road connectivity, and the number of bike commuters. Bike Scores range from 0 (Somewhat Bikeable) to 100 (Biker’s Paradise).
Transit Score®
Provided by WalkScore® Inc.
Transit Score measures a location's access to public transit. It is based on nearby transit routes frequency, type of route (bus, rail, etc.), and distance to the nearest stop on the route. Transit Scores range from 0 (Minimal Transit) to 100 (Rider’s Paradise).
Soundscore™
Provided by HowLoud
Soundscore is an overall score that accounts for traffic, airport activity, and local sources. A Soundscore rating is a number between 50 (very loud) and 100 (very quiet).
Air Pollution Index
Provided by ClearlyEnergy
The air pollution index is calculated by county or urban area using the past three years data. The index ranks the county or urban area on a scale of 0 (best) - 100 (worst) across the United Sates.

































