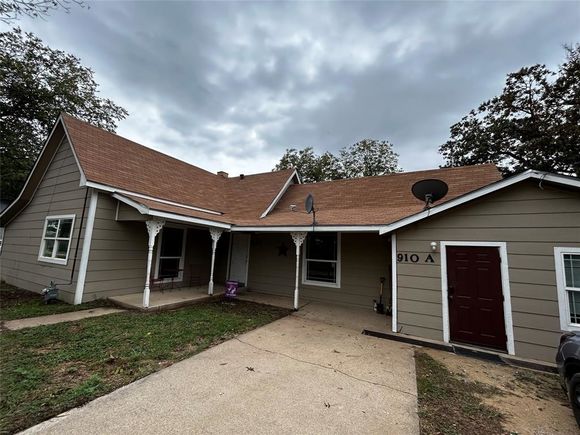910 W Long Street
Stephenville, TX 76401
Map
- 5 beds
- 3 baths
- 2,608 sqft
- ~1/2 acre lot
- $132 per sqft
- 1920 build
- – on site
Just a few blocks from Tarleton State University, Central Elementary, and Stephenville City Park, this 5-bedroom, 3-bath home offers location, space, and versatility. Built in 1920, it spans over 2,600 square feet on a half-acre lot, with two separate living areas that make it ideal for student housing, multi-generational living, or single-family use. Whether you want to spread out and use the whole space, live on one side and rent the other, or turn it into a full investment property—the setup works. You're only 0.2 miles from campus, 0.1 miles to Central Elementary, and 0.6 miles to the park. Hard to beat the options this place gives you.

Last checked:
As a licensed real estate brokerage, Estately has access to the same database professional Realtors use: the Multiple Listing Service (or MLS). That means we can display all the properties listed by other member brokerages of the local Association of Realtors—unless the seller has requested that the listing not be published or marketed online.
The MLS is widely considered to be the most authoritative, up-to-date, accurate, and complete source of real estate for-sale in the USA.
Estately updates this data as quickly as possible and shares as much information with our users as allowed by local rules. Estately can also email you updates when new homes come on the market that match your search, change price, or go under contract.
Checking…
•
Last updated Jul 17, 2025
•
MLS# 20989864 —
The Building
-
Year Built:1920
-
Year Built Details:Preowned
-
Accessibility Features:No
-
Roof:Asphalt
-
Basement:No
-
Foundation Details:Pillar/Post/Pier, Slab
-
Levels:One
-
Construction Materials:Wood
-
Building Area Total:2608.00
-
Building Area Source:Public Records
Interior
-
Interior Features:Second Primary Bedroom
-
Flooring:Hardwood, Luxury Vinyl Plank
Location
-
Directions:From Tarleton Rec, head SE on N Rome Ave for 0.1 mi, then right on W Sloan St. Turn left on N St Felix St and go 0.2 mi. Left on W Washington St, passing Dairy Queen for 0.2 mi. Turn right on S Lillian, go 0.2 mi, then left on W Long. Proceed straight for 0.5 mi; the Property is on the right.
-
Latitude:32.21502400
-
Longitude:-98.20760000
The Property
-
Property Type:Residential Income
-
Property Subtype:Duplex
-
Parcel Number:R000029718
-
Lot Size SqFt:21780.0000
-
Lot Size Acres:0.5000
-
Lot Size Area:0.5000
-
Lot Size Units:Acres
-
Fencing:Back Yard, Chain Link
-
Exterior Features:Covered Patio/Porch, Fire Pit
-
# of Buildings:1
-
Will Subdivide:No
Listing Agent
- Contact info:
- No listing contact info available
Taxes
-
Tax Lot:13
-
Tax Block:72
-
Tax Legal Description:S2600 CITY ADDITION; BLOCK 72; LOT 13 & DUPLE
Beds
-
Bedrooms Total:5
Baths
-
Total Baths:3.00
-
Total Baths:3
-
Full Baths:3
The Listing
-
Virtual Tour URL Unbranded:https://www.propertypanorama.com/instaview/ntreis/20989864
Heating & Cooling
-
Heating:Central
-
Cooling:Ceiling Fan(s), Central Air
Utilities
-
Utilities:Cable Available, City Sewer, City Water, Curbs, Individual Gas Meter, Individual Water Meter, Natural Gas Available, Sewer Available
Appliances
-
Appliances:Dryer, Electric Cooktop, Electric Oven, Gas Cooktop, Gas Oven, Gas Water Heater, Microwave, Plumbed For Gas in Kitchen, Washer
Schools
-
School District:Stephenville ISD
-
Elementary School:Central
-
Elementary School Name:Central
-
Jr High School Name:Stephenvil
-
High School Name:Stephenvil
The Community
-
Subdivision Name:City Stephenville
-
Pool:No
-
Association Type:None
-
Complex Name:N/A
Parking
-
Garage:No
-
Attached Garage:No
-
Carport Spaces:1
-
Covered Spaces:1
-
# of Parking Spaces:5
-
Parking Features:Carport, Circular Driveway, Drive Through, Driveway, Gravel, Off Street, On Site, On Street, Outside, Private









































