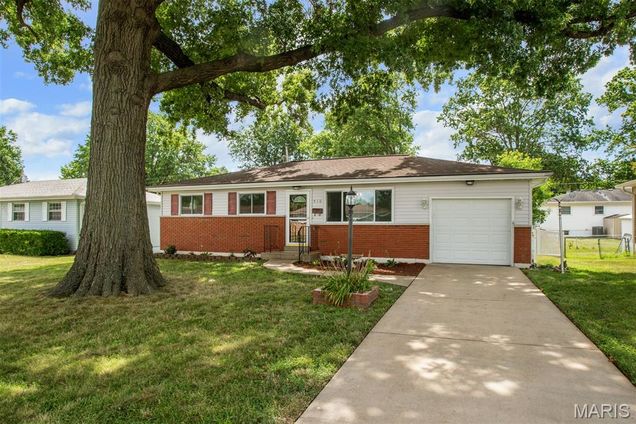910 Virgo Lane
Unincorporated, MO 63125
Map
- 3 beds
- 1 bath
- 1,880 sqft
- 6,016 sqft lot
- $114 per sqft
- 1960 build
- – on site
Just Listed. Showings start Friday. Open house Sunday 7/20 from 1-3. Your Dream Home Awaits: Move-In Ready Charm with Endless Possibilities! This charming home truly has a terrific floor plan and is ready for you to move in and relax! From the moment you arrive, its welcoming curb appeal will draw you in. Step inside and feel instantly at ease. Natural light pours through a large picture window, illuminating the gleaming hardwood floors that extend throughout the spacious living room. The seamless flow leads you into the eat-in kitchen, a highlight with its stylish newer cabinets and sleek stainless-steel appliances, quartz counters. A new sliding patio door offers lovely views of the deck and private fenced backyard, perfect for enjoying your morning coffee or evening meals al fresco. The primary bedroom easily accommodates a king-sized bed, providing a comfortable retreat. Two additional bedrooms offer plenty of flexibility, whether you need space for guests or a perfect home office. Outside, the expansive, fully vinyl fenced backyard is an ideal haven for your furry friends to roam freely. The attached garage provides convenient parking and additional storage. Plus, the partially finished basement, complete with a laundry room, offers even more potential for customization to suit your needs. This home offers the perfect blend of comfort and convenience. Are you ready to make it yours?

Last checked:
As a licensed real estate brokerage, Estately has access to the same database professional Realtors use: the Multiple Listing Service (or MLS). That means we can display all the properties listed by other member brokerages of the local Association of Realtors—unless the seller has requested that the listing not be published or marketed online.
The MLS is widely considered to be the most authoritative, up-to-date, accurate, and complete source of real estate for-sale in the USA.
Estately updates this data as quickly as possible and shares as much information with our users as allowed by local rules. Estately can also email you updates when new homes come on the market that match your search, change price, or go under contract.
Checking…
•
Last updated Jul 17, 2025
•
MLS# 25049340 —
Upcoming Open Houses
-
Sunday, 7/20
1pm-3pm
The Building
-
Year Built:1960
-
Year Built Source:Public Records
-
New Construction:false
-
Construction Materials:Brick Veneer, Frame, Vinyl Siding
-
Architectural Style:Ranch
-
Roof:Architectural Shingle
-
Foundation Details:Concrete Perimeter
-
Patio And Porch Features:Deck
-
Basement:true
-
Basement:8 ft + Pour, Concrete, Partially Finished, Full
-
Above Grade Finished Area:980 Sqft
-
Below Grade Finished Area:900
Interior
-
Interior Features:Eat-in Kitchen, Solid Surface Countertop(s)
-
Rooms Total:8
-
Levels:One
-
Fireplace:true
-
Fireplaces Total:1
-
Fireplace Features:Electric, Living Room
-
Living Area Source:Other
-
Living Area:1880
-
Laundry Features:In Basement
Financial & Terms
-
Listing Terms:Cash, Conventional, FHA, VA Loan
-
Ownership Type:Private
-
Possession:Close Of Escrow
-
Home Warranty:false
-
Lease Considered:false
Location
-
Longitude:-90.289776
-
Latitude:38.539484
The Property
-
Property Condition:Updated/Remodeled
-
Property Sub Type:Single Family Residence
-
Property Type:Residential
-
Property Attached:false
-
Parcel Number:26H-31-0415
-
Lot Features:Back Yard, Landscaped, Level
-
Lot Size Acres:0.1381
-
Lot Size Dimensions:64x94
-
Lot Size Source:Public Records
-
Waterfront:false
-
Fencing:Back Yard, Fenced, Privacy, Vinyl
-
Structure Type:House
Listing Agent
- Contact info:
- Agent phone:
- (314) 647-0001
- Office phone:
- (314) 647-0001
Taxes
-
Tax Year:2024
-
Tax Annual Amount:$2,518
Beds
-
Main Level Bedrooms:3
-
Bedrooms Total:3
Baths
-
Bathrooms Total:1
-
Main Level Bathrooms Full:1
-
Bathrooms Full:1
Heating & Cooling
-
Cooling:Ceiling Fan(s), Central Air
-
Heating:Forced Air, Natural Gas
Utilities
-
Sewer:Public Sewer
-
Utilities:Cable Available, Natural Gas Connected, Water Connected
-
Water Source:Public
Schools
-
Elementary School:Bayless Elem.
-
Middle School:Bayless Jr. High
-
High School:Bayless Sr. High
-
High School District:Bayless
The Community
-
Subdivision Name:Cormar Terrace 1
-
Association:false
-
Senior Community:false
-
Pool Private:false
-
Pool:No
Parking
-
Parking Features:Additional Parking, Attached, Driveway, Garage, Garage Door Opener, Garage Faces Front
-
Parking Total:1
-
Garage Size Description:380
-
Garage Spaces:1
-
Garage:true
-
Attached Garage:true
-
Carport:false
Monthly cost estimate

Asking price
$215,000
| Expense | Monthly cost |
|---|---|
|
Mortgage
This calculator is intended for planning and education purposes only. It relies on assumptions and information provided by you regarding your goals, expectations and financial situation, and should not be used as your sole source of information. The output of the tool is not a loan offer or solicitation, nor is it financial or legal advice. |
$1,151
|
| Taxes | $209 |
| Insurance | $59 |
| Utilities | $180 See report |
| Total | $1,599/mo.* |
| *This is an estimate |
Soundscore™
Provided by HowLoud
Soundscore is an overall score that accounts for traffic, airport activity, and local sources. A Soundscore rating is a number between 50 (very loud) and 100 (very quiet).
Air Pollution Index
Provided by ClearlyEnergy
The air pollution index is calculated by county or urban area using the past three years data. The index ranks the county or urban area on a scale of 0 (best) - 100 (worst) across the United Sates.
Sale history
| Date | Event | Source | Price | % Change |
|---|---|---|---|---|
|
7/17/25
Jul 17, 2025
|
Coming Soon | MARIS | $215,000 | 16.2% (4.0% / YR) |
|
7/8/21
Jul 8, 2021
|
MARIS | $185,000 |

53% of nearby similar homes sold for over asking price
Similar homes that sold in bidding wars went $10k above asking price on average, but some went as high as $40k over asking price.

































