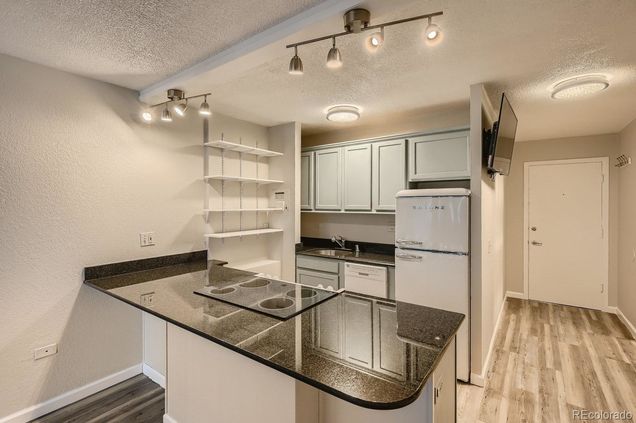909 N Logan Street Unit 4C
Denver, CO 80203
Map
- – beds
- 1 bath
- 354 sqft
- 283 sqft lot
- $612 per sqft
- 1965 build
- – on site
More homes
Location is everything! This cozy studio lies in the heart of Capitol Hill, with restaurants, bars, grocery stores, parks, and more right outside your door. The open concept floor plan maximizes efficiency. The kitchen features granite countertops, bar seating, and plenty of storage. The unique “bedroom alcove” fits a full/double bed plus night stand, freeing up the spacious living area for relaxing and entertaining. Your large private balcony offers expansive city & mountain views and space for hosting or relaxing. NUMEROUS UPGRADES over the past year include fresh paint, luxury vinyl flooring throughout, LED lighting, window tinting, retractable sunshade, industrial fans, kitchen storage, retro refrigerator, custom closet organizer, and bathroom fixtures. Barrington Condominiums includes secure entry plus a pool, saunas, workout facility, and party room. MODEST HOA FEES COVER ALL UTILITIES (HEAT, A/C, ELECTRICITY)! The building is meticulously maintained with HOA and building staff on site. Luxury high rise living awaits with this move-in ready gem!

Last checked:
As a licensed real estate brokerage, Estately has access to the same database professional Realtors use: the Multiple Listing Service (or MLS). That means we can display all the properties listed by other member brokerages of the local Association of Realtors—unless the seller has requested that the listing not be published or marketed online.
The MLS is widely considered to be the most authoritative, up-to-date, accurate, and complete source of real estate for-sale in the USA.
Estately updates this data as quickly as possible and shares as much information with our users as allowed by local rules. Estately can also email you updates when new homes come on the market that match your search, change price, or go under contract.
Checking…
•
Last updated Jun 26, 2024
•
MLS# 3505592 —
The Building
-
Year Built:1965
-
Building Name:Barrington Condos
-
Construction Materials:Brick, Concrete
-
Building Area Total:354
-
Building Area Source:Public Records
-
Structure Type:High Rise (8+)
-
Roof:Unknown
-
Levels:One
-
Basement:false
-
Common Walls:2+ Common Walls
-
Direction Faces:West
-
Exterior Features:Balcony, Elevator
-
Patio And Porch Features:Covered, Patio
-
Window Features:Double Pane Windows, Window Coverings
-
Security Features:Security Entrance
-
Unit Number:4C
-
Above Grade Finished Area:354
Interior
-
Interior Features:Built-in Features, Ceiling Fan(s), Eat-in Kitchen, Granite Counters, Open Floorplan, Sauna, Smoke Free, Solid Surface Counters
-
Furnished:Negotiable
-
Flooring:Vinyl
-
Laundry Features:Common Area
Room Dimensions
-
Living Area:354
Financial & Terms
-
Ownership:Individual
-
Possession:Closing/DOD
Location
-
Latitude:39.73088968
-
Longitude:-104.98253863
The Property
-
Property Type:Residential
-
Property Subtype:Condominium
-
Parcel Number:5038-14-067
-
Property Condition:Updated/Remodeled
-
Zoning:G-MU-5
-
Lot Size Area:283
-
Lot Size Acres:0.01
-
Lot Size SqFt:283 Sqft
-
Lot Size Units:Square Feet
-
Exclusions:Television & Wall-Mount
-
View:City, Mountain(s)
Listing Agent
- Contact info:
- Agent phone:
- (720) 767-4237
- Office phone:
- (720) 457-4400
Taxes
-
Tax Year:2021
-
Tax Annual Amount:$933
Baths
-
Total Baths:1
-
Full Baths:1
-
Main Level Baths:1
Heating & Cooling
-
Heating:Forced Air, Wall Furnace
-
Cooling:Air Conditioning-Room
Utilities
-
Utilities:Cable Available, Electricity Available
-
Sewer:Public Sewer
-
Water Source:Public
Appliances
-
Appliances:Cooktop, Dishwasher, Disposal, Oven, Range, Refrigerator, Self Cleaning Oven
Schools
-
Elementary School:Dora Moore
-
Elementary School District:Denver 1
-
Middle Or Junior School:Morey
-
Middle Or Junior School District:Denver 1
-
High School:East
-
High School District:Denver 1
The Community
-
Subdivision Name:Capitol Hill
-
Association Amenities:Clubhouse, Coin Laundry, Elevator(s), Fitness Center, Laundry, On Site Management, Pool, Sauna, Security
-
Association:true
-
Association Name:Common Elements
-
Association Fee:$179
-
Association Fee Frequency:Monthly
-
Association Fee Annual:$2,148
-
Association Fee Total Annual:$2,148
-
Association Fee Includes:Reserves, Electricity, Heat, Insurance, Maintenance Grounds, Maintenance Structure, Sewer, Snow Removal, Trash, Water
-
Senior Community:false
-
Pool Features:Outdoor Pool
-
Pets Allowed:Yes
Parking
-
Attached Garage:false
Walk Score®
Provided by WalkScore® Inc.
Walk Score is the most well-known measure of walkability for any address. It is based on the distance to a variety of nearby services and pedestrian friendliness. Walk Scores range from 0 (Car-Dependent) to 100 (Walker’s Paradise).
Soundscore™
Provided by HowLoud
Soundscore is an overall score that accounts for traffic, airport activity, and local sources. A Soundscore rating is a number between 50 (very loud) and 100 (very quiet).
Air Pollution Index
Provided by ClearlyEnergy
The air pollution index is calculated by county or urban area using the past three years data. The index ranks the county or urban area on a scale of 0 (best) - 100 (worst) across the United Sates.





























