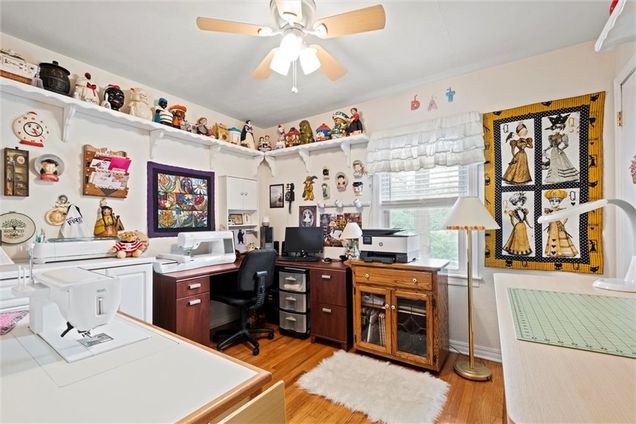907 E 100th Terrace
Kansas City, MO 64131
- 3 beds
- 2 baths
- 1,209 sqft
- 8,360 sqft lot
- $210 per sqft
- – on site
This isn’t just a house—it’s a loving home that’s been hugged by the same family for nearly five decades. Now, it’s ready to welcome its next lucky people (that’s you!). With 3 cozy bedrooms, 2 full bathrooms, and a 1-car garage, it’s got the kind of charm that only comes from years of laughter, birthday candles, and Sunday pancake mornings. The partially finished basement is just waiting to become your new movie den, craft cave, or rainy-day retreat. And did we mention the storage? There’s room for everything—seasonal bins, memory boxes, and maybe even your inner minimalist dreams. Out back, the fenced yard is perfect for pets, picnics, or letting little ones run wild while you sip something cold on the patio. This home has heart. It's seen tiny footsteps turn into big ones, and now it’s ready for a new story—yours. Come step inside and feel the love.

Last checked:
As a licensed real estate brokerage, Estately has access to the same database professional Realtors use: the Multiple Listing Service (or MLS). That means we can display all the properties listed by other member brokerages of the local Association of Realtors—unless the seller has requested that the listing not be published or marketed online.
The MLS is widely considered to be the most authoritative, up-to-date, accurate, and complete source of real estate for-sale in the USA.
Estately updates this data as quickly as possible and shares as much information with our users as allowed by local rules. Estately can also email you updates when new homes come on the market that match your search, change price, or go under contract.
Checking…
•
Last updated May 4, 2025
•
MLS# 2543849 —
The Building
-
Age Description:51-75 Years
-
Construction Materials:Vinyl Siding, Wood Siding
-
Roof:Composition
-
Basement:Finished, Inside Entrance, Partial, Sump Pump
-
Basement:true
-
Security Features:Security System
-
Above Grade Finished Area:1209
Interior
-
Interior Features:Ceiling Fan(s)
-
Rooms Total:5
-
Flooring:Tile, Wood
-
Fireplace:false
-
Floor Plan Features:Ranch
Room Dimensions
-
Living Area:1209
Financial & Terms
-
Listing Terms:Cash, Conventional, FHA, VA Loan
-
Ownership:Private
Location
-
Directions:Take exit 73 from I435. Turn right onto Virginia Ave. Turn right onto E 101st St. Turn left onto Flora Ave. Turn right onto E 100th St to destination.
The Property
-
Property Type:Residential
-
Property Subtype:Single Family Residence
-
Parcel Number:48-810-06-08-00-0-00-000
-
Lot Size SqFt:8360
-
Lot Size Area:8360
-
Lot Size Units:Square Feet
-
Road Surface Type:Paved
-
Fencing:Metal
-
In Flood Plain:No
Listing Agent
- Contact info:
- Agent phone:
- (620) 474-0158
- Office phone:
- (816) 783-5800
Taxes
-
Tax Total Amount:2133
Beds
-
Bedrooms Total:3
Baths
-
Full Baths:2
-
Total Baths:2.00
The Listing
-
Special Listing Conditions:As Is
Heating & Cooling
-
Cooling:Electric
-
Cooling:true
-
Heating:Electric
Utilities
-
Sewer:Public Sewer
-
Water Source:Public
Appliances
-
Appliances:Dishwasher, Microwave, Refrigerator, Built-In Electric Oven
Schools
-
Elementary School:Indian Creek
-
Middle Or Junior School:Center
-
High School:Center
-
High School District:Center
The Community
-
Subdivision Name:Springhaven Homes
-
Association:false
Parking
-
Garage:true
-
Garage Spaces:1
-
Parking Features:Attached, Garage Door Opener, Garage Faces Front, Off Street
Monthly cost estimate

Asking price
$255,000
| Expense | Monthly cost |
|---|---|
|
Mortgage
This calculator is intended for planning and education purposes only. It relies on assumptions and information provided by you regarding your goals, expectations and financial situation, and should not be used as your sole source of information. The output of the tool is not a loan offer or solicitation, nor is it financial or legal advice. |
$1,365
|
| Taxes | $177 |
| Insurance | $70 |
| Utilities | N/A |
| Total | $1,612/mo.* |
| *This is an estimate |
Walk Score®
Provided by WalkScore® Inc.
Walk Score is the most well-known measure of walkability for any address. It is based on the distance to a variety of nearby services and pedestrian friendliness. Walk Scores range from 0 (Car-Dependent) to 100 (Walker’s Paradise).
Bike Score®
Provided by WalkScore® Inc.
Bike Score evaluates a location's bikeability. It is calculated by measuring bike infrastructure, hills, destinations and road connectivity, and the number of bike commuters. Bike Scores range from 0 (Somewhat Bikeable) to 100 (Biker’s Paradise).
Transit Score®
Provided by WalkScore® Inc.
Transit Score measures a location's access to public transit. It is based on nearby transit routes frequency, type of route (bus, rail, etc.), and distance to the nearest stop on the route. Transit Scores range from 0 (Minimal Transit) to 100 (Rider’s Paradise).
Soundscore™
Provided by HowLoud
Soundscore is an overall score that accounts for traffic, airport activity, and local sources. A Soundscore rating is a number between 50 (very loud) and 100 (very quiet).
Sale history
| Date | Event | Source | Price | % Change |
|---|---|---|---|---|
|
5/3/25
May 3, 2025
|
Pending | HMLS | $255,000 | |
|
4/20/25
Apr 20, 2025
|
Listed / Active | HMLS | $255,000 |





















