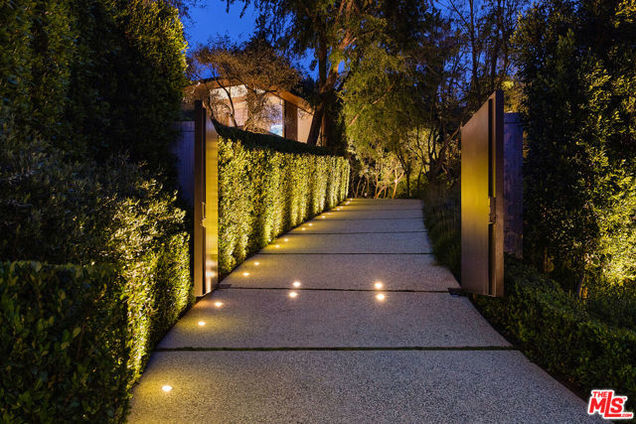9051 Briarcrest Lane
Beverly Hills, CA 90210
- 4 beds
- 6 baths
- – sqft
- ~1 acre lot
- – on site
More homes
Introducing the Briarcrest Estate, the pinnacle of luxury living. This exceptional property stands as a testament to elegance in restraint. With its exquisite design, the home utilizes five primary materials; travertine, oak, cedar, bronze, and steel to create a harmonious blend that seamlessly integrates the home with its natural surroundings. The result is an organic, awe-inspiring masterpiece that captivates the senses. Set on a sprawling 1.3 acres, this extraordinary sanctuary boasts a wealth of amenities that deliver a resort-like environment, including; a 52-foot swimmers pool and a floodlit tennis court surrounded by whimsical, meandering gardens. Gated and private, garage parking for 5 cars and a separate guest house all situated moments away from the vibrant pulse of Beverly Hills, granting convenient access to the finest restaurants, bars, and boutiques that the city has to offer.

Last checked:
As a licensed real estate brokerage, Estately has access to the same database professional Realtors use: the Multiple Listing Service (or MLS). That means we can display all the properties listed by other member brokerages of the local Association of Realtors—unless the seller has requested that the listing not be published or marketed online.
The MLS is widely considered to be the most authoritative, up-to-date, accurate, and complete source of real estate for-sale in the USA.
Estately updates this data as quickly as possible and shares as much information with our users as allowed by local rules. Estately can also email you updates when new homes come on the market that match your search, change price, or go under contract.
Checking…
•
Last updated Apr 25, 2025
•
MLS# CL23307651 —
The Building
-
Building Area Units:Square Feet
-
Architectural Style:Contemporary
-
Stories:2
-
Levels:Two Story
-
Building Area Source:Other
Interior
-
Interior Features:Family Room
-
Kitchen Features:Dishwasher, Garbage Disposal, Refrigerator, Other
-
Flooring:Carpet
-
Fireplace:true
-
Fireplace Features:Family Room
Room Dimensions
-
Living Area Units:Square Feet
Location
-
Directions:From Loma Vista Dr, make a right onto Bowmont Dr,
The Property
-
Property Type:Residential
-
Property Subtype:Single Family Residence
-
Parcel Number:4388020019
-
Zoning:LARE
-
Lot Size Area:1.2332
-
Lot Size Acres:1.2332
-
Lot Size SqFt:53719
-
Lot Size Units:Acres
-
View:Canyon
-
View:true
Listing Agent
- Contact info:
- Agent phone:
- (424) 230-6088
Beds
-
Bedrooms Total:4
Baths
-
Total Baths:6
-
Full Baths:4
-
Partial Baths:2
Heating & Cooling
-
Heating:Central
-
Heating:true
-
Cooling:Central Air
-
Cooling:true
Appliances
-
Appliances:Dishwasher
-
Laundry Features:Dryer
The Community
-
Association:false
-
Pool Private:false
-
Pool Features:In Ground
Parking
-
Garage:false
-
Parking Total:5
Extra Units
-
Other Structures:Guest House
Soundscore™
Provided by HowLoud
Soundscore is an overall score that accounts for traffic, airport activity, and local sources. A Soundscore rating is a number between 50 (very loud) and 100 (very quiet).
Sale history
| Date | Event | Source | Price | % Change |
|---|---|---|---|---|
|
12/29/23
Dec 29, 2023
|
Sold | BRIDGE | $20,000,000 | -11.1% |
|
11/30/23
Nov 30, 2023
|
Pending | BRIDGE | $22,500,000 | |
|
9/5/23
Sep 5, 2023
|
Listed / Active | BRIDGE | $22,500,000 | 246.2% (83.9% / YR) |












































