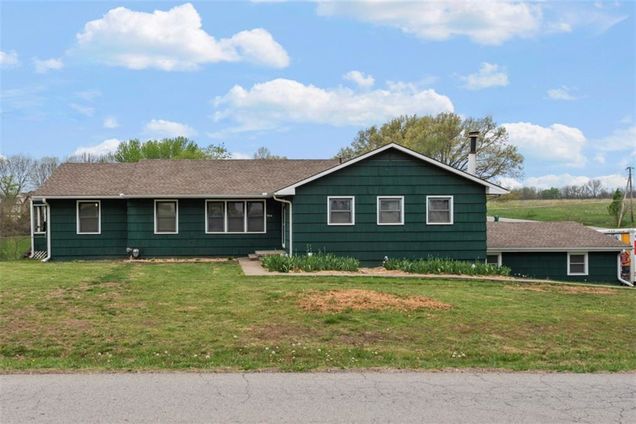904 S Rogers Road
Louisburg, KS 66053
Map
- 4 beds
- 3 baths
- 3,497 sqft
- ~1 acre lot
- $100 per sqft
- 1965 build
- – on site
More homes
Welcome to your Future Oasis! This charming home, nestled on a large corner lot, offers a unique opportunity for those with a vision. Key Features include 4 bedrooms on the main floor and 2 non-confirming bedrooms in the finished lower level. The dining area has been enlarged and is open to the spacious living room. You'll appreciate the large laundry room off of the kitchen that also serves as an extra pantry. New carpet throughout the lower-level family room and bedrooms. The family room also offers a wood burning stove. The 3rd bathroom, also located in the lower level has been completely updated. Safety is priority one for the homeowner with updates to wiring, electrical switches, additional lighting and more. This home is ideal for the culinary enthusiasts with fruit trees, berries and herb gardens. Whether you're enjoying the serene surroundings providing a tranquil escape from the hustle and bustle of city life or enjoying the gardening, this property offers endless possibilities. This home is a rare find. Embrace the opportunity to customize your dream space and create lasting memories in a truly special setting.

Last checked:
As a licensed real estate brokerage, Estately has access to the same database professional Realtors use: the Multiple Listing Service (or MLS). That means we can display all the properties listed by other member brokerages of the local Association of Realtors—unless the seller has requested that the listing not be published or marketed online.
The MLS is widely considered to be the most authoritative, up-to-date, accurate, and complete source of real estate for-sale in the USA.
Estately updates this data as quickly as possible and shares as much information with our users as allowed by local rules. Estately can also email you updates when new homes come on the market that match your search, change price, or go under contract.
Checking…
•
Last updated Jul 18, 2024
•
MLS# 2477805 —
The Building
-
Year Built:1965
-
Age Description:51-75 Years
-
Architectural Style:Traditional
-
Direction Faces:East
-
Construction Materials:Frame
-
Roof:Composition
-
Basement:Finished, Full, Walk Out
-
Basement:true
-
Patio And Porch Features:Covered Deck
-
Above Grade Finished Area:1772
-
Below Grade Finished Area:1725
Interior
-
Interior Features:Ceiling Fan(s), Painted Cabinets, Pantry
-
Rooms Total:12
-
Flooring:Carpet, Luxury Vinyl Plank, Wood
-
Fireplace:true
-
Fireplaces Total:1
-
Dining Area Features:Formal,Liv/Dining Combo
-
Floor Plan Features:Raised Ranch,Ranch
-
Laundry Features:Laundry Room, Main Level
-
Fireplace Features:Basement, Wood Burn Stove
-
Other Room Features:Main Floor BR,Main Floor Master
Room Dimensions
-
Living Area:3497
Financial & Terms
-
Listing Terms:Cash, Conventional, FHA, USDA Loan, VA Loan
-
Possession:Close Of Escrow
-
Ownership:Private
Location
-
Directions:GPS DIRECTIONS MAY NOT BE ACCURATE - From Highway 69 and 68 Highway go east to Rogers Road. Turn right on Rogers Road and continue straight to the property - located on the west side of the street.
The Property
-
Property Type:Residential
-
Property Subtype:Single Family Residence
-
Parcel Number:109-31-0-30-01-001.00-0
-
Lot Features:Acreage, City Limits, Corner Lot, Treed
-
Lot Size Dimensions:1.04 acres
-
Lot Size SqFt:45302.4
-
Lot Size Area:1.04
-
Lot Size Units:Acres
-
Road Responsibility:Public Maintenance
-
Road Surface Type:Paved
-
Fencing:Metal
-
In Flood Plain:No
Listing Agent
- Contact info:
- Agent phone:
- (913) 219-6883
- Office phone:
- (913) 323-7222
Taxes
-
Tax Total Amount:3337
Beds
-
Bedrooms Total:4
Baths
-
Full Baths:3
-
Total Baths:3.00
Heating & Cooling
-
Cooling:Electric
-
Cooling:true
-
Heating:Natural Gas, Wood Stove
Utilities
-
Sewer:Septic Tank
-
Water Source:Public
-
Telecom:High Speed Internet - Available,Metro Free
Appliances
-
Appliances:Dishwasher, Disposal, Microwave, Gas Range
Schools
-
Elementary School:Louisburg
-
Middle Or Junior School:Louisburg
-
High School:Louisburg
-
High School District:Louisburg
The Community
-
Subdivision Name:Louisburg
-
Association:false
Parking
-
Garage:true
-
Garage Spaces:2
-
Parking Features:Attached, Basement, Garage Faces Side
Walk Score®
Provided by WalkScore® Inc.
Walk Score is the most well-known measure of walkability for any address. It is based on the distance to a variety of nearby services and pedestrian friendliness. Walk Scores range from 0 (Car-Dependent) to 100 (Walker’s Paradise).
Bike Score®
Provided by WalkScore® Inc.
Bike Score evaluates a location's bikeability. It is calculated by measuring bike infrastructure, hills, destinations and road connectivity, and the number of bike commuters. Bike Scores range from 0 (Somewhat Bikeable) to 100 (Biker’s Paradise).
Air Pollution Index
Provided by ClearlyEnergy
The air pollution index is calculated by county or urban area using the past three years data. The index ranks the county or urban area on a scale of 0 (best) - 100 (worst) across the United Sates.
Sale history
| Date | Event | Source | Price | % Change |
|---|---|---|---|---|
|
6/7/24
Jun 7, 2024
|
Sold | HMLS | $350,000 | |
|
5/1/24
May 1, 2024
|
Pending | HMLS | $350,000 | |
|
4/18/24
Apr 18, 2024
|
Listed / Active | HMLS | $350,000 | 20.7% (9.5% / YR) |






































