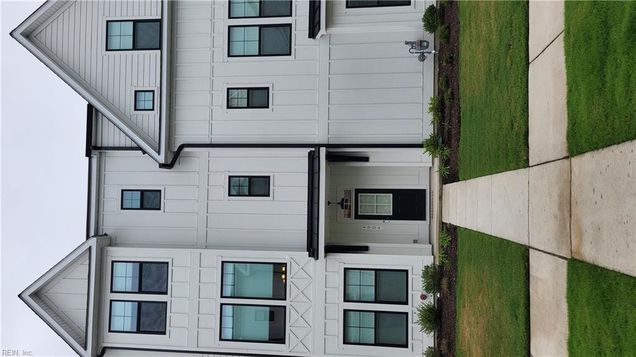904 Billy O'Brien Lane
Chesapeake, VA 23322
Map
- 4 beds
- 3.5 baths
- 2,222 sqft
- $250 per sqft
- 2023 build
- – on site
Luxury Townhome style. The owner has meticulously taken care of this Gem with upgrades galore. The 1st floor offers versatility w/a bedroom, a full bath, catering to overnight guests or adapting to your needs as an office, exercise, or an older child who wants their own space. The 2nd floor has massive OPEN AREA that includes a Lg kitchen w/10' quartz island, GE Café appliances, Shiplap style range hood w/blower, pullout trashcan, pots/pan Drawers. Cozy up on winter w/an electric Linear Fireplace w/multi-color flame. Enjoy summer at your 10’x19’ privacy screen covered porch w/TREX Decking. The 3rd floor houses the large Primary bedroom w/ensuite, Lg closets, 2 sinks, Lg Glass Enclosed shower w/dual shower head & oversized Niche. Other features: High Ceilings, 2car FINISH garage w/INSULATED garage door and walls, Rinnai Gas tankless water heater, Two zone 3 Thermostat 18.4 Seer High Efficiency Ducted HVAC. GAR OPENER W/CAMERA. List of Upgrades on top of KIT counter. MOVE-IN READY.

Last checked:
As a licensed real estate brokerage, Estately has access to the same database professional Realtors use: the Multiple Listing Service (or MLS). That means we can display all the properties listed by other member brokerages of the local Association of Realtors—unless the seller has requested that the listing not be published or marketed online.
The MLS is widely considered to be the most authoritative, up-to-date, accurate, and complete source of real estate for-sale in the USA.
Estately updates this data as quickly as possible and shares as much information with our users as allowed by local rules. Estately can also email you updates when new homes come on the market that match your search, change price, or go under contract.
Checking…
•
Last updated Jul 16, 2025
•
MLS# 10593063 —
The Building
-
Year Built:2023
-
Style:Townhouse, Tri-Level
-
Roof:Asphalt Shingle
-
Exterior Siding:Fiber Cement
-
Foundation Type:Slab
-
Energy Efficiency:Other/See Remarks, Radiant Barrier, Water Heater-Tankless
-
Sustainable:Advanced Framing, Engineered Wood Products
-
Green Certification:Energy Star Home, Home Energy Rating
-
Condo Level:1
-
# of Stories:3
-
SqFt:2,222 Sqft
Interior
-
Interior Features:Dual Entry Bath (Br & Hall), Fireplace Electric, Primary Sink-Double, Pull Down Attic Stairs, Walk-In Closet, Window Treatments
-
Rooms Number:10
-
Rooms Other:1st Floor BR, Attic, Breakfast Area, Foyer, PBR with Bath, Office/Study, Pantry, Screened Porch, Utility Closet
-
Flooring Type:Carpet, Ceramic, Vinyl, Wood
-
Fireplaces Number:1
Financial & Terms
-
Ownership Type:Condo
Location
-
Area:32 - South Chesapeake
The Property
-
Property Type:Residential
-
Property Subtype:Attached
-
Waterfront Description:Not Waterfront
-
Fence Description:None
Listing Agent
- Contact info:
- Office phone:
- (757) 495-1900
Taxes
-
Tax Amount Approx:$5,079
Beds
-
Beds Total:4
-
# of Beds With Ensuite:2
-
First Floor Bed Full Bath:Yes
Baths
-
Total Baths:3.10
-
Full Baths:3
-
Half Baths:1
The Listing
-
Disclosures:Common Interest Community, Disclosure Statement, Resale Certif Req
Heating & Cooling
-
Heating:Heat Pump, Nat Gas, Programmable Thermostat, Zoned
-
Cooling:16+ SEER A/C, Central Air, Zoned
Utilities
-
Water Type:City/County
-
Sewer Type:City/County
Appliances
-
Appliances:Dishwasher, Disposal, Dryer, Dryer Hookup, Energy Star Appliance(s), Microwave, Gas Range, Refrigerator, Washer, Washer Hookup
-
Water Heater Type:Gas
-
Equipment:Cable Hookup, Ceiling Fan, Gar Door Opener, Security Sys
Schools
-
Elementary School:Great Bridge Primary
-
Middle School:Great Bridge Middle
-
High School:Great Bridge
-
School Other:GREAT BRIDGE INTER
The Community
-
Subdivision Name:LEGACY 168
-
Neighborhood Name:LEGACY 168
-
Pool:No Pool
-
Amenities Condo POA:Ground Maint, Trash Pickup
-
HOA:No
-
Fees Condo:$95
-
Association Fee 2 Frequency:Monthly
-
Assoc Mgmt Co:myStreet Community Management 757-571-9277
Parking
-
Parking:Garage Att 2 Car, 2 Space, Covered, Driveway Spc
-
Garage:1
-
Garage SqFt:400
Extra Units
-
Unit Description:3 Living Lvl
Monthly cost estimate

Asking price
$555,900
| Expense | Monthly cost |
|---|---|
|
Mortgage
This calculator is intended for planning and education purposes only. It relies on assumptions and information provided by you regarding your goals, expectations and financial situation, and should not be used as your sole source of information. The output of the tool is not a loan offer or solicitation, nor is it financial or legal advice. |
$2,976
|
| Taxes | $423 |
| Insurance | $152 |
| HOA fees | $95 |
| Utilities | $139 See report |
| Total | $3,785/mo.* |
| *This is an estimate |
Soundscore™
Provided by HowLoud
Soundscore is an overall score that accounts for traffic, airport activity, and local sources. A Soundscore rating is a number between 50 (very loud) and 100 (very quiet).
Air Pollution Index
Provided by ClearlyEnergy
The air pollution index is calculated by county or urban area using the past three years data. The index ranks the county or urban area on a scale of 0 (best) - 100 (worst) across the United Sates.
Sale history
| Date | Event | Source | Price | % Change |
|---|---|---|---|---|
|
7/16/25
Jul 16, 2025
|
Listed / Active | REIN | $555,900 |












































