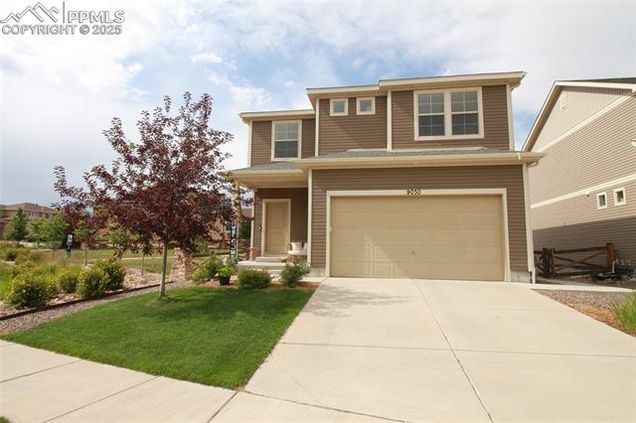9030 Pacific Crest Drive
Colorado Springs, CO 80927
Map
- 3 beds
- 3 baths
- 1,805 sqft
- 4,731 sqft lot
- $265 per sqft
- 2018 build
- – on site
Welcome home to this stunning, like-new two-story gem in the highly desirable Banning Lewis Ranch community! This move-in-ready beauty is filled with natural light and offers the perfect blend of style, comfort, and convenience. The kitchen is a showstopper with gleaming granite countertops, a spacious center island, stainless steel appliances, and 42-inch cabinets with crown molding—providing ample storage and a polished, upscale feel. The open-concept layout flows seamlessly into a bright and airy living room, making it ideal for both everyday living and entertaining. Upstairs, you'll find a spacious primary suite complete with a large walk-in closet and a luxurious en-suite bathroom featuring a double vanity and an oversized walk-in shower. Two additional generously sized bedrooms are located nearby—perfect for guests, family, or your home office. Step outside and enjoy the oversized concrete patio—perfect for relaxing, dining, or hosting gatherings. The fully fenced backyard backs to open space, giving you wide-open views and a rare sense of privacy. And here's the best part: this home is assumable with an incredible 2.35% interest rate—offering a rare opportunity for lower monthly payments! The low monthly HOA fee covers access to top-notch amenities including a 24-hour fitness center, indoor and outdoor pools, trash and recycling, a dog park, and year-round community events that make Banning Lewis Ranch feel like a true neighborhood. Don’t miss your chance to call this beautiful home yours—it’s everything you’ve been looking for and more! *sellers are looking for a 30+ rent back, if possible*

Last checked:
As a licensed real estate brokerage, Estately has access to the same database professional Realtors use: the Multiple Listing Service (or MLS). That means we can display all the properties listed by other member brokerages of the local Association of Realtors—unless the seller has requested that the listing not be published or marketed online.
The MLS is widely considered to be the most authoritative, up-to-date, accurate, and complete source of real estate for-sale in the USA.
Estately updates this data as quickly as possible and shares as much information with our users as allowed by local rules. Estately can also email you updates when new homes come on the market that match your search, change price, or go under contract.
Checking…
•
Last updated Jul 16, 2025
•
MLS# 7021401 —
The Building
-
SqFt Total:1,805 Sqft
-
SqFt Finished:1,805 Sqft
-
Year Built:2018
-
Roof:Composite Shingle
-
Foundation Details:Not Applicable
-
Siding:Alum/Vinyl/Steel
-
Structure:Framed on Lot
-
Floor Plan:2 Story
-
Patio Description:Concrete
Interior
-
Interior Features:6-Panel Doors, 9Ft + Ceilings
-
Laundry Facilities:Electric Hook-up, Upper
-
Floors:Carpet, Vinyl/Linoleum, Wood
-
Entry:Natural Wood
Room Dimensions
-
SqFt Main Floor:1,105 Sqft
-
SqFt Upper Floor:700 Sqft
-
SqFt Lower Floor:0 Sqft
Financial & Terms
-
Terms:Assumable, Cash, Conventional, FHA, VA
Location
-
Latitude:38.936073
-
Longitude:-104.659028
The Property
-
Property Type:Residential
-
Property Subtype:Single Family
-
Construction Status:Existing Home
-
Property Attached:No
-
Lot Description:Backs to Open Space, Level, See Prop Desc Remarks
-
Lot Location:Near Park, Near Schools
-
Lot Size:4730
-
Lot Size Area:4730.00
-
Lot Size Units:SqFt
-
Acres Total:0.1086
-
Fence:Rear
-
Driveway:Concrete
-
Landscaped:All
-
Miscellaneous:Auto Sprinkler System, High Speed Internet Avail., Smart Home Thermostat, Window Coverings
Listing Agent
- Contact info:
- Agent phone:
- (719) 728-3112
- Office phone:
- (888) 455-6040
Taxes
-
Tax Year:2024
-
Tax Amount:$3,068.31
Beds
-
Bedrooms Total:3
Baths
-
Total Baths:3
-
Full Baths:1
-
Three Quarter Baths:1
-
Half Baths:1
Heating & Cooling
-
Heating:Forced Air
-
Cooling:Ceiling Fan(s), Central Air
Utilities
-
Utilities:Cable Available, Electricity Connected
-
Water:Assoc/Distr
Appliances
-
Appliances:Dishwasher, Disposal, Microwave Oven, Refrigerator, Self Cleaning Oven
Schools
-
School District:District 49
The Community
-
Community Features:Community Center, Dog Park, Fitness Center, Hiking or Biking Trails, Parks or Open Space, Playground Area, Pool, Tennis, See Prop Desc Remarks
-
Complex Amenities:Club House, Exercise Room, Green Areas, Playground, Pool, Tennis
-
HOA Covenants Exist:Yes
-
Association Fee Frequency:Annual
-
Metro District Fee:87.00
-
Metro District Fee Includes:Covenant Enforcement, Maintenance Grounds, Trash Removal
-
Metro District Fee Frequency:Annual
Parking
-
Garage Type:Attached
-
Garage Spaces:2
-
Garage Amenitities:Garage Door Opener
Monthly cost estimate

Asking price
$479,999
| Expense | Monthly cost |
|---|---|
|
Mortgage
This calculator is intended for planning and education purposes only. It relies on assumptions and information provided by you regarding your goals, expectations and financial situation, and should not be used as your sole source of information. The output of the tool is not a loan offer or solicitation, nor is it financial or legal advice. |
$2,570
|
| Taxes | $255 |
| Insurance | $223 |
| Utilities | $122 See report |
| Total | $3,170/mo.* |
| *This is an estimate |
Soundscore™
Provided by HowLoud
Soundscore is an overall score that accounts for traffic, airport activity, and local sources. A Soundscore rating is a number between 50 (very loud) and 100 (very quiet).
Air Pollution Index
Provided by ClearlyEnergy
The air pollution index is calculated by county or urban area using the past three years data. The index ranks the county or urban area on a scale of 0 (best) - 100 (worst) across the United Sates.
Max Internet Speed
Provided by BroadbandNow®
This is the maximum advertised internet speed available for this home. Under 10 Mbps is in the slower range, and anything above 30 Mbps is considered fast. For heavier internet users, some plans allow for more than 100 Mbps.
Sale history
| Date | Event | Source | Price | % Change |
|---|---|---|---|---|
|
7/15/25
Jul 15, 2025
|
Listed / Active | PPMLS | $479,999 |





























