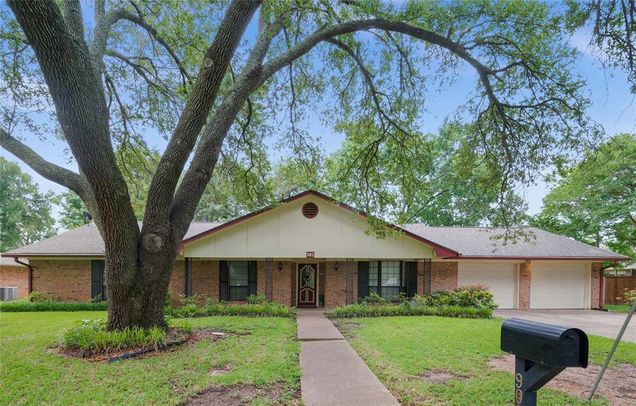902 Humphrey
Athens, TX 75751
Map
- 3 beds
- 2 baths
- 2,203 sqft
- 10,890 sqft lot
- $112 per sqft
- 1977 build
- – on site
Discover your perfect haven in this inviting 3-bedroom, 2-bathroom home, nestled in one of Athens' most sought-after neighborhoods. Located in a serene area framed by wide streets and mature shade trees, this residence offers a blend of comfort, style, and convenience. Step inside to a bright and airy brick tile entryway, where your eyes are immediately drawn out the back windows to the scenic views of the manicured lawn. Highlighted by a large mantle, the wood-burning fireplace serves as the heart of the living area, perfect for gathering or relaxing in style. The adjacent formal dining room offers versatility, whether for elegant dinners, a cozy den, or a productive home office. The spacious kitchen is a culinary enthusiast's dream, with abundant natural light and ample cupboard space. The breakfast table area is ideal for casual dining, making meal times enjoyable and informal. Just off the kitchen, the utility room provides ease and functionality, directly accessible from the converted garage that now serves as half parking, half shop or hobby room. Retreat to the primary bedroom, a haven of comfort featuring split sink vanities and generous separate walk-in closets, ensuring ample space for two wardrobes. Outside, enjoy peaceful afternoons on the covered back patio, looking out over the large fenced backyard—perfect for entertaining, relaxation, and play. The neighborhood is an idyllic enclave offering proximity to parks, schools, and shopping, making everyday living effortlessly convenient. This impeccably maintained home with a new roof, is ready for its next chapter with you! For more information or to schedule a private showing, contact the listing agent today. Visit and envision your new beginning in Athens.

Last checked:
As a licensed real estate brokerage, Estately has access to the same database professional Realtors use: the Multiple Listing Service (or MLS). That means we can display all the properties listed by other member brokerages of the local Association of Realtors—unless the seller has requested that the listing not be published or marketed online.
The MLS is widely considered to be the most authoritative, up-to-date, accurate, and complete source of real estate for-sale in the USA.
Estately updates this data as quickly as possible and shares as much information with our users as allowed by local rules. Estately can also email you updates when new homes come on the market that match your search, change price, or go under contract.
Checking…
•
Last updated Jun 7, 2025
•
MLS# 20960623 —
The Building
-
Year Built:1977
-
Architectural Style:Ranch
-
Structural Style:Single Detached
-
Accessibility Features:No
-
Roof:Composition
-
Basement:No
-
Foundation Details:Slab
-
Levels:One
-
Construction Materials:Brick
Interior
-
Interior Features:Built-in Features, Paneling, Walk-In Closet(s)
-
Fireplaces Total:1
-
Fireplace Features:Wood Burning
-
# of Dining Areas:1
-
# of Living Areas:1
Room Dimensions
-
Living Area:2203.00
Location
-
Directions:From Tyler, drive West on Hwy 31 to Athens, continue past Loop 7, Turn left on Crestway St., right on E Corsicana St., left on McDonald, right on College St., left on Lover's Ln, left on Humphrey. House is second on right.
-
Latitude:32.19616300
-
Longitude:-95.84046400
The Property
-
Property Type:Residential
-
Property Subtype:Single Family Residence
-
Property Attached:No
-
Parcel Number:249277
-
Lot Size:Less Than .5 Acre (not Zero)
-
Lot Size SqFt:10890.0000
-
Lot Size Acres:0.2500
-
Lot Size Area:0.2500
-
Lot Size Units:Acres
-
Fencing:Wood
-
Exterior Features:Covered Patio/Porch, Storage
-
Will Subdivide:No
Listing Agent
- Contact info:
- No listing contact info available
Beds
-
Bedrooms Total:3
Baths
-
Total Baths:2.00
-
Total Baths:2
-
Full Baths:2
The Listing
-
Virtual Tour URL Unbranded:https://www.propertypanorama.com/instaview/ntreis/20960623
Heating & Cooling
-
Heating:Central
-
Cooling:Central Air, Electric
Utilities
-
Utilities:Asphalt
Appliances
-
Appliances:Electric Oven, Electric Range
Schools
-
School District:Athens ISD
-
Elementary School:South Athens
-
Elementary School Name:South Athens
-
Middle School Name:Athens
-
High School Name:Athens
The Community
-
Subdivision Name:Eastern Hills North
-
Pool:No
-
Association Type:None
Parking
-
Garage:Yes
-
Attached Garage:Yes
-
Garage Spaces:1
-
Covered Spaces:2
-
Parking Features:Concrete
Monthly cost estimate

Asking price
$248,000
| Expense | Monthly cost |
|---|---|
|
Mortgage
This calculator is intended for planning and education purposes only. It relies on assumptions and information provided by you regarding your goals, expectations and financial situation, and should not be used as your sole source of information. The output of the tool is not a loan offer or solicitation, nor is it financial or legal advice. |
$1,327
|
| Taxes | N/A |
| Insurance | $68 |
| Utilities | $173 See report |
| Total | $1,568/mo.* |
| *This is an estimate |
Air Pollution Index
Provided by ClearlyEnergy
The air pollution index is calculated by county or urban area using the past three years data. The index ranks the county or urban area on a scale of 0 (best) - 100 (worst) across the United Sates.







































