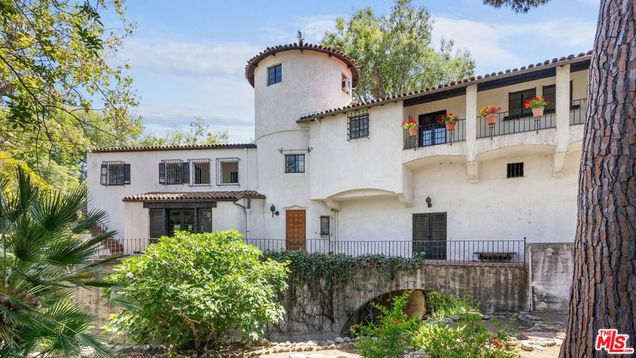901 S Longwood Avenue
Los Angeles, CA 90019
Map
- 4 beds
- 6 baths
- 5,355 sqft
- 13,381 sqft lot
- $429 per sqft
- 1928 build
- – on site
More homes
***WOW, what an incredible price improvement!!*** The "Crown Jewel of Brookside" has been a highly admired property in the neighborhood for years, and is now available for purchase! This Spanish Colonial style home perched above street level features: 4 bedrooms, 6 baths, a library, large living room with huge beamed ceiling and fireplace, formal dining room, huge kitchen with room for double refrigerator/freezer combination, breakfast room with built-in wine rack, 3 pantry storage areas, separate laundry room, dumb waiter, laundry chute, desk area off breakfast room, upstairs living room, office and a yoga room. The bar room off the living room was added by the well acclaimed architect, John Lautner! The property's distinctive style incorporates neutral tones, Tera-Cotta tiles, beautiful re-finished hardwood flooring, a deep covered upstairs porch, arched elements, exposed beams, plaster walls, antique hardware and lights, original wrought-iron truss supports, hand carved doors, original wood and metal casement windows and the natural tones are in keeping with the feeling, "Warm and Timeless". This distinctive architectural style additionally boasts a GRAND Rotunda style entrance with an 18+ foot hi-beamed ceiling. Gated and located on a large lot accented with mature trees. Stunning!

Last checked:
As a licensed real estate brokerage, Estately has access to the same database professional Realtors use: the Multiple Listing Service (or MLS). That means we can display all the properties listed by other member brokerages of the local Association of Realtors—unless the seller has requested that the listing not be published or marketed online.
The MLS is widely considered to be the most authoritative, up-to-date, accurate, and complete source of real estate for-sale in the USA.
Estately updates this data as quickly as possible and shares as much information with our users as allowed by local rules. Estately can also email you updates when new homes come on the market that match your search, change price, or go under contract.
Checking…
•
Last updated Dec 11, 2024
•
MLS# 24434033 —
The Building
-
Year Built:1928
-
Year Built Source:Assessor
-
New Construction:No
-
Construction Materials:Stucco
-
Stories Total:3
-
Patio And Porch Features:Front Porch
-
Patio:1
-
Common Walls:No Common Walls
-
Faces:North
Interior
-
Features:Bar, Beamed Ceilings, Cathedral Ceiling(s), Dumbwaiter, High Ceilings, Suspended Ceiling(s), Two Story Ceilings, Wet Bar
-
Levels:Three Or More
-
Entry Location:Foyer
-
Kitchen Features:Walk-In Pantry
-
Eating Area:Dining Room
-
Door Features:French Doors
-
Flooring:Wood, Tile
-
Room Type:Basement, Bonus Room, Center Hall, Converted Bedroom, Dressing Area, Family Room, Formal Entry, Great Room, Library, Living Room, Primary Bathroom, Office, Walk-In Closet
-
Living Area Source:Assessor
-
Fireplace:Yes
-
Fireplace:Living Room, Family Room
-
Laundry:Washer Included, Dryer Included, Individual Room
-
Laundry:1
Room Dimensions
-
Living Area:5355.00
Location
-
Directions:South of Wilshire and North of Olympic
-
Latitude:34.05873500
-
Longitude:-118.33826300
The Property
-
Property Type:Residential
-
Subtype:Single Family Residence
-
Zoning:LAR1
-
Lot Features:Lawn
-
Lot Size Area:13381.0000
-
Lot Size Dimensions:116x115
-
Lot Size Acres:0.3072
-
Lot Size SqFt:13381.00
-
Lot Size Source:Assessor
-
Lot Dimensions Source:Assessor
-
View:1
-
View:Creek/Stream
-
Security Features:Window Bars, Gated Community
Listing Agent
- Contact info:
- No listing contact info available
Beds
-
Total Bedrooms:4
Baths
-
Total Baths:6
-
Bathroom Features:Linen Closet/Storage, Shower in Tub, Shower
-
Full & Three Quarter Baths:5
-
Full Baths:2
-
Half Baths:1
-
Three Quarter Baths:3
The Listing
-
Special Listing Conditions:Standard
-
Parcel Number:5084007001
Heating & Cooling
-
Heating:1
-
Heating:Gravity
Appliances
-
Appliances:Dishwasher, Disposal, Refrigerator, Double Oven, Range, Range Hood
-
Included:Yes
The Community
-
Association:No
-
Senior Community:No
-
Spa Features:None
-
Assessments:No
Parking
-
Parking:Yes
-
Parking:Garage - Two Door, Side by Side
-
Parking Spaces:2.00
-
Garage Spaces:2.00
Walk Score®
Provided by WalkScore® Inc.
Walk Score is the most well-known measure of walkability for any address. It is based on the distance to a variety of nearby services and pedestrian friendliness. Walk Scores range from 0 (Car-Dependent) to 100 (Walker’s Paradise).
Bike Score®
Provided by WalkScore® Inc.
Bike Score evaluates a location's bikeability. It is calculated by measuring bike infrastructure, hills, destinations and road connectivity, and the number of bike commuters. Bike Scores range from 0 (Somewhat Bikeable) to 100 (Biker’s Paradise).
Transit Score®
Provided by WalkScore® Inc.
Transit Score measures a location's access to public transit. It is based on nearby transit routes frequency, type of route (bus, rail, etc.), and distance to the nearest stop on the route. Transit Scores range from 0 (Minimal Transit) to 100 (Rider’s Paradise).
Soundscore™
Provided by HowLoud
Soundscore is an overall score that accounts for traffic, airport activity, and local sources. A Soundscore rating is a number between 50 (very loud) and 100 (very quiet).
Air Pollution Index
Provided by ClearlyEnergy
The air pollution index is calculated by county or urban area using the past three years data. The index ranks the county or urban area on a scale of 0 (best) - 100 (worst) across the United Sates.
Sale history
| Date | Event | Source | Price | % Change |
|---|---|---|---|---|
|
10/14/24
Oct 14, 2024
|
BRIDGE | $2,625,000 | ||
|
9/25/24
Sep 25, 2024
|
BRIDGE | $2,625,000 | -20.5% | |
|
8/31/24
Aug 31, 2024
|
BRIDGE | $3,300,000 |































